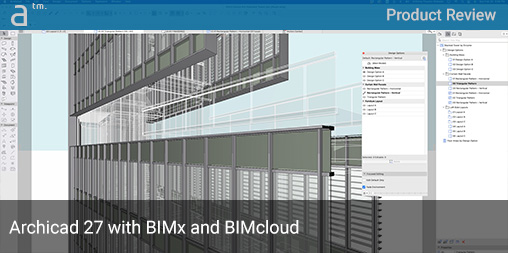ARCHICAD 27 IS THE LATEST VERSION of the stalwart BIM solution and industry innovator from Hungary’s Graphisoft. Our last technical review of Archicad was more than a decade ago. However, our previous Product In-Depth feature article was back in version 21.
Naturally, it is also essential to frame a review of any BIM authoring platform—and by “authoring,” we mean a comprehensive design and documentation BIM platform for architecture professionals—against a set of industry issues in the architectural market. Those issues were highlighted dramatically in 2020 when the first Revit Open Letter was published.
The mature BIM authoring systems of which Archicad was arguably the first and best innovator needed to meet the demands of continued development velocity, particularly considering foundational technicalities like multi-threading, GPU acceleration, data interoperability (IFC and more), and in general, rise to the values of modern computing including mobile+cloud. There was also the demand for advanced geometry creation for complex designs and licensing models that were fair to architecture firms.
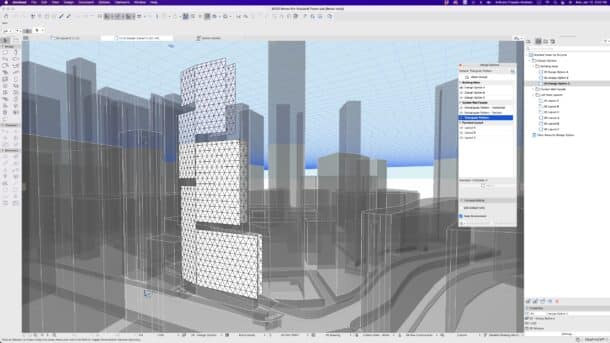
A view of a tower project with the new Design Options palette shown. Both facade and plan options for this sample project are visible in the new palette. (click on the image to see it bigger)
In the interim period since the Open Letter—which included a global pandemic—rendering tools integration, generative and computational design front-end optionality, capacity for remote work with individuals and teams, and now AI were added.
Archicad Measured
Looking at all those criteria, Archicad has excelled over the years. The company introduced its bi-directional connections to Rhino-Grasshopper years before McNeel pushed out its Rhino-Inside tools for Revit, Archicad’s chief rival. It also crushed industry rivals rounding the bases by exploiting modern multi-core CPUs. It is easy to go on and demonstrate its leadership across many of the Open Letter complaint categories, as well. Suffice it to say, against this leadership—meaning its competitors were mainly in the rearview mirror—Graphisoft has been confronted with another series of challenges.
The first was the very disruptive chip architecture change on the Mac platform. Apple introduced the M1 chip—an ARM architecture chip called Apple Silicon— on 10 November 2020. The pandemic year one had many shocks. This would be a good one, but it would come with a heavy lift that chief rival Autodesk Revit could ignore because Revit is pinned to a Windows Intel X86 tech stack and does not run on the Mac.
Then, Autodesk purchased Spacemaker a week later after Apple introduced its M1 chip. When the company’s CEO said on Architosh for the first time in print, “That a file is a dead thing working,” it signaled the cloud and the rise of the API connection through the cloud as a new and better path forward for interop.
Measured against this context, which was now shifting, Archicad still looks ahead in the market. Former Graphisoft CEO Huw Roberts stated in an in-person interview at Graphisoft Park that “we believe in the famous Wayne Gretzky quote—skate to where the puck is going to be, not where it has been.”
Archicad 27
Living by that mantra—often cited by the company’s hero, Steve Jobs—meant that only true innovation is worth pursuing.
Chasing crude steps to improve quarterly financial statements ultimately leads to huge risks in missing major moments of industry change. Both Intel and Microsoft committed that mistake and got locked out of the smartphone explosion.
So, how is Archicad doing in version 27? What new features truly stand out and showcase its innovative legacy?
Optioneering—Integrated Design Options
Archicad 27’s new Integrated Design tools were first hinted at in July 2022 in Budapest when the company invited select industry press for its Graphisoft 40th anniversary event. There, the company unveiled its strategic architecture roadmap for 2022 – 2025. “Choice Consideration” was a significant theme for 2023’s release. What-if scenarios and managing variances in design are all embedded in this release.
The Design Options tools in version 27 are an exciting take on developing options for architects and designers. Graphisoft provided us with a tower test file. The tower’s design featured multiple design options for us to review. With a dedicated Design Options tool palette, the user can change which option is visible and toggle between them.
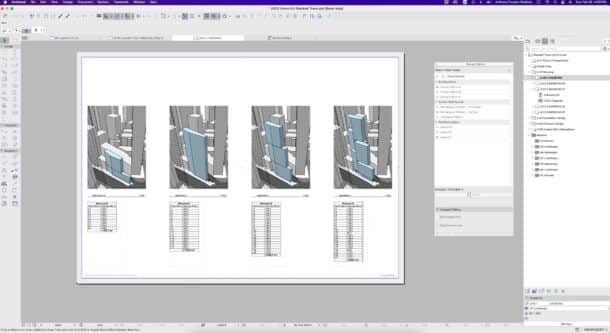
Design options are easy to organize into layout sheets like this one. (click on the image to see it bigger.)
There is also a Design Option Manager palette where the user can manage individual “named” design options and design option combinations. For instance, the test file showed massing options combined with curtain wall options and furniture layout options.
These design options are also visible in the Views section of the Navigator palette. However, you use the Design Options palette to turn options on or off as you work. The palette lets you colorize and fade elements outside the design option you are working on to help you see what you are working on inside of an option.
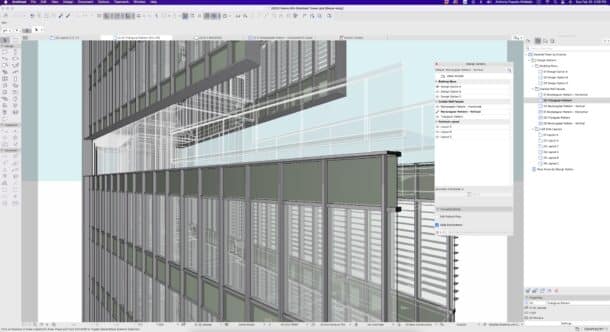
Design Options showing the Design Options palette with the Fade Environment button turned on. The facade is the design option element, and the remainder of the building is visually suppressed. (click on the image)
For example, in this image, the elements being worked on are the façades, and the rest of the elements are highly faded (appear white). (see image above). The two images below show how plan views look. Note that the user must double-click on an option in the Design Options palette for the option to be considered both “worked on” and rendered in original or custom colors.
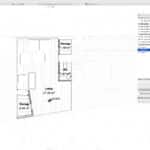
An example of a design option in plan. (click on image)
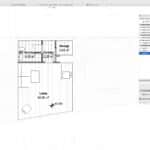
An example of a design option in plan. (click on image)
Earlier, it was noted how important generative and computational design front-end optionality is. As for computational design and Design Options integration, the company reports those capabilities are on their public roadmap with both dedicated nodes and other future capabilities. This may mean both design options working with the Grasshopper connection technologies and, perhaps, different methods internal to Archicad.
Distance Guides
Archicad 27’s new distance guides are compelling as they greatly speed up modeling and the placement of elements. Moving elements in Archicad has never been truly difficult, but in some cases, precisely moving elements in Archicad might present as more complicated than it needed to be.
With the new Distance Guides features, users will do a lot less hitting the L key to deploy the built-in guides feature. Let’s look at an example inside the Graphisoft Park building—home of the Hungary-based Archicad team.
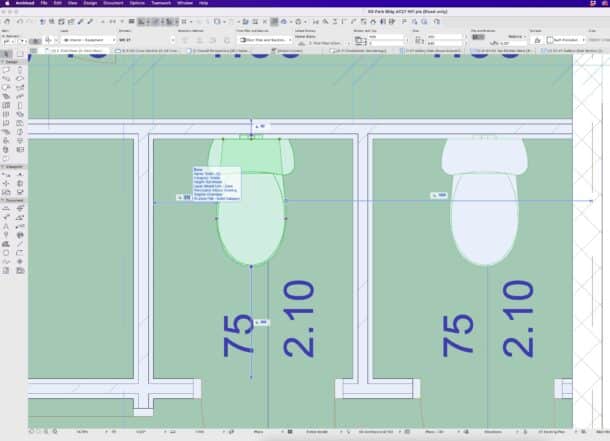
An image showing the new Distance Guides. (click on image)
If I want to check that a toilet in a stall is the correct distance from a partition, I can utilize the Distance Guides feature as soon as I select the toilet. The blue guides appear with distances that can be clicked into, typed, and changed. Clicking into, typing into, and changing a distance will immediately move the element in the model. (see image above).
In another example, checking a door’s distance shows that the guides are showing the distances between the doors. If I select the arrow part of the blue distance guide, it turns orange (the line and arrow both), and I can slide the arrow to other elements, and the distances automatically appear updated. This is a distance query function of sorts, enabling me to see the distance from the door to the partition wall. (see image below).
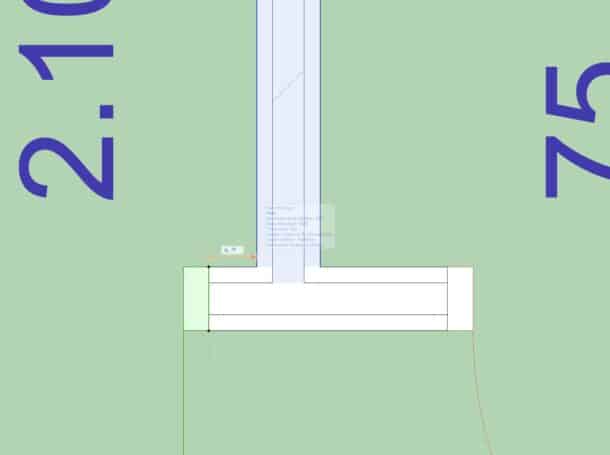
I can manipulate the distance guides and use them as a query tool. I can click on a distance guide, and the dimension turns into an orange-yellow arrow that I can slide to other elements to get live dimension data. (click on image above).
I can see it is 50, but if I want it to be 75, I can add 25 mm and automatically move the door the distance I want it from the partition wall.
Distance Guides present pop-up blue dimensions between selected elements and surrounding elements. They can be used to edit walls, columns, beams, windows, doors, and openings.
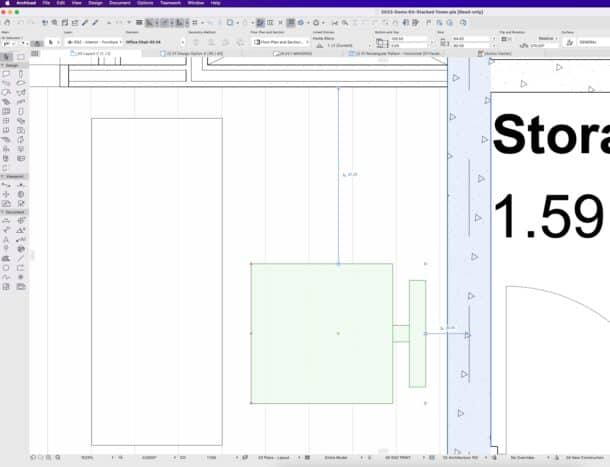
When selecting an element, distance guides may initially take dimensions to build grid lines. When you zoom into an element closer, the guides move to closer elements like walls. (click on image above).
They also work with plumbing fixtures and furniture. Where the blue distance guides snap to depends on where you hover your mouse. In the tower project, I was able to select the chair. If I zoom in on it, the guides show it to the nearest walls and other nearby items. If I zoom out, they go to the building grid.
As discussed before, I could move them by clicking on the arrow to query other distances.
Graphic Override Groups
Graphic Overrides have always been an innovative feature inside Archicad, but their use is a bit complex. Those who use them extensively may generate very long lists of rules.
Now, when you create a new rule, you can add that rule to a graphic override group via a pop-up. To create a new group, you do this in the Graphic Override Rules palette. At the bottom left is a new icon with a folder and a plus icon on it. Click this to create a new group. My group is named Architosh RULES, as shown in the image below. Note that I have no graphic override rules.
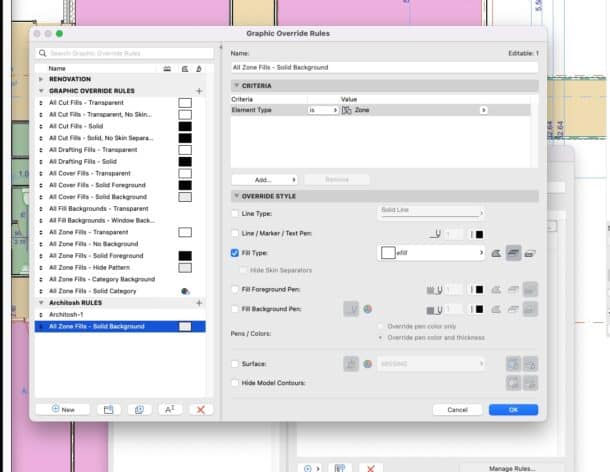
Graphic Override Groups is a new feature in Archicad 27. You can drag existing rules into your group or create fresh new ones. (click on image above).
I can now add a rule to my group in a familiar way by clicking the plus icon to the right of my named group. I can also drag existing rules into my group folder. While a more minor feature, the Graphic Override Groups feature will benefit users utilizing Graphic Overrides.
Visualization
Release 27 highlights better graphics and visuals. Physically based rendering in Archicad 3D views is a new (though experimental) feature.
The coolest new feature for some in this update will be for Mac-based Archicad users waiting for Mac Enscape support. Now that Enscape is available for the Mac version of Archicad, it will be a must-have feature for Mac-based Archicad users who also utilize Enscape.
Interestingly, these rendering Enscape features are only available for Subscription, Forward, and SSA users.
Multi-Disciplinary / Open BIM
With the integration of DDScad a few years ago, what we learned at the 40th-anniversary event in Budapest in the summer of 2022 was that eventually, DDS’s technology would be integrated with the foundation BIM technology in Archicad. This has happened in version 27 with Graphisoft saying in “terms of interface, modeling, and technology,” Archicad’s MEP Modeler is essentially new!
For existing users of the MEP Modeler, the changeover in technology and workflow may have come with some adjustments. However, they are gaining new capabilities. Routing is now simplified, and a new modern API exists for third-party developers to do integrations. The “multilane roadmap” discussed in the summer of 2022 referred to “Integrated Design” and pointed at both Open BIM and DDScad.
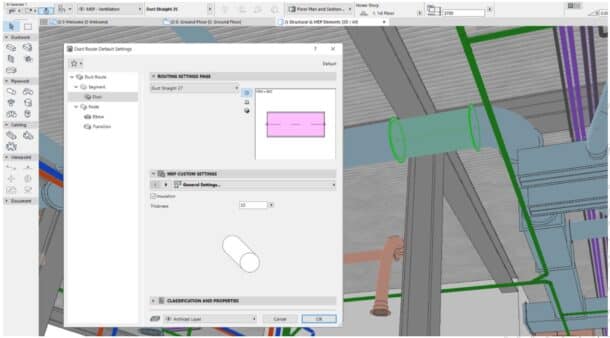
Graphisoft 27’s further integrated DDScad technology has updated the MEP Modeler in the BIM application. (click on the image).
On the Integrated Design front, the SAF technologies that link structural analytical models to the structural components of the BIM model also gain new capabilities from Archicad 27. This enables the faster placement of loads and the manual adjustment of structural analytical models. When you run Model Compare with structural views, the list shows the parameters associated with the two models that were altered.
Archicad 27 gains IFC4 certification for Architectural Reference Exchange for Import, plus RFA and RVT Geometry Exchange with Revit 2024. While we have not touched on everything in Archicad 27, these are most of the key improvement items in this release.
BIMcloud and BIMx
As Archicad is a BIM platform, it also supports the biggest innovations in computer technology associated with the last decade: mobile and cloud.
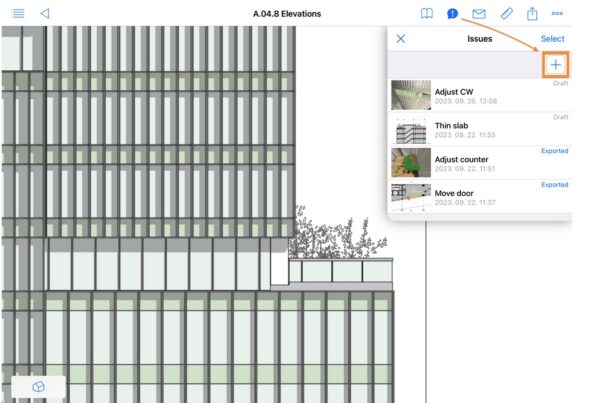
BIMx is now a BCF-compliant issue management tool. (Image: Graphisoft)
When it comes to the post-pandemic reality of remote work and remote teams, BIMcloud was easily the most superior technology in the BIM market when the world went into crisis mode in early 2020. BIMcloud was introduced at a Graphisoft event in Japan in 2014. Architosh witnessed its stunning Delta server technology and capabilities, which allowed teams on other continents to work together simultaneously.
Today, users have options with BIMcloud, but the best one is the SaaS option. There is now a superior login method that ensures secure authentication. For architects working on government or similar projects with more stringent security needs, a future update will allow the BIMcloud server to run on a LAN.
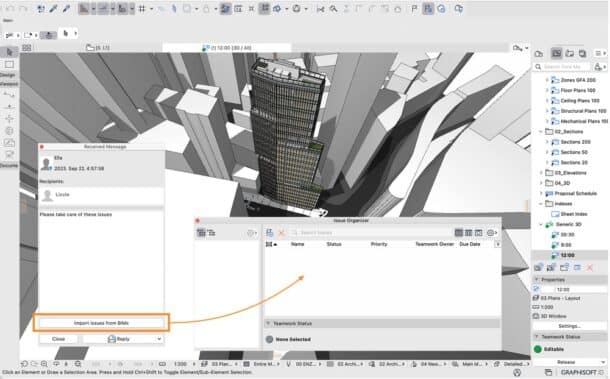
BIMx’s BCF-compliant issue management connects site and office workflows. (Image: Graphisoft)
One of the more prominent highlights for BIMx is the new accurate sun positioning to demonstrate real natural light and how it affects your designs. There is also a new dynamic skybox to improve the look of the sky, and users can easily use the sliders to change the date, time of day, and things like the shadow’s intensity. Setting “project north” is also possible and quite necessary. But BIMx is not just about visualization. There is also a new BCF-compliant issue creation using BIMx that turns the award-winning software into a collaboration technology. Finally, Graphisoft released support in BIMx a few weeks ago for the Apple Vision Pro headset.
Modern Code Indications
New in version 27 is the inability for Archicad to open much older versions. Graphisoft says this is to improve the sustainability of code in Archicad. It’s not entirely clear what is behind this mandate, but the path for users is to open up older files (pre-version 17) in Archicad 17 – 26 and save them in that format. Then, use Archicad 27 to open the file.
Like “modern code,” Archicad 27 now supports the import and export of FBX. It also now supports system support for a dark interface option. Enable System Appearance will turn the UI dark during evening hours if this is a setting on your Mac computer. Presumably, this is a setting on Windows systems, but if not, then only Mac users gain this option.
Like its sibling BIM application, Vectorworks, Archicad is also fully native for Apple Silicon (ARM) architecture chips and is fully on Apple Metal versus OpenGL on the Mac. New performance benchmarks for Apple’s latest M3 chip show impressive performance gains. Quick tests on our M1 Mac mini review machine showed excellent file open speeds and general navigation around the skyscraper model project.
The “demo kit stacked tower” project is 418 MB. We opened this project in just 17 seconds, but that did not include a dead start with Archicad; it was already running. It is unclear if the times listed on this page for file opening include starting up Archicad 27.
Analysis and Commentary
Like all technical reviews, we test specific features using, ideally, provided files where the new features are set up for us to explore quickly. The demo tower project was that project file, and we explored the Design Options the most in that file. Other tests were in the Graphisoft Headquarters building file.
Going back to the criteria listed initially on where BIM needs to go and what it needs to be today, Archicad has long been an industry leader. Its BIMcloud SaaS solution works exceptionally well. The award-winning BIMx, which gains accurate sun and shadows, rounds out Graphisoft’s excellent leveraging of cloud and mobile technologies. It also recently gained markup features, and based on the public roadmap, there appears to be more to come.
In terms of where BIM platforms need to go—and this goes to some of the Revit Open Letter demands—generative design in the front end is presently dependent on Grasshopper connectivity. Users are asking for more than that built into Archicad directly. There is also no multi-window support in Archicad.

An example of the results of AI Visualizer in Archicad 27. (Image: Graphisoft).
Looking at the roadmap also reveals capabilities that could be already present, such as Reflected Ceiling Plans as a view type, plus Layers as a Palette, which would really aid users in learning Archicad faster, plus aid in view management. It would also provide “instant visibility” on changes in views instead of the trial-and-error method that users must use today.
Finally, back to where BIM must go, Archicad 27 now features an AI-powered visualizer as part of its Adaptive Hybrid Framework technology that promises to bring other exciting integrations via API connections. In this case, Stable Diffusion is integrated into the new AI Visualizer.
Conclusions and Recommendations
In typical fashion, Archicad 27 features one landmark new feature, the Design Options. Overall, the latest content in version 27 does feel a tad light compared to previous versions, but that may be because the AI Visualizer didn’t come with the initial release but was meant to. When you add the AI Visualizer into the mix, the latest content in Archicad 27 feels very substantial.
Also, at first blush, the Distance Guides feel simple. Still, despite whatever difficulty they are or were to pull off, they are a substantial new feature with legs to grow. Graphisoft aims to extend them to even 2D elements, which can aid detailing or regular drafting tasks.
MORE: Chip Technologies, Geopolitics, and the CAD Industry
As a complete BIM ecosystem, many of Graphisoft’s new features this year in Archicad 27 pertain to the complement of AEC professionals, mainly structural and MEP engineers. The new MEP Modeler update is a significant item with a lot of backend code work by the company.
For users on other BIM platforms, particularly its archrival, Archicad 27 continues to show its teeth. This is especially so if you are an architect or designer who prefers to tote a laptop for your workstation and are attracted to Apple’s M3-chip-based MacBook computers—the fastest on the planet. Archicad 27 and the M3 are indeed the “new power couple.”
Version 27 is a solid annual update with two significant features that instantly deliver must-have value (Distance Guides and Design Options). The AI Visualizer adds a third major update for those doing rendering. And multiple other new features may carry equal or greater weight than those just mentioned, including, for Mac users, the new Enscape support. — END
Pros: Design Options and Distance guides add big value to end-users, while BIMx gains significant new capabilities with BCF-compliant issues management and new accurate sun shadows; full native Apple Silicon support means Archicad 27 runs on mobile workstations from Apple that run circles around Windows laptops at both power management and performance metrics. Mac Enscape support in his version is another boon for Mac-based architects. AI rendering and Vision Pro support came recently and added further value and industry leadership.
Cons: Design Options need to support Archicad’s computational design capabilities vis-a-vis Grasshopper. Multi-window support with live in-sync updating is missing in Archicad. Not so in BIM rivals. An actual Layers palette with instant updates like in other tools is missing; the Group function does not provide “visual isolation” like some other tools either. And in the same comment aimed at its sister BIM tool, fast, easy, conceptual modeling (a la SketchUp) should be table stakes for any BIM platform.
Advice: Archicad 27 is a very solid update with two main features that existing users will enjoy. Distance guides are actually more useful to everyday workflows than Design Options, but both shine. This is a very mature and feature-complete BIM innovator. Users of rival tools will admire numerous aspects of Archicad 27, making the Hungary-based BIM platform something to always keep on their radar.
Cost: Depends on the licensing type, including cloud-based SaaS subscription licensing for the Solo version at USD 200 per month (annual billing rate) and Archicad Collaborate, which includes BIMcloud SaaS, plus BIMx Pro, at USD 225 per month (annual billing rate).
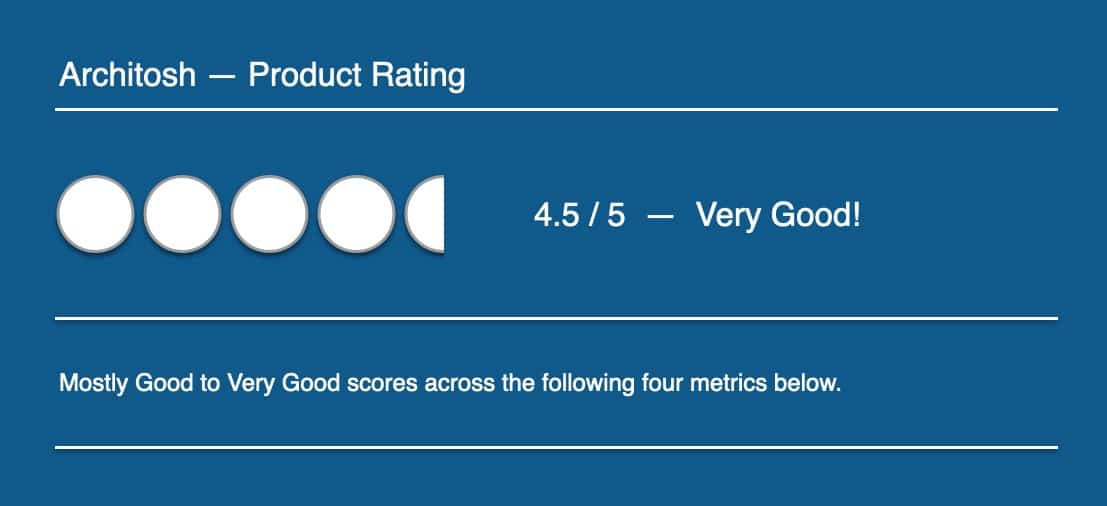
Volume of New Content = 4 — AI Visualizer was not part of the initial release date, and it is a major new feature that is distinguished. But the good news is Archicad 27 users are benefitting from the feature now.
Quality of Execution = 4.5 — Most of the new features are beautifully executed, and the Distance Guides have some small surprising benefits. The new search features, Graphic Override Groups, and similar features fit into Archicad’s clear UI/UX logic. The speed of the large projects we used for the review was impressive, even on our M1 Mac mini software test machine. Architosh does not have a performance test method for Archicad.
Underlying Technologies = 5 — Archicad 27 supports both Windows and MacOS at advanced levels—meaning it leverages OS-specific technologies to optimize performance across graphics and underlying OS features. Graphisoft claims sizeable performance gains in Apple’s M3 chip and the company is the first BIM application to leverage Apple’s Vision Pro headset. Graphisoft’s BIMcloud, with its Delta Server technology, has led the industry for a decade, yet we wonder if there are ways to speed it up in the future.
Future Proofing = 4.5 — Its underlying technologies are particularly advantageous to leveraging future Windows on ARM mobile computers, including Microsoft Surface devices, and the company has leveraged its award-winning BIMx platform smartly across all computing paradigms, including Vision Pro.

