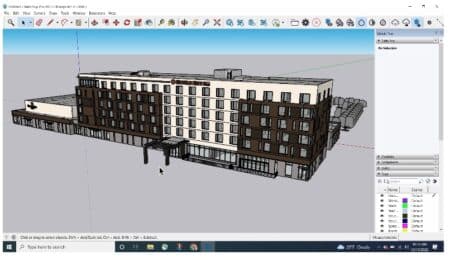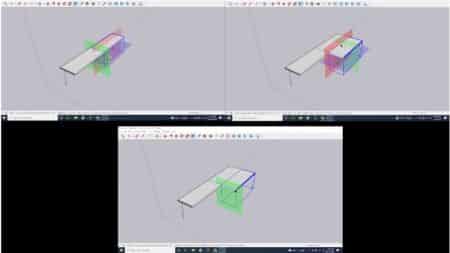Trimble has announced that SketchUp now allows a new direct import of Revit files with enhanced interoperability. The new feature is exclusive to its Studio subscription license.
Revit Interop
While workarounds have existed for some time to get Revit models into SketchUp for a host of reasons, Trimble’s new Revit Importer brings in the BIM models with a cleaner conversion that keeps the resultant larger SketchUp file smaller than past methods, with a host of other benefits.
For example, Revit levels translate to SketchUp section planes. Model structures in the Revit file are preserved. Revit material colors and transparencies are maintained. Revit families and layers translate to groups, components, and tags in SketchUp. This drastically saves time in model clean-up and model organization over previous methods.
Why Move Revit Models to SketchUp?
A big reason why users may want to move a BIM Revit file to SketchUp includes the prevalence of SketchUp files used by others in the AEC/O industry. Architects may be working with a visualization agency that uses SketchUp as its flexible scene creation environment. Or architects may need to push Revit models to SketchUp for general contractors who use SketchUp for various needs, including modeling for construction planning workflows.

SketchUp now has native Revit import tools to bring in BIM models from the BIM market share leader to the world’s most popular 3d modeler.
And within architecture firms, it is common for SketchUp to be used at the front end of the design phase for both design iteration and visualization workflows. Now designs further along in the process that has been moved to Revit can now push model data back to SketchUp for iteration design work.
More SketchUp Goodies
SketchUp for Desktop has been upgraded with a new Flip tool. This will be hugely welcomed, as SketchUp’s prior tools for flipping objects left much to be desired. And there is more. Now in SketchUp LayOut, users can connect to externally referenced files, including images, text files, and—get this—AutoCAD (DWG) files.

SketchUp 2023 for the desktop gains a much better new Flip tool. Click here to see the new Flip Tool in action in the blog’s video.
Managing these references is straightforward, and users receive notifications if the file reference is outdated. The user can use the File Reference Manager to update, relink, or remove the file reference.
SketchUp Studio
SketchUp Pro 2023 gains the new benefits of the flip tool and new LayOut features. To gain the benefit of native Revit interoperability, users will need to upgrade to the SketchUp Studio license. Pro users can first install the Importer in SketchUp Pro 2023 and start a Studio license trial.
To learn more, go here.
Architosh Commentary and Analysis
With this new capability, in addition to the ability to bring in Revit BIM models, SketchUp and LayOut are becoming more versatile tools in workflows beyond conceptual design modeling—SketchUp’s initial forte. It ultimately gives SketchUp and Revit users alike more options in their workflows.
LayOut is becoming an ever stronger tool for creating technical drawings that are linked to a 3D model with these external reference options like DWG and other file types. You don’t need to have Revit to benefit from this new import option. You can download Revit files off the internet from product manufacturers and integrate them into your SketchUp model scenes and LayOut drawings. This new interoperability between two of the most popular tools in the AEC industry means that companies will accelerate workflows and gain economic benefits from these new efficiencies.



Reader Comments
Comments for this story are closed