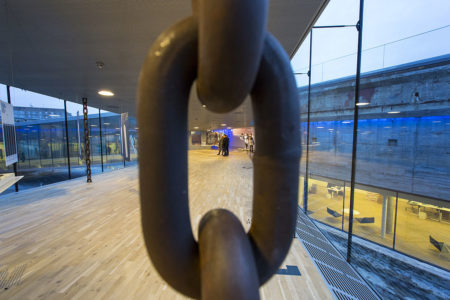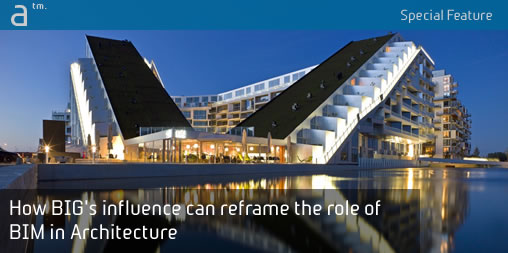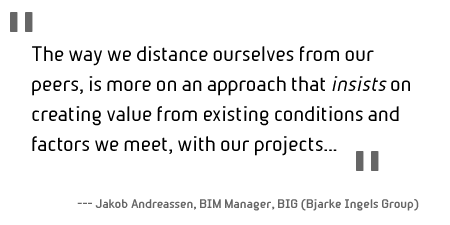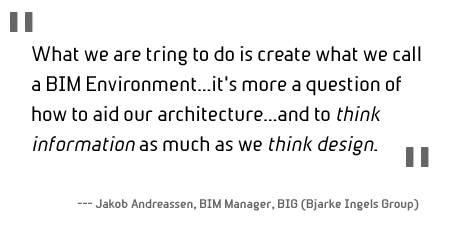[Editor’s note: Title graphic image: 8 House by Bjarke Ingels Group in Ørestad district of Copenhagen, Denmark. Source: Jens Lindhe, distributed under CC-By 2.0 License.]
In a field of occupation as venerated as Architecture, it may come as a surprise to find one of its newest stars speak of the role of a midwife. But that is exactly one of the powerful metaphors behind Copenhagen-headquartered architectural powerhouse BIG (Bjarke Ingels Group) headed by its confident, 40-year old leader and his 11 partners.
Bjarke Ingels has quickly risen to true “starchitecture” status, being named by the Wall Street Journal in 2011 as ‘Innovator of the Year’ for architecture. And BIG is flourishing. The architecture firm has large offices in New York City and Copenhagen.
Reframing the role of the Architect
What makes BIG so special, besides its stunning and innovative work, is the extent to which its practice is actually turning Architecture on its head, and with great success. It largely does this through the innovative and often narrative creative thinking of Bjarke Ingels, and now to a growing extent its firm culture. But the projects are the firm’s thinkings’ best ambassadors.
In Ingels’ idea about architect as midwife, he explains that BIG seeks to assist both the city and society to manifest its own evolution in response to natural pressures. One of the biggest pressures is environmental change. Yet, in viewing the request on humans to be more sensible with our planet’s natural resources (our atmosphere being key) BIG turns that challenge into an active ingredient in the firm’s innovation.
In a TED Talk Ingels remarks that “sustainability has grown into this kind of neo-Protestant idea that it has to hurt in order to do good.” Gradually “you get this idea that sustainable life is less fun than normal life.” Well Bjarke Ingels Group contends otherwise and has turned the responsibility of responding to the environment into one of its best attributes in generating innovative architectural solutions.
Yet, the firm clearly doesn’t function like the regular run-of-the-mill architectural practice, who will quickly go out and buy energy modeling software to start living up to the sustainability challenge. The request of designing to a specific environment, whether in the Middle East or in Sweden, gets put into this generalized and conceptual input box, where BIG collects as much information as possible before designing really begins.
Architect Jakob Andreassen, who is BIM Manager at BIG Copenhagen, says, “the way we distance ourselves from our peers, is more on an approach that insists on creating new value from existing conditions and factors we meet, with our projects, and on the site.”
The waste-to-energy plant BIG is designing in Copenhagen may be one of the firm’s best examples. BIG won the competition to design the plant in Denmark. The new plant will be one of the tallest and biggest buildings in Copenhagen, converting waste into energy to heat nearby homes. Yet, the firm didn’t simply go out and design another large energy plant.
The project will house Denmark’s first ski-slope (on the roof) addressing one of Denmark’s more interesting paradoxes—a nation of snow and good skiers but no mountains. As outlandish as the idea may seem the Amager Bakke energy plant will surely become an urban destination, deserving of its own unique signal. In that the firm—along with BIG IDEAS, the firm’s own offshoot industry lab headed by BIG partner Jakob Lange—has created a technology that will convert the normal stream of CO2 emissions into smoke rings. For every ton of CO2 a smoke ring will be released from the plant’s stack and gracefully float across the sky. The smoke rings are the brainchild of BIG and German art group Realities: United.
The result is poetic and interesting, as you can see from the video below showing an initial testing of the smoke ring technology.
01 – The Amager Bakke Energy Plant will innovate architecturally on many levels, including most importantly and interestingly, the custom technology that generates “smoke rings” that metaphorically celebrate the clean energy innovation behind the project’s goals.
Jakob Andreassen says the technology behind the smoke rings is a “perfect example” of how BIG views the role of science and technology serving architecture. In some ways, BIG sees architecture as storytelling with all the imagination and wonder of a Hans Christian Andersen fairy tale. In fact, in many ways it is “narrative” creativity that generates the interesting final outcomes in BIG’s architecture, not the computerized 3D software so necessary to its final realization.
This is where the story of BIG gets really interesting, from a computer software perspective.
The BIM Environment (and the ‘Bridge Firm’ Concept)
Architectural practice today is somewhere about half way through a massive migration away from an older mindset about practice that is increasingly looking like it is maladaptive to the new realities of the 21st century. To many, the crux of the matter has centered on migrating the architectural field from CAD to BIM (building information modeling).
Yet, at BIG this evolutionary step for the field of architecture is not so simple.
If BIM in architectural practice is the “destiny” of the profession, not only has the matter (of…to BIM or not to BIM?) been up to some debate but BIG’s practice itself has gotten off to a cautious start. This doesn’t mean BIG doesn’t believe in BIM—it does. But there are lessons here that need to be unfurled for the rest of the architectural profession.

02 – Danish Maritime Museum by Bjarke Ingels Group. This project is an imaginative reuse of an old dry dock at the site planning level, positioning the museum underground and around the dry dock volume. A more orthodox approach would have put the museum entirely inside or above the dry dock. (image: photo by Johan Wessman / NewsOresund, Distributed under CC-By 2.0 License. )
Andreassen tells me that at BIG software technologies are seen primarily as “simply tools;” but as anyone with some basic knowledge of BIG’s work will tell you, the Copenhagen and New York City architecture firm is an advanced user of computer software. They are hardly software technology Luddites. And yet, they are not BIM zealots either. Jakobs Andreassen clarifies:
“Maybe technology plays a different role in our firm since it is a young firm, since the partners all grew up with technology and 3D modeling and are just as familiar with [computer] modeling as drawing with a pencil.”
Advertisement
He explains, “the whole notion of BIM hasn’t really been present except for the last few years when we started to establish actual BIM platforms.” Prior to that the firm utilized what Andreassen referred to as “traditional modeling software like Rhino and AutoCAD.”
BIG’s partners and leaders are more familiar with Rhino than Mayline parallel bars and this differentiates the company from its architectural peers—like Gehry and SOM. What makes BIG’s BIM story particularly interesting is that BIG appears to be a true “bridge firm.” ¹
A “bridge firm” can be seen as one that, roughly, carries the values of traditional architectural practice forward yet has firmly established interest and expertise in the role of advanced computerization in architecture. A “bridge firm” keeps one toe (or foot) in familiar waters while it reaches with the other toe into new waters. This is different than the ‘jumping in with two feet’ approach.
“What we are trying to do is create what we call a BIM Environment,” says Andreassen. The goal of the BIM Environment at BIG is to fundamentally stay ‘open’ and agile, to be able to try out “all these new tools” as Andreassen notes. “It’s more a question of how to aid our architecture…and to think information as much as we think design.”
Information is very important to BIG, and so is the vast amount of concepts and ideas the firm generates. In a TED Talk Bjarke Ingels remarks, “We never throw anything out…we treat our office almost like an archive of architectural bio diversity. You never know when you might need it.”
next page: Revit vs ArchiCAD: No ‘Battle Royal’ Here






Reader Comments
RT @BIMSummit: #BIMSummit How BIG’s influence can reframe the role of BIM in Architecture https://t.co/AtXmmFC9x8 via @architosh
RT @BIMSummit: #BIMSummit How BIG’s influence can reframe the role of BIM in Architecture https://t.co/AtXmmFC9x8 via @architosh
June-Hao Hou liked this on Facebook.
Ramzi Chahin liked this on Facebook.
Stefan Boeykens liked this on Facebook.
Stefan Boeykens liked this on Facebook.
Ramzi Chahin liked this on Facebook.
Greg Conyngham liked this on Facebook.
Emanuel Machado liked this on Facebook.
June-Hao Hou liked this on Facebook.
Hamza Faisal Moshrif liked this on Facebook.
Emanuel Machado liked this on Facebook.
Greg Conyngham liked this on Facebook.
Hamza Faisal Moshrif liked this on Facebook.
Comments are closed.