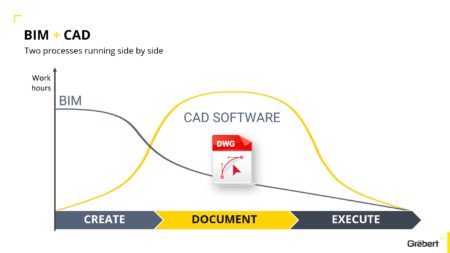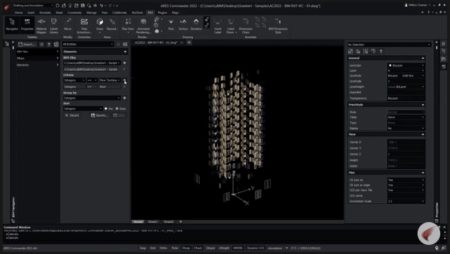In Graebert’s press release this week announcing their new reseller partnership with US CAD distributor AERTWORKS, the German software company made note that AERTWORKS has discontinued its US distribution of BricsCAD in favor of ARES CAD.
ARES CAD, which comes with a license and cost equivalent to nine (9) years of ARES for the same cost as one year of AutoCAD, has been the chief (.dwg), file-based CAD competitor of BricsCAD, in a mutually shared attack on US-based Autodesk’s AutoCAD. For its part, Autodesk has hardly rolled over in this pitched battle for its legacy 2D/3D CAD dominance. Still, the US-based CAD company appears to have a significant weakness when competing for large enterprise accounts due to the fact that whether it be Graebert or Bricsys (now a part of Hexagon) the cost economics offered by the two European companies are highly competitive. This may be a classic case of “comparative advantage” given where each of these companies is based and what staff and talent resources they employ.
Partnering with Serge Jonnaert (AERTWORKS’ CEO) made sense for both companies. Cédric Desbordes, Business Development, and Marketing Director, Graebert, shared with me that the German CAD company feels now is the time to make the USA its next priority. AERTWORKS has a successful track record of moving large enterprise customers from one CAD solution to another for multiple advantages (presumably for workflow dynamics in addition to better economics).
The exact reason for AERTWORKS’ decision to terminate BricsCAD in favor of ARES isn’t for full disclosure at this time. But the press release from both companies has now made the preference switch known. This positions Graebert’s ARES CAD technologies for the types of large accounts AERTWORKS is well known for. While both BricsCAD and ARES have developed CAD strategies and technologies that differentiate themselves from AutoCAD, Graebert has been focusing on some unique BIM-centric features.
BIM and ARES
The Graebert folks are not aimed at building a BIM alternative to Revit or any of the other major BIM systems out there. Rather, they aim to be better than AutoCAD or even Revit at creating 2D drawings in the (.dwg) file format that typically are produced alongside the AEC process on BIM projects, particularly those that are operating within the Autodesk Revit ecosystem.
Graebert’s Cédric Desbordes writes to us that “BIM software does a poor job at creating drawings, with a higher level of detail, and this is why in the second phase CAD software are often used to create most the execution (construction) drawings. The program, however, is that in the meantime the BIM model will continue to change and this is a waste of resources because in AutoCAD or other CAD software the drawings will constantly need to be updated manually.”

Graebert contends BIM to AutoCAD workflows should become BIM to ARES workflows. ARES Commander features numerous automation commands that better streamline the drawings process while maintaining connectivity to BIM model changes, says the Berlin-based CAD company.
The workflow that Graebert has developed is squarely aimed at Autodesk offices which utilize both Revit and AutoCAD for their workflow. This workflow is broken, as noted above by Desbordes, but Graebert is aiming to address this specific problem with ARES Commander. The three problems that ARES Commander is solving for CAD users working on Revit BIM projects include:
- Enable the CAD users to visualize and understand all the rich information contained in the BIM projects.
- Enable the CAD users to create drawings faster (without re-drawing the geometry that can be extracted from the BIM project) and with a higher total level of detail.
- Most essentially, create smarter DWG drawings which geometry remains linked to the BIM project. This minimizes the efforts involved in updating the drawings when BIM models are modified.
Part of the big emphasis Graebert is focusing on is the utilization of automation and intelligence leveraging the rich BIM data (which saves time in drawing creation). An example of this process is the command hatch all my walls of this same wall type with the same hatch pattern, or create labels for all my windows with BIM information inside.
A Better Partner Than AutoCAD
As ironic as this might sound, Graebert contends ARES Commander is a stronger partner application to Autodesk Revit than AutoCAD itself. The company has built features into ARES that are aimed at downstream AEC BIM and CAD users, like subcontractors and manufacturers. Its filters technology is one specific area with a honed workflow for these types of users, including general contractors. These types of users need to extract data from BIM and CAD files. Often they are working from PDF versions of drawings and using popular tools like Bluebeam to generate quantitative data for pricing and ordering. Working directly with the BIM data in ARES Commander a user can quickly isolate all doors in a multistory midrise building and both visualize them, review their properties (eg: material = oak) and extract that data to Excel file format.

ARES Commander features efficient filter technology that enables AEC users, particularly downstream users, to isolate and visualize BIM object data, and extract that data for worksheets, tables, and Excel export.
The mapper technologies in ARES Commander enable the user to map graphical standards like specific hatch patterns to specific BIM object geometry. Once mapped, all data matches will properly self-assign these hatch properties. Smart dimension technology in ARES will associate with the BIM geometry data, such that if the BIM data changes, like a wall or window, moves location, the ARES Commander drawing will automatically self-adjust upon the update command of the BIM reference object.
ARES can also link labels to information inside BIM objects and extract that information (that originated in say Revit) and place all or a part of it inside the label in ARES Commander. In short, Graebert ARES offers the market unique features and technology and advanced the idea that the consolidated BIM authoring tools don’t yet offer the user the ability to create actual 2D drawings with the same level of control, flexibility, and precision that many AEC BIM users still say they rely on AutoCAD to handle. The difference is, Graebert is looking at how folks are using AutoCAD in conjunction with BIM tools, especially Revit, and developing ARES to solve things that AutoCAD is failing to address.
Final Architosh Commentary and Analysis
Those users who are wholly committed to BIM tools and do not fall back on 2D CAD programs may be biased to look at the Graebert McLeemy Curve shown in the image above and be convinced. What Graebert is trying to show with the curve is that in actuality firms (many firms) are relying on AutoCAD to truly complete the documentation and thus live today with the two major peaks of effort—a BIM model peak and an AutoCAD drawings production peak. Another pitch Graebert is making is directed at downstream users, some of which may be thinking they must base their work on the same tool as the architects and engineers (BIM tools). This is what happened 25 years ago. Graebert is essentially saying “you don’t have to do that, you can stay with an AutoCAD type CAD program but one that has automated communication with the BIM models.”
Graebert has four interesting videos that showcase exactly how ARES Commander works with IFC and Revit BIM models, addressing the three workflow items noted above. We are listing them below for the reader to watch.
(1) BIM and Revit Import with ARES Commander
(2) Read and Export BIM Properties with ARES Commander
(3) DWG drawings from Revit and IFC BIM projects with ARES Commander
(4) BIM Drawings Automation: Materials Mapper, BIM Labels, BIM Dimensions



Reader Comments
Comments for this story are closed