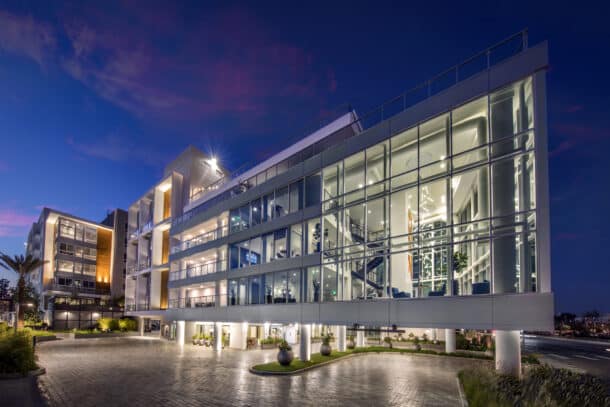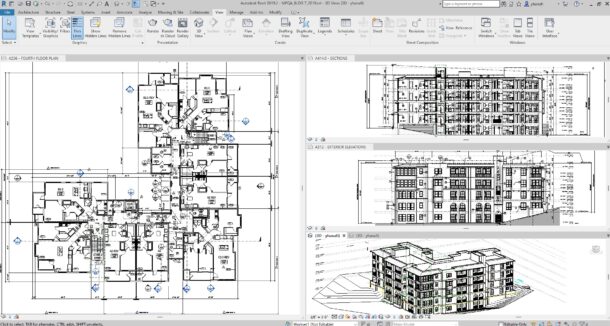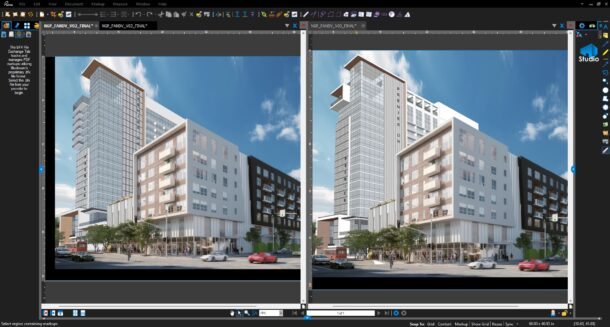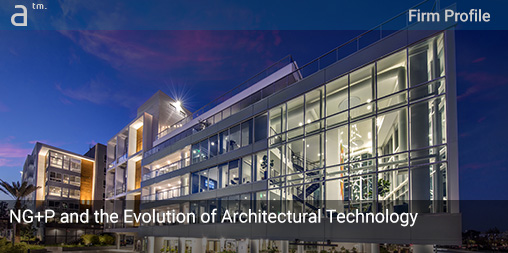RECENTLY ARCHITOSH CAME IN CONTACT WITH Newman Garrison + Partners (NG+P), an architecture, urban planning, and interior design firm based in the greater Los Angeles area. With the design mindset of a smaller boutique firm but serving with the strengths of a much larger firm, NG+P creates compelling award-winning projects for diverse clients at multiple scales, particularly excelling at mixed-use, high-desirable multi-family projects.
From conceptual designs to large master plans, NG+P believes that great design goes beyond great aesthetics, showcased, for example, by their innovative sustainable residential complexes. The firm has won numerous design honors and even patented an urban-fill design solution known as “New Block,” which offers lower-cost, sustainable concept design for smaller urban lots.
Some notable projects from their award-winning portfolio include The Q Topanga project, a 347-unit mixed-use development that blends luxury urban living with a resort-style atmosphere that creates a sense of relaxation and community for its residents.

The Q Topanga project is shown in this image. A mixed-use luxury urban living project with 347 residential units. (Image: NG+P, All rights reserved.)
Millennium PQ is another residential project located near San Diego, California, that consists of eight separate buildings totaling 331 residential apartments in Type-3 and V-A wood frame structures, with a complimentary amenity-oriented campus with a private pool, cabana, and state-of-the-art clubhouse and fitness center.
And another recent project is SJ Eaight, located near Sunset Junction in what Forbes magazine listed as “American’s Best Hipster Neighborhood.” This Silver Lake, Los-Angeles area based project features three-story, single-family detached homes with modern, clean lines, large modern kitchens, and stunning views of city lights in downtown LA.
NG+P is a progressive BIM-forward firm executing its projects fully in 3D and BIM workflows using Autodesk Revit at the center of its design and documentation workflows and leveraging other leading digital technologies like US-based Bluebeam with its Studio collaborative workflow technology, among numerous other digital tools.
In the interview below, we speak with firm architect and senior designer Andy Attolini about the “evolution” of digital technology in architecture and design firms.
The Interview
(Anthony Frausto-Robledo) Can you elaborate on the transformative digital shift that the architecture industry underwent in the late ’80s and early ’90s and how it marked the beginning of a technologically enhanced era for architects?
(Andy Attolini) The architecture industry underwent a transformative digital shift during the late ’80s and early ’90s that reshaped the profession. During this time, architects started transitioning from physical paper-based documentation to digital formats, which improved document management, accessibility, and ease of sharing project information.
As you can imagine, the growing popularity of digital documentation led to the development of new architectural technologies. The introduction of Computer-Aided Design, or CAD, software allowed architects to create, modify, and store designs digitally. This ultimately increased precision and efficiency in the drafting and design processes, supplementing or replacing traditional hand-drawing methods.
Although 3D modeling software existed prior to 2008, the Great Recession served as a tipping point for the architecture industry’s widespread adoption of 3D modeling tools, like SketchUp, as well as Building Information Modeling (BIM) software, such as Archicad and Revit.
3D modeling software also made an entrance into the market at this time, which revolutionized the way that architects conceptualized and presented designs to their clients and project partners. Despite the introduction of new technologies, it is important to note that this transformation was not universally adopted at once. While some firms embraced digital technologies immediately, many continued to rely on traditional methods well into the ’90s and some even into the early 2000s.
Adoption cycles are long as different types of users slowly venture towards the new. How did the Great Recession serve as a tipping point for the adoption of 3D modeling and BIM tools in the architecture industry? What benefits do you feel these tools bring to architectural firms?
Although 3D modeling software existed prior to 2008, the Great Recession served as a tipping point for the architecture industry’s widespread adoption of 3D modeling tools, like SketchUp, as well as Building Information Modeling (BIM) software, such as Archicad and Revit.

One of NG+P’s residential projects is shown here in Autodesk Revit. Architect Andy Attolini says BIM workflows transformed the architecture industry and greatly impacted the communication of design to clients. It also brought about or forward a new generation of digitally savvy professionals, and design studios began to transform with new kinds of valuable skillsets. (Image: NG+P, All rights reserved.)
The economic downturn heavily impacted the profession, leading many firms to restructure their teams and technology, ultimately resulting in studios finding new ways to increase efficiency and remain competitive. As a result, the adoption and promotion of 3D modeling tools and BIM software quickly became a standard practice in the industry, transforming the way architects approached design and collaboration. This shift from 2D drawings to 3D models enhanced communication with clients and stakeholders by providing more immersive designs and creating increasingly realistic visualizations. Additionally, this led to an industry-wide shift in the workforce, bringing in new, digitally savvy professionals who were comfortable with modern design technologies.
I see AI as an additive to the design process and toolset but in no way a replacement for skills. Think of AI as an additional staff member that adds another level of scrutiny and information. It can be referenced for guidance to inform decision-making but is not the final decision-maker itself.
3D modeling tools expedited the design process, allowing architects to quickly create accurate building models, as well as present and revise designs more efficiently. Studios began to see significant efficiency gains in architectural processes as architects were able to visualize and iterate on designs more rapidly and accurately, ultimately reducing project timelines.
Like the Great Recession, industries went through another major transformative event. How did the COVID-19 pandemic accelerate the adoption of collaborative software tools in architectural practice? How did these tools facilitate communication among different parties during remote and hybrid work environments?
Similar to the Great Recession, the COVID-19 pandemic ushered in a new wave of architectural technologies as designers embraced remote working environments. This new way of working accelerated the adoption of collaborative software tools, like Bluebeam, coupled with Zoom and similar video conferencing platforms, which facilitated communication among all project partners.
Bluebeam and similar tools allow architects, engineers, contractors, and clients to collaborate on projects remotely by enabling real-time document sharing, markups, and discussions, making it possible to continue work despite physical distance. These tools also improved communication by providing features such as real-time screen sharing, live annotations, and digital collaboration boards, ensuring that project documents could be accessed securely from various locations.

Andy Attolini says that the COVID-19 pandemic changed design firms and brought about new digital means of communication. The firm relies on Zoom and Bluebeam for multi-stakeholder collaboration. In this example, side-by-side design iterations are shown and discussed. (Image: NG+P, All rights reserved.)
Bluebeam, Zoom, and similar tools not only accelerated collaboration but also streamlined decision-making, maintained project momentum, and introduced more efficient and accessible ways of working that are likely to remain integral to the industry.
Looking forward, you mentioned that AI is the next frontier in the architecture industry. Could you discuss some early experiments or applications of AI tools that architects have been working on?
AI (artificial intelligence) is indeed the next frontier in the architecture industry, and architects have already been exploring various applications of AI tools to enhance their processes. One that comes to mind is an AI-powered generative design tool that can suggest multiple design options based on input criteria, such as site analysis, lot fit configurations, and project goals. Architects can then select the most promising designs from these AI-generated options, creating a great starting point for new project studies.
Ultimately, AI serves as a valuable tool that can augment the architect’s capabilities, enabling them to balance creativity with practicality and efficiency in the design process.
AI can also assist in optimizing designs by analyzing plans to increase energy efficiency by recommending changes to building materials, orientations, and systems to reduce energy consumption and environmental impact. AI can take this one step further, using algorithms to select the appropriate building materials based on key factors such as cost, sustainability, and performance criteria.
Lastly, I’ve seen a few AI tools already in existence that can aid architects with project management by predicting project timelines, budget overruns, and potential issues, allowing architects to proactively address challenges.
How might the integration of AI tools into architectural processes enhance creativity and design innovation while still preserving the human touch and aesthetic sensibilities?
I see AI as an additive to the design process and toolset but in no way a replacement for skills. Think of AI as an additional staff member that adds another level of scrutiny and information. It can be referenced for guidance to inform decision-making but is not the final decision-maker itself. Here are a few ways I believe AI and architects can work together to enhance the final work product:
- Augmented Creativity: AI can generate design suggestions that architects might not have considered, sparking new creative directions for designers to explore.
- Design Optimization: AI can assist in optimizing designs for efficiency and performance, freeing architects from tedious calculations and allowing them to focus on the artistic and conceptual aspects of their work.
- Data-Driven Decision-Making: AI can provide architects with data-driven insights and recommendations, helping them make informed design choices while still allowing for artistic interpretation.
- Faster Iterations: AI can speed up the design iteration process, allowing architects to experiment with more ideas in less time and refine their designs more effectively.
Ultimately, AI serves as a valuable tool that can augment the architect’s capabilities, enabling them to balance creativity with practicality and efficiency in the design process. It serves as a powerful data-gathering and information-generating platform, complementing human expertise and empowering architects to push the boundaries of innovation while delivering functional and aesthetically pleasing designs.
Thanks for sharing your informed observations about how digital technologies are transforming the architecture industry. The evolution of these technologies is indeed remarkable and fascinating.
You’re welcome, and thanks for covering our firm and story.
To see more of Newman Garrison + Partners, visit their website here.



