A Record-Sized BIMCON in Nevada
On many levels, 2017 BIMCON was a textbook example of the popular user conference format these days. Find a fabulous location, time it exactly right during the year, line up amazing keynote speakers and great conference sessions, roll-in great evening networking events, and watch it unfold. And apparently it did—larger than ever before.
Here is an interesting fact. I was told by company officials that GRAPHISOFT has purposely kept this event smaller and more intimate. But for reasons that may become clearer further down into this article, BIMCON this year exploded in growth. When I asked people why they came many said they had wanted to come to this event in the past but couldn’t make it. Part of the boom may have been pent-up demand from folks like this. Repeaters came because they said they had enjoyed this event in the past because they learn so much about ARCHICAD.
Even if you are not an ARCHICAD user, as an architect, you would have probably wanted to be at this event just for the two outstanding opening and closing keynote presentations. In any case, if you missed this event or are just curious, let’s take a stroll through some photo galleries with some detailed notes of the going on’s at 2017 BIMCON.
Day 1—A Little History and Denmark Fame
The Hungarian software company chose a great hotel to host this event. The M Hotel and Resort is on the western edges of Las Vegas. Both modern, spacious and sophisticated, the self-contained resort provided the conference with both room-to-breath, good service, and pretty amazing guest rooms.
On day one (day zero featured registration and a welcome reception) the conference truly kicked off with Suzanne Oldweiler of GRAPHISOFT North America, setting the stage for the event running us through a compelling new video story of the history of the company by its founder, Gábor Bojár. There were two points made during this video (which you can watch below) that are extremely important to mention.
The first is that before the fall of the Berlin Wall, Hungary didn’t have access to computers from the west. They, therefore, programmed earliest versions of ARCHICAD on essentially advanced calculators and USSR era computers. This is worth mentioning because these devices had puny memory compared to Apple I’s and early PCs in the west. So GRAPHISOFT’s programmers had to write extremely memory efficient code due to this constraint, which took considerable mathematical expertise, which the company still retains to this day.
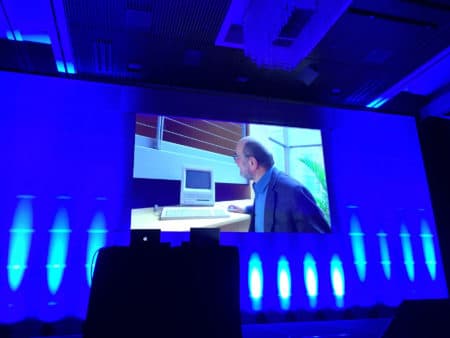
02 – A recent film documentary on the forming of GRAPHISOFT was shown to the audience. Here Gábor Bojár, its founder gazes over to the early Macs that made the company possible on many levels.
The second point from the video worth mentioning was this. Gábor Bojár noted that Apple’s early support of the company provided them moral support, computers on which to develop on, and a reseller network. These three things, he says, substituted for what startups today generally have but they did not—venture capital.
Keynote 1 – BIG
During an hour-long talk, Kai-Uwe Bergmann took attendees through the BIG’s history and evolution, discussing specific projects but most importantly the strategic thinking behind their design work. At the moment the Bjarke Ingels Group (BIG) has three offices now and around 460 people, with 220 in the New York City office and nearly all the rest in Copenhagen. They have a new London office now because of their client Google, who requested one.
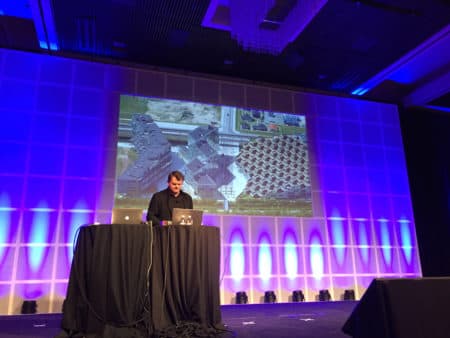
03 – Kai-Uwe Bergmann, a partner at BIG, delivered a compelling keynote presentation on day 1 of 2017 BIMCON, talking about the firm’s evolution and unique perspective to the world and architecture and the architect’s role in it.
Of the three projects which Bergmann discussed, Mountain was perhaps the most central innovator as it cleverly fused competing program elements in parking and housing into one monolithic form that was then sloped like a mountain for views and daylight. Bergman stated that the project successfully merges densification goals “with what we like with suburbia.”
MORE: How BIG’s influence can reframe the role of BIM in Architecture
It seems that in each of BIG’s projects a clear and simple thesis drives forth compelling new forms because foundational assumptions about building types, programs, and site constraints are turned on their head. The common thing to do in the case of Mountain project would be to put in 2-3 parking floors (flat) across the whole site and place all the housing directly on top. The other common thing to do would be to orient units toward all four sides, giving many units shadow orientations. Mountain challenges all of these assumptions radically overturning them.
The developer for Mountain was the developer for the M-V House, next door, and also the A-House development, which Bergmann showed next. In my private interview with Bergmann (which will be published as an article later), he revealed why this particular residential developer hired the firm and what his assumptions were of the firm. But he is still working with BIG because he found this about them:
“If you look at the work that was done by him previously it was pretty vanilla and typical,” said Bergmann. “What he then saw in the progression of the V-M House, the Mountain, and the A-House was the ability to build affordably but generate generous places, giving the person that enters into them the feeling that ‘this is different.’ “
By now the world knows that BIG’s architecture work is different and it has generated huge demand for the practice and critical acclaim. This led to the firm working all over the world and the formation of its New York City office. After the A-House the firm moved to a BIM workflow with ARCHICAD in its Copenhagen headquarters. BIM forms the basis of what Bergmann referred as “data driven design.”
It is also important to conceptual accuracy helping test assumptions and concepts more definitively during the concept stage, something that would be important for the firm’s more ambitious projects moving forward. “How we see the software,” says Bergmann during his talk, “is it makes our arguments to get the project built.” Referring to another project back in Denmark, BIM helps test concepts such as daylighting—and “in Denmark daylight is precious.”
Obviously, this is just a snap-shot of some of the early key moments in Bergmann’s talk, but it sets the tone essentially for many of the expectations behind why ARCHICAD users came to the conference, to begin with. Users want to innovate on their architectural projects, and a whole host of sessions led by some award-winning ARCHICAD based firms was on hand to share their methods and workflow pipelines.
ARCHICAD 21 PREVIEW
Just after the BIG keynote, GRAPHISOFT showed users a sneak peek of some of the highlight new features in the upcoming version ARCHICAD 21. Naturally, this stuff was exclusive for the conference attendees only and has been embargoed for the press as well. I can show a photo or two showing just how many attendees were at the event. I quickly hand-counted the seats in the main ballroom at around just north of 340. As you can see it was a full house.
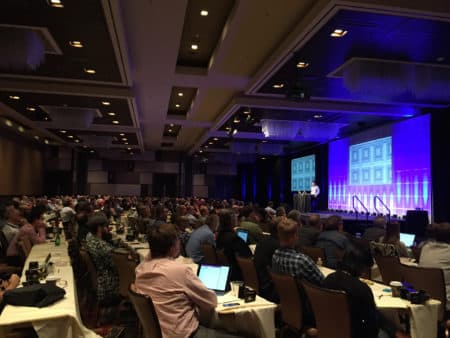
06 – All the big keynotes took place in the main ballroom. Here Graphisoft is talking briefly about upcoming technology coming in version 21.
I sat down with global marketing director Akos Pfemeter to talk about ARCHICAD 21, and he expressed that the company is excited to deliver this next version of their BIM platform. The announcement of the next version of ARCHICAD is coming in May, so users and the market will not have to wait much longer to get the details and Architosh will have the story behind the story.
Back to BIM as Platform for Data Driven Design: The Sessions
On Day 1 afternoon sessions started out strong. There was one by Ken Huggins Architect, LLC, titled “Building Enclosure Modeling: BIM Techniques, Climate, and the Smaller Firm.” I was interviewing Kai-Uwe Bergmann during this session, but I wanted to mention it because it was the kind of deep dive session of great practical relevance to architects everywhere using BIM.
Building Enclosures
Huggins is an expert architect from Charleston, South Carolina, a place known for hurricanes and water infiltration in buildings. A member of the Building Enclosure Council, an instructor at Clemson University and past presenter at both the AIA National Convention and 2015 Graphisoft BIM Conference, Huggins is extremely well qualified to discuss building enclosure failures and what architects can do to make sure they don’t happen on their projects. With today’s more layered, glassy, and material rich and performance-oriented facade driven design, building enclosure design is more important than ever.
This session (taken from the session descriptions) taught key principles of building science first show users how to use tools within ARCHICAD to model and illustrate thermal characteristics, drainage planes, air barriers, and vapor retarders within building enclosures. Specific ARCHICAD concepts such as Building Materials, Priority Based Connections, Composites, Custom Overrides, Selection Criteria, and Energy Evaluation, were all tied to this building science driven session on building enclosures. Like I said, I, unfortunately, missed this session, but it was a prime example of the technical knowledge one needs to approach doing the type of advanced and inspiration work shown by BIG partner, Kai-Uwe Bergmann.
While you can visit the BIMCON website to learn more, here are a sampling of just the 4 o’clock sessions on Day 1—”ARCHICAD 102: The Next Step on the Road to Becoming a Power User,” “Beyond Design: How to Manage Construction with ARCHICAD,” and of course a really key session for many participants, “Collaboration Between ARCHICAD and Revit,” not to be outdone by “BIM Managers: How to Become One—Or Learn to Think Like One.”
Orcutt Winslow: Toolkit for Sustainable Design
But the 4 o’clock session that caught my eye was from the crew from Orcutt Winslow, award-winning star architecture practice in Phoenix, Arizona. In a session titled, “Creating Your Technology Toolkit for Sustainable Design,” the four professionals from this largish mid-sized practice explained the various other tools they use in conjunction with ARCHICAD for evaluating energy use in buildings and creating the most energy efficient buildings they can for their clients.
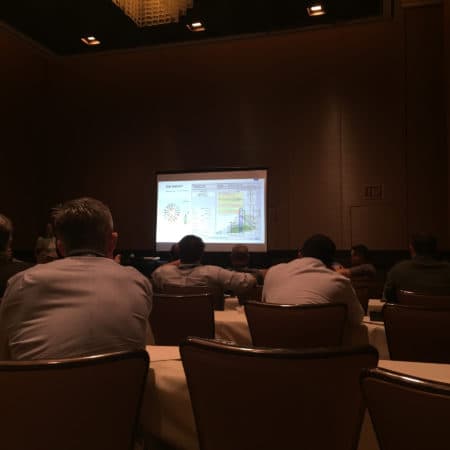
07 – Orcutt Winslow is one of the premier US architecture practices out west using ARCHICAD for award-winning work across a small array of specialties.
The Orcutt Winslow group presenting was led by Ashley Mulhall, AIA, LEED BD+C and each member of the group ran through various tools and procedures for sustainable design. One of the first tools they spoke about first was one from the US Dept of Energy called Climate Consultant. Its use is to better understand the local climate for a given project based on, obviously, its location. It uses annual 8760-hour EPW format climate data that is made available at no cost by the Department of Energy for thousands of weather stations around the world.
What Climate Consultant does is translate this raw climate data into dozens of meaningful graphic displays, providing the architect a high-level dashboard-like overview of data. The Orcutt Winslow team also praised Sefaira noting that with its online tool an architect can evaluate key things like when adding a better u-value to glass becomes not useful.
Other tools in Orcutt Winslow’s sustainable design toolkit included things like ARCHICAD itself with its thermal transmission sectional tools, plus Velux’s software for daylighting, a tool called FLIR which adds a thermal camera to your iPhone, and ATHENA, a carbon analysis life-cycle software tool, among others.
After the 4 o’clock sessions ended BIMCOM participants had a small break before boarding buses to downtown Vegas for an evening of fun at the Stratosphere Las Vegas.
An Evening at the Stratosphere
Good events have fun nighttime activities, and when you are in Vegas, of course, there is no shortage of that. While some participants did seem to get away to see shows on the strip, GRAPHISOFT hosted a compelling evening mingle with catered eats and free rides at Vegas’ version of the Seattle Needle known as the Stratosphere.
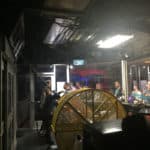
09 – Quite a lot of ARCHICAD users braved up to this 108 story leap. Here they watch fellow jumpers get ready.

10 – There were amusement park rides on the top of this building. This one shown here was a four-sided set of harnessed chairs that shot people up to the top of the needle.
It seemed most participants attended this fun event, which included the option (with the added price of a ticket) to bungee jump off the 108 story building itself. Yeah! Not my kind of thing either. One lucky raffle winner from the earlier GRAPHISOFT keynote won a ticket to do just this.
Closing
So Day 1 started with two compelling keynotes and an afternoon packed with AIA-credit worthy and interesting sessions. During the evening at the Stratosphere, I had a chance to network more deeply with some participants I planned to interview on Day 2.
In Architosh’s next report on 2017 BIMCON, I’ll review Day 2’s activities, discuss sessions, recap the closing keynote by Marc Kushner, and reveal a bit more about the detailed interviews and features related to this event coming down the pike.

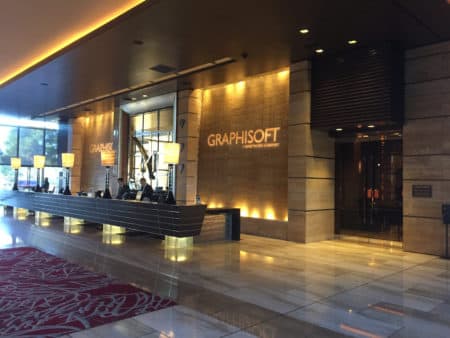
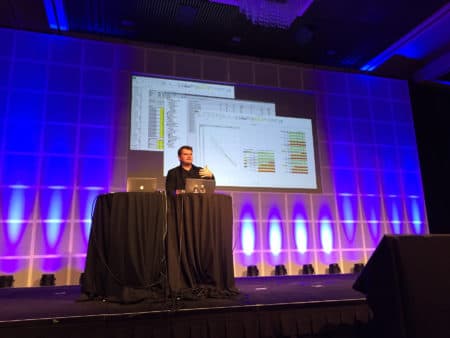
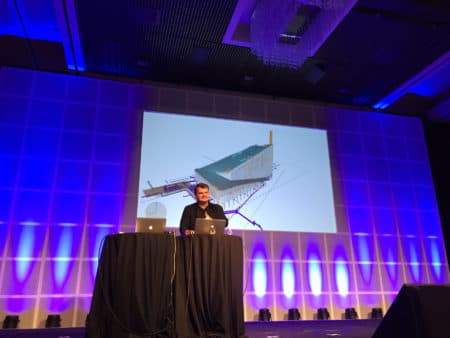
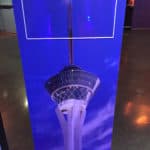


Reader Comments
Comments for this story are closed