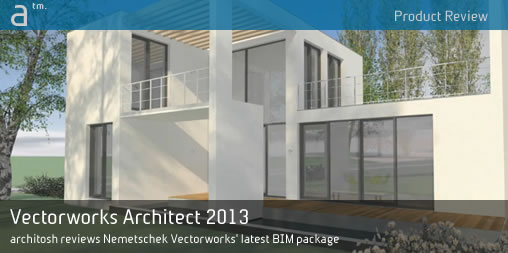Continued from page 1
The Clip Cube
Last year at AIA Architosh editor-in-chief, Anthony Frausto-Robledo, had the opportunity to sit down and talk to Biplab Sarkar, PhD, CTO of Nemetschek who offered him two tasty morsels of information on advancements in 3D in the next two upcoming versions of Vectorworks. (see Architosh: “AIA: Nemetschek Talks with Architosh,” 8 June 2012). The new Clip-Cube was the first of those two future treats. And now it’s here! So what is it exactly?
Advertisement
Here is a tool that is truly amazing for any designer who regularly makes 3D models of his or her project. For the designer it allows one to zoom in on an area and get rid of all the other parts of a building outside the boundaries of the cube.
This lets us work on an isolated area without the confusion of the rest of the building being in the way or a distraction. For client presentations it can really be cool. In fact, there are several possibilities for interacting with a building using the Clip Cube that will give your clients a new and heightened sense of interaction. (see images 04 – 05 below)
You can put the cube around the whole building for example and then move the boundaries in real time to expose various parts of the building – clip off the front to see inside, or the roof to look down to the upper floor and then clip more to see the lower floor in 3D. Your clients will love this and you will be thrilled to do all the extra work it takes to make the inside of your model look as good as the outside – right? (see image 06 below)

06 – Here is a graphic that shows how the Clip Cube looks in action. A pink plane defines the edge planes of the “cube” as one moves the mouse to slide this clip cube’s faces in directions perpendicular to its face, thereby changing the edge in which the model is clipped and put into section.
Another important remaining point about the Clip Cube is how it works in conjunction with groups. When you edit a grouped 3D object and have the Clip Cube set to visibility “on” the edges of the Clip Cube form tight to the overall three dimensional perimeter of the grouped object(s). If you then perform surface manipulations you may discover that sections of your model vanish as you pull it past the edges of the automatic Clip Cube. If you use groups be aware of this.
Create Detailed Viewport
Another excellent new feature and great time-saver is the Create Detail Viewport command. In Vectorworks, like in AutoCAD, one can utilize a “viewport” to essentially take a snap-shot of something already modeled or drawn and represent it on a sheet (Vectorworks) or paper-space (AutoCAD) and show it at another scale and turn it into a detail, for instance.

07 – The new Create Detail Viewport feature streamlines the process of creating details utilizing the standard Viewport tools in Vectorworks.
In Vectorworks Architect 2013 the new Create Detailed Viewport command does a lot of this work in a semi-automatic way, creating a detail bubble marker and reference marker on a design-layer or creating the same within the annotation space on a sheet-layer. In other words, you can be inside another viewport of say, an elevation view of your BIM model and produce a blow-up detail of something in the elevation view (e.g.: cabinetry panel) and it gets automatically labeled and produced on the same sheet layer. (see image 07)
Hyperlinks
If you use the Internet, who doesn’t, you are familiar with hyperlinks. This feature has the potential for really changing the way we produce drawings. Of course they don’t work on paper prints. I don’t really need to point that out except that it is the reason we would have to use an electronic means of distributing plans. In the hands of the construction supervisor, for example , one can imagine the usefulness. Click on a detail call out and you are taken directly to the detail, or click on a plumbing fixture and you are taken to the web (if connected) to the manufacturer’s site for installation instructions, or even a YouTube video.
Only the links calling out web pages or sheet layers can be exported in PDF files. So there are some limits, but I suppose anyone with the Vectorworks Viewer would have full use of them. Next step –those augmented reality glasses. The carpenter wears them and the plans just pop up in front of him. The architect doesn’t even need to include details for say a window installation, just refer to a detail on the manufactures web site. A bit of dreaming, but I think this might be the most revolutionary and important thing they have going. It seems odd someone had not thought of this idea sooner.
next page: BIM









Reader Comments
Comments for this story are closed