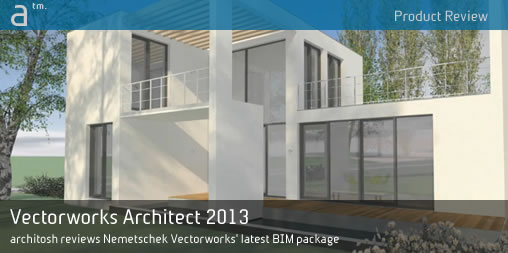Every year I personally look forward to reviewing Vectorworks and this year was no different. It is an enjoyable tool to review because the company (Nemetschek Vectorworks) does an excellent job of making learning their tool simple and accessible.
[Editor’s note: Our review was edited on 14 March 2013 on page 3.]
Arguably what makes this program particularly strong goes beyond just its well regarded ease-of-use and flexibility, but also its wide range of dedicated fields. It is truly a designer’s program and can be used for the design of just about anything from buildings, landscapes, furniture, products, stage sets, theater lighting and much more.
Advertisement
In our case we will be reviewing Vectorworks Architect 2013 for architects and other AEC professionals. This industry version of Vectorworks can be used for both schematic and advanced preliminary design, construction drawings and even a full IFC-compliant BIM (Building Information Modeling) workflow. If you don’t know what IFC is, it stands for Industry Foundation Classes and we’ll touch on that a bit more later.
Customer Service and 80 New Features
Before we begin let’s have a brief mention of Nemetschek Vectorworks (NV) customer service. This area strongly relates to the subject of how one goes about learning how to use a software program–a big deal for the editor here at Architosh who, correctly so, emphasizes that “ease-of-use” is an essential part of a true Mac-centric software design philosophy (and these days this means iOS also). The company has impressed over the years with the level of service staff actually involve themselves in within their own customer forums. Many times you get answers directly from the programmers who are responsible for the feature in question. And because they programmed the feature or even created it often the answers are highly illuminating and thought-provoking.
Speaking of features. There are 80 new features in version 2013. One of the best ways of learning about them is not just reviews like this one but the many descriptive videos and images about the major new features on the NV website. In this review we will be pointing out not all of them but those that were most impressive and key in this year’s release. Towards the end of the review, we will point some cons and issues not yet fixed or addressed in the program from past reviews. Let’s get started.
Just Call Me Frank
Gehry that is! Here is perhaps our favorite new feature. You know all those nice buildings he does with the warped surfaces requiring the use of a super high-end computer and CAD program. Well, now you can come pretty close to doing the same thing, or even do the same thing, with Vectorworks. Yes really, the new Surface Array feature lets one put windows, structural elements, surface treatments or even pictures of your kids on just about any surface shape you can come up with.
Create a surface using an arc, circle, oval, polygon, polyline, rectangle, rounded rectangle or NURBS surface, then create a second object to be placed across the surface…make a few decisions and clicks of the mouse…and instantly the design is distributed across the surface. One can then still make various changes and the array changes accordingly. Once done the original surface can be left in place or turned off to create a transparent affect. This really opens up some possibilities not just in creating exciting new designs for buildings, but in many other areas like furniture design, interior design and product design. (see image 01)

01 – The new Surface Array commands add advanced capabilities to Vectorworks’ modeling abilities, giving users a parametrized control over sophisticated curved surfaces.
It should be stated here that the new Surface Array features are not included in Vectorworks Fundamentals but are available in Vectorworks Landmark, Vectorworks Spotlight, Vectorworks Designer and, of course, Vectorworks Architect.
Parasolid-based Roofs
In Vectorworks 2013 the company completes its migration to Parasolid. Now all intelligent elements of BIM models are based on the Parasolid kernel. This world’s most advanced geometry modeling kernel powers the Roof tool completely and with superior results. It is now possible to create much more complicated plans and have the roof tool correctly generate accurate roof model forms. (see image 02 below)

02 – The Roof Tool is now powered by the Parasolids modeling kernel. This results in more advanced roofs without modeling errors.
Additionally, the roof planes function now accepts intelligent dormer insertions so users can create customized (parametric) dormers into individual roof planes and not just roof objects.

03 – The updated Rotate tool may seem simple but it is a very big improvement over what existed prior. This update makes it easy to rotate objects in 3D as well.
The improved Rotate tool adds very nice graphical feedback (see 03 above) which greatly aids rotation tasks. As you rotate an element a ghost of it appears as your cursor spins the element around. At certain logical intervals like 30, 45 and 60 degrees cursor queues pop up helping you settle your rotation.
Non-blocking Rendering
This is a feature that lets you keep on working while your viewports are rendering. It has potential, but you can imagine that with a weak computer everything is going to slow down. Anyway it’s high on the list of time savers given the proper computer.
next page: The Clip Cube and More





Reader Comments
Comments for this story are closed