The Software and Tech Pavilion at AIA 23 San Francisco this year had nearly 38 companies, and yet there were other software and digital technology exhibitors just outside the dedicated space. Why do companies opt not to be inside the Tech Pavilion zone? The answer to that can be multifold, from waiting too long to commit to the show to save some costs by avoiding the higher rates for the pavilion spaces. Another reason is to find a more central location where traffic is expected to be higher.
Day 1
On the first day (Thursday), Architosh visited several software companies on a schedule of dedicated appointments. Press appointments with Autodesk, Trimble, Vectorworks, Snaptrude, and others were all in the mix, including off-campus meetings over breakfast with Graphisoft.
Autodesk
A primary reason for visiting the Autodesk booth was to see Autodesk Forma in action. Recently announced, the new cloud-based solution is a next-generation BIM 2.0 era software tool focused at the moment at the pre-design and early design phases.
Based on the Spacemaker.ai product acquired a few years ago, Forma, as released today, helps architects generate and assess numerous design options targeted at specific outcomes or design goals that can be numerically evaluated. Extended-site and environmental analysis help architects bring in critical factors like daylight analysis early into the design process, while pro-forma type criteria are closely being met in evaluated options.
One thing shown at AIA23 was the ability of Autodesk Forma to support “extensions.” The two extensions shown were Testfit and ShapeDriver. Testfit was specifically linked in for its generative parking lot design capabilities. SpaceDiver allows users to run Grasshopper scripts in Forma using ShapeDriver’s cloud service. And speaking of “modeling” tools, the Autodesk team did show off some of Forma’s explicit modeling capabilities wherein the user can explicitly alter shapes from generative forms. Forma now uses Autodesk FormIt’s modeling engine. And direct manipulation of generated forms can include things like slanting an entire building (think BIG, Bjarke Ingels Group’s VIA 57 West). When you do such manipulations, the generative calculations re-calculate.
MORE: Autodesk introduces Forma for next-generation building design in the cloud
We also briefly chatted with Clay Walsh, who we have known since The Wild, which was acquired by Autodesk last year. While there was nothing much new to talk about in the VR department (things are coming, though…) Clay did express her enthusiasm for Apple’s entry into the immersive computing space via the new Apple Vision Pro. We don’t have an official statement from Autodesk about the Vision Pro, and it is far too early for even a company like Autodesk to have poured through Apple’s developer software kit to understand what might be possible. But I did express my thoughts that Autodesk Forma could clearly benefit from immersive integrations. There is something about early-stage work and putting yourself there in the concept at a 1:1 scale that can be very important.
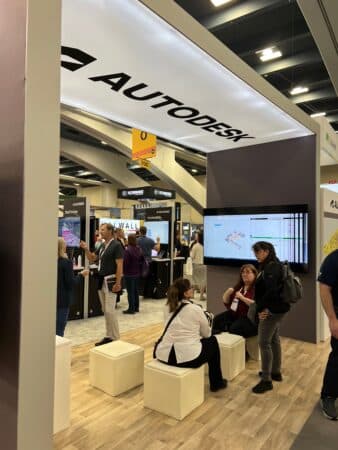
Another image of Autodesk’s booth area with its cozy overhead section mini ottomans for attendees to take a sit-down break.
Autodesk’s booth is always well-attended at AIA National, and this year was no different. In addition to Forma and Revit, visitors were also able to see demos of other AEC Collection software solutions.
One final note. Our Forma demos at Autodesk’s booth were being run off of MacBook Pro computers, a testament to the democratizing effect of cloud solutions like Forma. Readers can learn more about Forma here.
Vectorworks
The latest version of Vectorworks Architect 2023 was being shown inside the US-based BIM/CAD global leader. If Architosh ran a competition for the best booth design at AIA for the software companies we’d likely give it to the new Vectorworks booth for its cozy overhead sections and mini-demo theater.
And speaking of demo theater, the company has a schedule of presentations, including ones on BIM and third-party rendering tools like Enscape integration with Vectorworks. Vectorworks Architect’s recent SP4 (service pack 4) release delivered NVIDIA Omniverse Connection integration which put the Nemetschek Group daughter company in a best-of-breed position when it comes to overall third-party integrations with critical rendering, interactive rendering, and Open BIM collaboration capabilities.
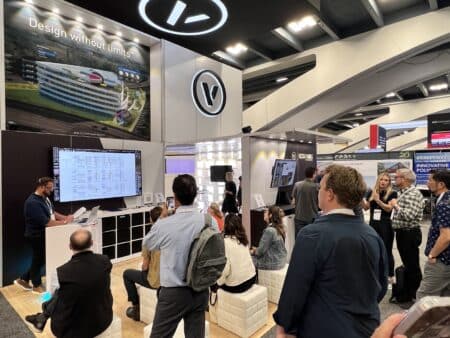
Architects at AIA23 in San Francisco watch and learn about Vectorworks Architect 2023’s BIM capabilities, including recent features like Enscape, NVIDIA Omniverse integrations, and Solibri Inside.
Vectorworks’s booth was just outside the Tech Pavilion but had very good traffic and attendance there every time I walked by. While architects in the United States tend to assume that just about everybody in the field is an Autodesk customer, the truth is the Vectorworks user base in the United States is quite large and growing. Numerous top firms have long used the platform, and the BIM platform is particularly strong with New York City architecture firms, stemming back to the days when Vectorworks was at KPF. Spin-offs from Kohn Pederson Fox (KPF), like New York City architecture firm Gerner, Kronick+Valcarcel Architects (GKV), a mid-sized firm that does big tower and mid-rise projects, are fully Vectorworks-based. We have a feature on them here.
Vectorworks has recently just announced its Solibri Inside technology, another feature set that boosts the platform’s BIM competencies and gives the platform additional competitive advantages. Solibri Inside is a step change moment in BIM model quality assurance for the industry. The Solibri Inside API system will be available to all comers but initially was integrated into Nemetschek Group BIM platforms.
Graphisoft
Nemetschek Group’s other BIM leader was at AIA23 as well, showing their primary solutions in Archicad 26, BIMx, BIMcloud, and DDScad. Most of the focus for the majority of architects is on Archicad 26 and BIMx.
Typically, Graphisoft sets up a booth next to Autodesk, signaling at least inadvertently that they are the American BIM leader’s primary challenger. The Graphisoft booth saw a lot of traffic, and I personally got an update on BIMx from Márton Kiss, Vice President, Product Success, while at the booth. Márton also joined me with Graphisoft Huw Roberts for a breakfast meeting where we spoke about Graphisoft’s products and direction at a higher level.
The next version of Archicad (version 27) isn’t out yet or even close to being released. So booth visitors at AIA23 were able to view Archicad 26 and the rest of the product line. What Graphisoft is doing differently this year is releasing a Technology Preview. Users who want to be helpful and maybe heroes at their firms can test-drive the upcoming version as part of the Archicad 27 Technology Preview program, and they can sign-up here.
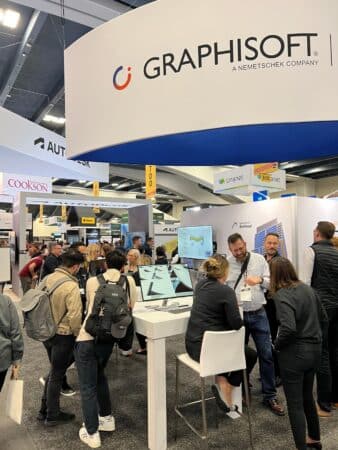
The Graphisoft booth was abuzz during AIA23, with booth visitors learning about Archicad 26, BIMcloud, and BIMx, among other company solutions.
From my breakfast meeting with Huw and Márton, I learned the rationale behind this shift in the product delivery cycle. In a nutshell, Huw Roberts said they want to better align it with Apple’s macOS system updates, which get previewed themselves in the June time-frame at Apple WWDC. Apple’s operating system updates are then delivered in the fall. There is a second reason for the change. Summer is not the best season to roll out new Archicad updates in firms. BIM managers and key firm leaders are often away on vacation, and rollouts come with technical ups and downs. The fall is simply a better time to fully roll out an official new release.
Booth visitors new to Archicad 26 likely learned that the BIM software is now fully native for Apple Silicon (M-series semiconductors), providing a dramatic speed up and running on Apple’s industry-leading processing power per watt or per pound laptops. It is also now fully Metal-based (versus OpenGL) on the Mac platform as well. Version 26 added new visualization features and connectivity to tools like Enscape, new out-of-the-box energy, and CO2 building material data, and much more, like its smart parametric object creation features.
As for Archicad 27, a big new feature is about design options technology that will help architects dramatically streamline workflows for design iteration. Archicad 27 will also add distance guides, a feature that is often highly requested by users who switch over from Autodesk products, which have such guides. Version 27 also has a new dark-model GDL editor with other enhancements. There is also a big update to MEP Modeler that likely ties into the DDScad integrations. Folks can learn more about Archicad here.
Trimble SketchUp
The SketchUp booth was buzzing, as one might expect for the world’s most popular 3D modeler. I had a private meeting with the Trimble SketchUp team, and we talked about AI quite a bit. A new beta feature in 3D Warehouse introduces a new AI-powered image-based search for models. The new Image Search feature works like this: the user enters a picture or image into the search field, and the program finds all SketchUp models in 3D Warehouse that best match the image.
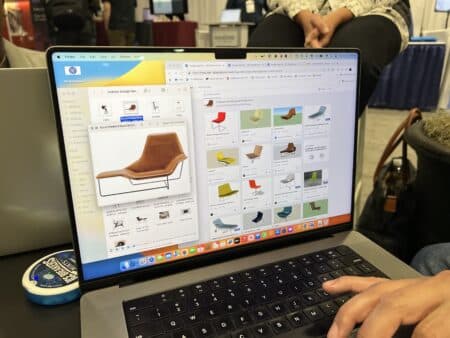
In beta now, the new AI-powered Image Search option in 3D Warehouse adds serious power to model searches.
This image-driven model discovery process will greatly speed up quality search results. There are tens of thousands of models in 3D Warehouse, so finding exactly what you are looking for via text input isn’t nearly as powerful as image match technology.
Anybody today can start using this new feature in beta. They don’t even have to sign up. However, they can provide feedback. Visit this link to get started. And see the image icon next to the classic search icon in the search bar? Click on that to get started.
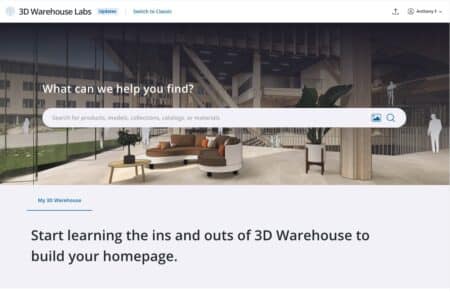
The new Image search icon lies left of the regular search icon in the search bar. Welcome to AI-powered image search in SketchUp 3D Warehouse.
The SketchUp team also showed me another AI-powered future feature that is truly awesome. Unfortunately, the company isn’t quite ready to unveil it publicly. It should come out this year, however. So we will only say that the SketchUp team is doing this to deliver something of very high value in terms of design iteration and workflow streaming. More later…
Scan-to-Design is a new feature in SketchUp for iPad’s latest beta release. It taps the power of Apple’s RoomPlan AR technology to accurately measure space in 3D using the LiDAR technology in the latest iPad. It uses AI technology to intelligently understand floors and walls, and openings, and it creates photo image-based texture maps and applies them to the self-created model. This means that what you get is more than just a 3D image scan, but rather you get that plus SketchUp-generated model content. In short, this technology enables users to scan and produce a 3D model from their iPad that is remarkably accurate.
You can see a video of this feature in action here. The beta link for this feature is here. Just click Join the Beta.
More to Come
We will have more show floor reports coming soon. Plus, our Architosh AIA BEST of SHOW announcement and special feature. So stick around.

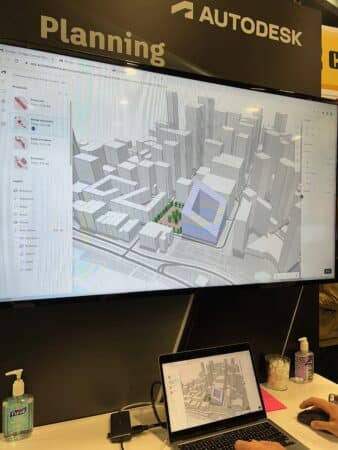


Reader Comments
Comments for this story are closed