Continued from page 4
Whole Building Energy Efficiency Optimization
The final phase of working in EcoDesigner STAR is focused on applying real building systems for cooling, heating and ventilation, lighting, et cetera for both the baseline building and the proposed building. Remember, the proposed building has low energy architectural solution sets applied to it to reduce its energy demand, therefore building systems with smaller capacities can be applied. In the case of the baseline building, larger HVAC equipment is necessary to provide similar comfort conditions.
To get started the user applies building systems for cooling, heating or ventilation to each conditioned thermal block. Unconditioned thermal blocks, like unconditioned basements for example, would not getting heating and cooling systems but might get ventilation systems. (see image 19 below)
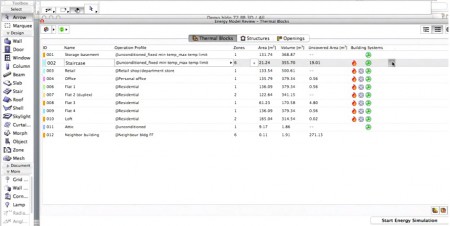
19 – View of Thermal Blocks in the Energy Model Review palette, where you assign building systems to individual thermal blocks and then configure choices for each system.
This is a product for architects and their technical staff and EcoDesigner STAR does not require its users to have detailed knowledge of HVAC building systems–the kind of knowledge that a mechanical engineer would know. That is important to emphasize here.
Also, the demand calculations for the energy model system sizing have already been run earlier for both the baseline and the project design versions at this design phase. (see Demand Calculation section earlier).
Once you have completed this process on the baseline building you repeat the process for the proposed structure. Only this time you apply recommended low-energy building systems and renewable energy systems recommended by the IEA/SHC Task 40 research noted earlier. (see chart in image 20 below)
Use the Sensitivity Analysis approach and apply each system one by one to determine the most appropriate–project specific–combination of low energy building solutions and the corresponding return on investment.
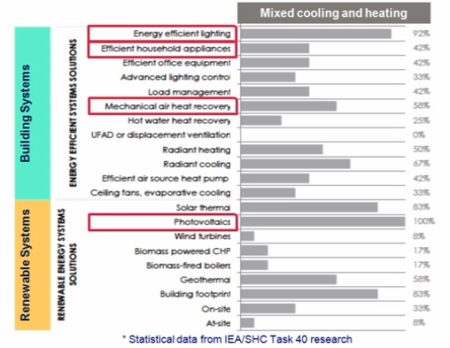
20 – Low-energy building systems and renewable energy systems stats and recommendations for mixed cooling/heating situations from IEA/SHC Task 40 research (image courtesy of Graphisoft)
The project-specific combination of low-energy building systems are then applied to the proposed building BEM (building energy model) and EcoDesigner STAR runs the energy simulations calculations again.
Reporting for ASHRAE 90.1
For the ASHRAE 90.1 performance calculations the baseline building must be rotated by 90 degrees three times and the calculations must also be rerun each time. (see image 21) This establishes an average, which ASHRAE considers more valuable as it rules out specific architectural configurations which can effect energy and chiefly represents the “average design solution” better for the purposes of the ASHRAE 90.1 standard. This produces the ASHRAE 90.1 (LEED Energy) reference data required for the LEED process.
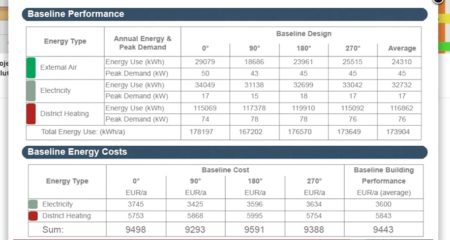
21 – EcoDesigner STAR automates the ASHRAE 90.1 standard requirement to rotate the baseline building three times at 90 degrees, calculate the energy performance of each variation and average the results to generate the energy performance rating, baseline reference data.
At the same time, EcoDesigner’s automated rotation and calculation support is a great tool for architects during the early design phase too. From scanning quickly at the baseline building’s rotated results one may gleam useful information about orientation advantages that should then possibly be pursued in the proposed design.
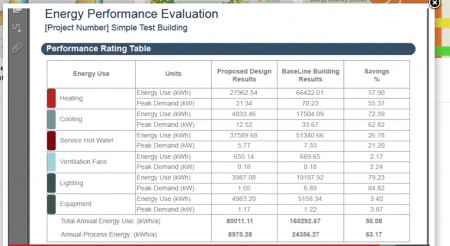
22 – Building energy performance rating report showing savings in the Proposed building’s energy costs compared to the baseline data.
The last image we show is a final energy simulation comparison between the baseline reference data and the energy performance of the proposed design. The energy used for heating, cooling, service hot water, ventilation fans, lighting and equipment is summarized for both baseline and proposed, with grand totals for Total Annual Energy Use and Annual Processed Energy. (see image 22)
As you can see in the chart above, Savings, shown in the third column, can be significant between the proposed design with Low Energy Solution Sets applied via a Sensitivity Analysis and the baseline building which only meets the minimum requirements. (see image 22)
Closing Comments
As we noted back in 2009 when GRAPHISOFT introduced EcoDesigner for ArchiCAD, the goal of the software is to “advise” the design process and provide another dimension to the BIM environment for the architect in shaping his design. As such, what continues to set both the early EcoDesigner and current EcoDesigner STAR apart from the competitive solutions is the intimate placement of this technology directly into an architect’s BIM authoring environment–right where he or she can make the best decisions at the earliest stage of the design.
Sustainability is all about choices. And 80 percent of design choices affecting energy efficiency are made in the early design phase. EcoDesigner STAR is positioned to strategically address this fact unlike any other tool on the market. —– ANTHONY FRAUSTO-ROBLEDO, AIA LEED AP

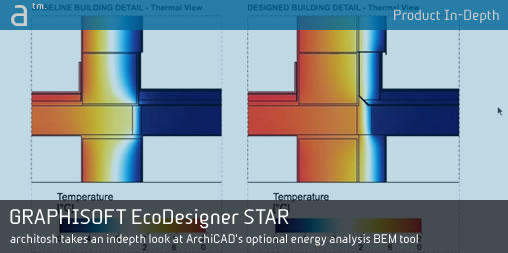


Reader Comments
In-Depth: Architosh looks at GRAPHISOFT EcoDesigner STAR | Architosh http://t.co/6Uq6pQYmgO
Comments are closed.