Continued from page 3
Evaluating Energy Performance on Your Design – Three Stages
Baseline Energy Calculations
At this stage of the architect’s design process she has completed a climate analysis report, determined Unmet hours to determined if the project is more heating climate dominated, cooling climate dominated or a mixed climate dominate structure. Secondly, she has executed a building energy model calibration on a preliminary version of her design.
In the next phase the architect would take a copy of her early design solution, as modeled in ArchiCAD 17, and modify it to create a baseline building without systems. Meaning, no highly developed envelopes, curtain walls, roofs, floors and other complex systems including shading, solar collection, et cetera. Why you may ask?
Advertisement
Because in EcoDesigner STAR, like other tools, one needs to run a “Demand Calculation” first and review the “baseline building’s” general energy performance prior to final development and system selection. And for ASHRAE 90.1 reporting for LEED certification later, this “baseline building” is critical to the whole building simulation method required of LEED EAc1 Option 1.
It’s important to note as well that the architect’s building design at this stage may change in some basic ways, such as rotational shifts, grade changes relative to building levels, fenestration reconfiguration, et cetera, but the baseline building is defined in such a way in ASHRAE 90.1 Appendix G that these types of changes do not affect it.
From the Energy Model Review palette you can view a BEM’s Thermal Blocks, Structures and Openings (see three tabs in the interface images above). Each thermal block is a group of zones that share the same orientation, operation profile and building systems (latter is not yet relevant in the demand calculation phase). Thermal blocks are defined by the user and, color coded in the energy model review. Under the Structures tab the user can select on individual elements, visualize them on the 3D view of the building energy model and review and edit their thermal properties like U-value, Infiltration rates, et cetera. (see images 11-14)
At this stage no buildings systems have been defined, as the calculations coming up are meant to rate the energy performance of the architectural design alone, independent from the building systems solutions, which one utilizes later in the process.
Low-Energy Building Solution Sets
Low-energy building solution sets are a concept that emerged from the Solar Heating and Cooling chapter of the International Energy Agency Task 40 Research Group (IEA/SHC Task 40 research). It categories low energy building solutions in an easy-to-understand way so that they can be applied successfully in the design process.
The solution sets are derived by researching hundreds of low-energy and net-zero buildings and comprising solution set strategies. For example, in excellent net-zero or low-energy buildings in “cooling dominated” locations, 100 percent of them optimized building form and 100 percent of them had advanced envelope designs, while only 50 percent of them utilized thermal mass strategies.
The architect must go back to the original climate analysis calculations and look at unmet hours and decide if their project’s location is more heating dominant, cooling dominant or a mixed case. Particular solution sets for each case dictate what best strategies to test next for enhanced thermal performance.
Sensitivity Analysis means that the architect can individually analyze and compare specific low-energy solution set components (e.g.: thermal mass or advanced fenestration systems) one by one, implementing them on their preliminary building design. After each set element, an energy simulation is run and the report is reviewed to compare the effects of that strategy. With each solution set component evaluated this way, an architect can select which solution set components to implement on their project on the basis of: construction budget, availability of materials and specific skilled labor, impact on design aesthetics and client considerations.
Low-Energy Demand Architectural Design
As the first step of low-energy demand architectural design, the architect decides on the best possible project-specific architectural design solution sets and proceeds to now analyze their design further, including better detail design at thermal breaks. With the baseline building now analyzed and behind us and with a solution set now strategically implemented the architect can basically re-run a “demand-oriented” calculation on the proposed design and compare it against the baseline. The baseline building serves as a reference point for comparing not just individual solution set components against but for a total strategy comparison.
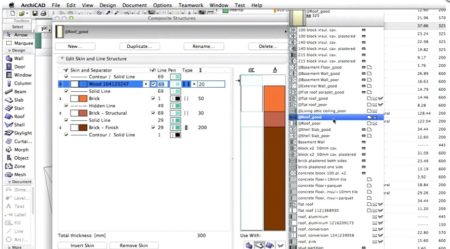
16 – This view shows the improved composites for the wall system, with improved thermal performance for the proposed building design.
After the energy analysis is run on the updated building design, (see image 16 above) with implementation of the low energy architectural solutions sets, one can comparatively review the Proposed Design results side-by-side with the Baseline Building Results. This view shows heating, cooling, service hot water, ventilation fans, lighting and equipment energy demand values and a Savings column marking percentage improvement between proposed and baseline designs. (see image 17)
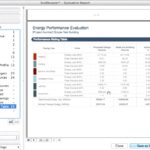
17 – A side-by-side comparisons of baseline building and proposed design shows the net benefit analysis of low energy architectural solutions.
Additionally, we can also do comparisons at the detail level and analyze improvements of thermal transmission. Take a look at these side-by-side thermal views of the baseline building at left and the proposed building at right. The increased exterior thermal insulation system added to the clay walls dramatically improves the dynamics of the thermal break at the concrete balcony slab to main building slab. (see image 18)
next and final page > Whole Building Energy Efficiency Optimization

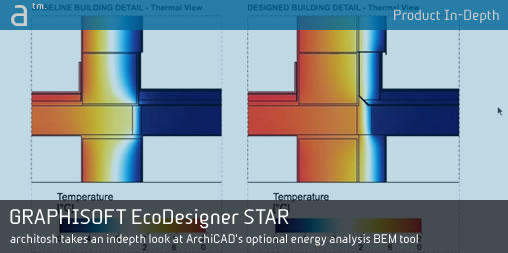
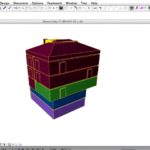
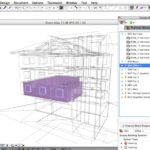

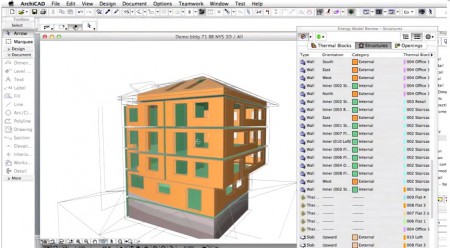
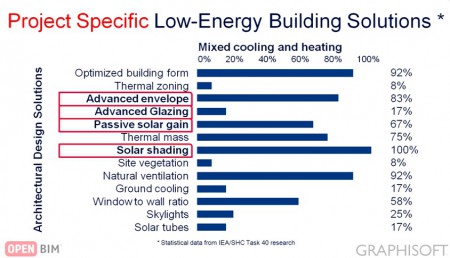
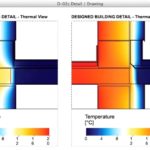


Reader Comments
In-Depth: Architosh looks at GRAPHISOFT EcoDesigner STAR | Architosh http://t.co/6Uq6pQYmgO
Comments are closed.