Continued from page 2
Energy Model Calibration
In the GRAPHISOFT video dedicated to this topic, a reference model from the ASHRAE 140 standard test cases (Case 960) is used to demonstrate the energy model calibration workflow: a new building model in ArchiCAD that matches the standard’s specification is created and then an energy calculation is run. Finally, these calculation results are compared with the reference values recorded in the standard.
There are many cases such as Case 960-ASHRAE 140. The EcoDesigner STAR calculation results match the reference values for each case which validates GRAPHISOFT EcoDesigner STAR and its use for producing the required test documentation for various energy standards and certifications, such as LEED, in general.
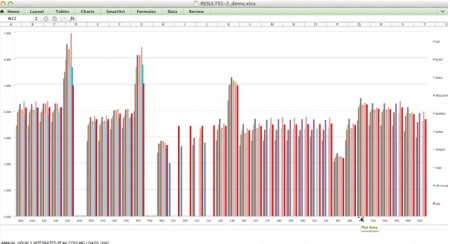
07 – EcoDesigner STAR compares favorably and reliably against other energy analysis software that meets ASHRAE 140 standard.
EcoDesigner STAR is the only architectural BIM software tool that delivers complete energy analysis tools, directly inside the architectural BIM authoring environment, that rival third-party engineering software for energy design professionals like mechanical engineers. The graph above shows EcoDesigner STAR (red bars) measuring against all the leading energy simulation software programs developed for engineers. (see image 07)
Because EcoDesigner STAR complies with ASHRAE Standard 140, it means that it can be used to perform complex energy analysis and simulation successfully and its results meet the requirements of the LEED rating system, GreenStar, and other similar energy performance rating and certification systems that reference ASHRAE Standard 140. (see images 07-09)
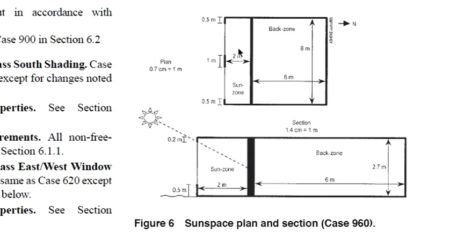
08 – EcoDesigner STAR compares favorably and reliably against other energy analysis software that meets ‘ASHRAE Standard 140 for computer energy simulation software.’
Nevertheless, each energy model is unique, and therefore project-specific energy model calibration is also advisable. The user is encouraged to calibrate every BEM project against validated benchmark values that represent the energy performance of similar building(s) at the same location.
The workflow of energy model calibration on the project level is similar to the method applied to the ASHRAE 140 standard test cases; obtain reference building energy performance documentation, run energy simulation on the ArchiCAD model and finally compare the simulation results with reference documentation. The locally available benchmark values will most likely be less well-documented compared to the benchmark values of ASHRAE 140 but they are usually good enough to check whether the simulation results are “realistic.”
This is the easiest way to maintain the validity of energy models throughout the entire design process and to make sure that all calculation input data are entered correctly–an important aspect of dynamic building energy simulation, where tens of thousands of input and output data are processed for every hour of the calculation reference year.
In the upcoming paragraphs, a sample case from ASHRAE 140 test series (Case 960) is used to demonstrate how to review calculation input data and how to check whether the calculation results make sense by comparing them to known benchmark values.
This is “model level” calibration and ASHRAE Stardard 140 provides a test (Case 960) with known values which can be compared against once run through ArchiCAD 17 with EcoDesigner STAR. Case 960 includes a specific model structure with an unconditioned loggia type space in front of a fully conditioned enclosed space. (see images 08 – 10)
This calibration BEM (building energy model) can be quickly produced in ArchiCAD 17, which means that all the envelope and physical properties from the Case 960 standard can be input into the software. From within EcoDesigner STAR the user can select from a list of available operation profiles and select this standard–including ASHRAE un-conditioned sun-zone and ASHRAE conditioned back zone. (see images 08-10)
Demand Calculation Mode
The process of energy model calibration at the early stage of the design process usually only requires “demand” calibration. In order to execute the demand calculation, choose “Not Yet Specified” for all building system settings. This means you avoid specifying your HVAC plant equipment at this stage of the design, assuming that the heating and cooling systems are capable of meeting all the requirements with 100 percent efficiency. Annual and peak heating and cooling energy demands are among the results of this calibration. Besides energy model calibration, this type of result data can also be used for building system sizing at a later design phase.
After replicating the test model in ArchiCAD 17–which can be saved as a file for future use–you input all the key data from the standard and then run an energy analysis test. ASHRAE publishes a minimum and maximum result in mega watt-hours which each compliant software must be capable of hitting a value between the published range.
Again, the steps in this stage are:
- Obtain Reference Documentation
- Input data that matches standard into EcoDesigner STAR
- Run energy simulation
- Compare results with reference standard documentation
In the next stage we look at evaluating energy performance for the actual building design.
next page: Evaluating Energy Performance on Your Building Design

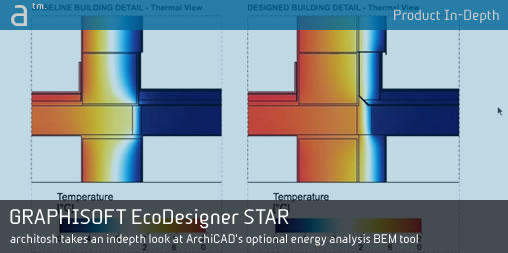
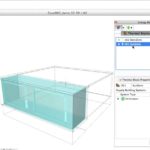
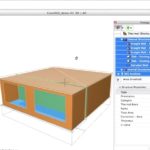


Reader Comments
In-Depth: Architosh looks at GRAPHISOFT EcoDesigner STAR | Architosh http://t.co/6Uq6pQYmgO
Comments are closed.