Continued from page 1
Working in Points Mode
One of the coolest features of solidThinking Evolve is that you can work directly with points along an isoparm and still have parametric controls for the entire object. The result is a unique combination of modeling control and exploration. At some point you reach limits with the parametric values depending on the control point edits.
For instance, you can select multiple control points on a series of hull lines (say to the right side of this sphere). Hit the control key to select multiple points. Now using the translate tool, move those points along one axis (and you can type in a specific value). We can convert our sphere to an egg shaped form quite easy. Actually, it looks more like the nose of an airliner. (see the video below).
There are many ways you can explore a form with just working with points mode and strategically moving points on a hull line. Working with a basic shape like a sphere a more complex form can be created and imagined for various purposes.
Shaping a Complex Roof
Let’s start getting more literal with architectural form making. These days it has become more common to see buildings with curved undulating roofs. In the next example a NURBS curve was drawn on one of the upright axes (Z or Y). A copy and paste procedure instantly invokes the Translate tool. Successive copies are arrayed over a series of low horizontal planes which stand in formative shorthand for wall planes. (see image 08)
One of the things we should also point out about the image above is the four-quadrant viewport arrangement. This is standard in solidThinking. Each viewport can be made to take over the entire screen space and each viewport can be set to different views. The default is shown above (top, right, left, perspective, etc). And each has its own zoom, pan and field of view and dolly settings. (image 08)
There are many surface modeling tools in solidThinking Evolve. The most useful include the Loft, Loft 8.5, birail and skin tools. The Skin tool was used to create the roof form above and below. Simply click the Skin tool button and follow the instructions in the interface prompts. (image 09)
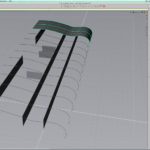
09 – Skinning tool in action. Clicking on a series of NURBS curves creates a continuous plane. The curves can be unique in shape and size, unlike our uniform curves.
In our particular example a sheet-metal like skin appears as a curvilinear roof over a low building. We have also shown a rendered view but in this article we don’t have time to discuss the integrated rendering options in solidThinking Evolve. You can learn more about them here. (see image 10)
Skyscraper Design
One of the more exciting uses of solidThinking Evolve is in the area of conceptual skyscraper modeling. Since the program is quite fast in creating complex surfaces from splines and NURBS curves, like in the roof example above, one could imagine turning that on end and this time “altering” a series of NURBS curves arrayed vertically into the sky.
To start we will go back to our sphere example. But this time just use a circle. Like the circle that is intrinsic to a sphere–the one we altered by drag-selecting a series of points in edit points mode to create a more egg like shape–this time we will symmetrically alter a circle to create an ellipse like shape. (see images 11)
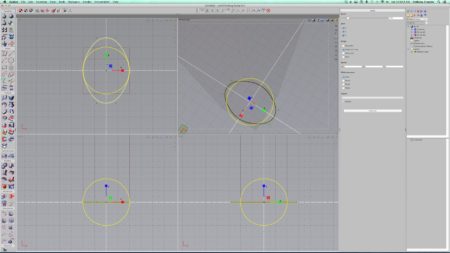
11 – We are altering a circle to create an ellipse like curve for a series of alternating floor plates for a 300 meter tower.
To execute this we first created a 40 x 40 meter x 300 meter tall tower form, to serve as our volumetric, height and width guide. We then turned it a plum color and made it semi-transparent and made picking disabled. These are functions and actions we will either cover in a review or Part 2 of this series later.
To get a series of elliptical control floor plates one enters edit points mode and selects the circle. Then drag box highlight the sets of points on the isoparms north and south of the circle on the Top plan viewport upper left. Once highlighted, selecting the Scale tool separately move these points by dragging them outwards from the center of the circle.
A neat feature of solidThinking Evolve is that even though you violate the basic shape of a primitive, you don’t completely destroy its parametric features. What we do next is copy-paste drag translate each curve up 50 meters on the tower. Then, selectively alter the radius for each curve–which began as a circle. By altering the radius of the circle, which is the basic first shape in the history of that curve, the entire curve responds uniquely to the translation. This is a much faster way of getting iterative shape options into play.
In the view about you can see the early first version of tower 1, as measured against the reference geometry we created by the 40 x 40 x 300 meter form in plum. To get the slanted top we rotated the last elliptical curve at the top. (see image 12)
Post Formation Iteration
The procedure and methods shown from the beginning of this article have helped us arrive at the conceptual skyscraper tower form shown above. (see image 12). Now here is where the power of solidThinking Evolve comes more into play. It is quite easy to reshape this modeled surface. We can also copy and paste two more versions of this tower. When we do so the complete history tree and all the parameters associated with this form’s construction move with it. With multiple versions we can create as many options as we want and be able to view them side-by-side and in context.
We are only scratching the surface in this article on what solidThinking can do for pre and post formation of designed forms. We have constructed our towers. Now we can play around with the forms themselves.
In the image above we have three different tower forms, each based off the original. A ray traced view is also shown. solidThinking Evolve supports a Maxwell Render option as well as a new Luxion KeyShot option in Evolve 2014. In this side view we can compare and evaluate. I personally like the two tower forms on the right and will show you why after the jump.
Also on the next page I will show you an animation of the process in action.
next page: An Animated Look and Further Contextualizing

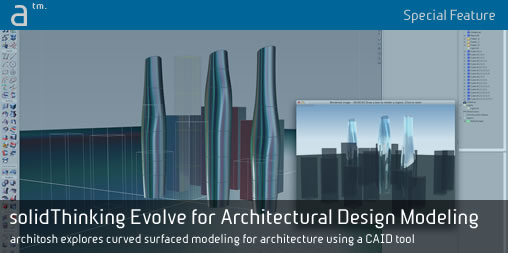
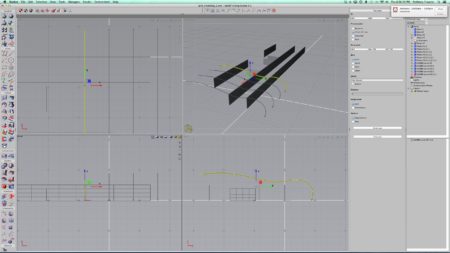
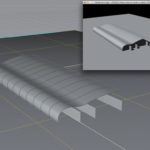
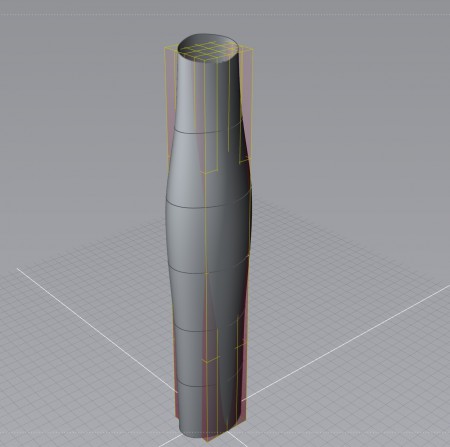
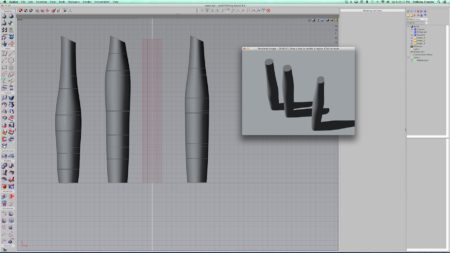


Reader Comments
Julia Garden liked this on Facebook.
Peeradon Warithkorasuth liked this on Facebook.
#CAD solidThinking Evolve for Architectural Design Modeling Part 1 http://t.co/vbWwbCX06E
#CAD solidThinking Evolve for Architectural Design Modeling Part 1 http://t.co/vbWwbCX06E
Julia Garden liked this on Facebook.
Julia Garden liked this on Facebook.
Peeradon Warithkorasuth liked this on Facebook.
Want to design a sexy skinned high-rise? Check out this solidThinking article on architectural design.
Want to design a sexy skinned high-rise? Check out this solidThinking article on architectural design.
Comments are closed.