Continued from page 2
 Renovation Architecture Support
Renovation Architecture Support
In a sustainable-design driven world there is more pressure than ever to find ways to reuse existing structures rather than tear them down and rebuild or build new buildings elsewhere. Graphisoft notes that in Europe nearly half of all building activity involves renovation and refurbishment.
In ArchiCAD 15 there is new element level renovation status support. A new attribute can be ascribed to all BIM elements in ArchiCAD 15 (including shells) as either “Existing,” “To Be Demolished” or “New.” Graphisoft has developed an in-depth renovation workflow, carrying support for ArchiCAD 15’s add-on solutions like MEP Modeler where there is support for remodeling MEP ducts and pipes.
New in version 15 are pre-configured renovation plan types and drafting styles that follow local CAD standards and documentation conventions. Architects still have the ability to fully customize options to create their own renovation documentation styles.
It may sound trivial to handle a renovation workflow in a BIM application but it is not. Bear in mind that the goal would be to contain both all existing elements and all new renovation elements in the same BIM model. If one was using separate models it would be far less complicated.
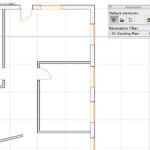
09 - Applying the 'existing filter' shows only the existing elements. No new or demo elements appear.
To illustrate this process consider the three images above. (see images 09-11) A simple plan was created. The first image shows an existing structure. Doors, walls, windows are shown in default ArchiCAD 15 settings. The next two images show both existing, demo and new elements in their default graphical settings (yellow elements are demo and red elements are new). On the renovation palette there are three buttons up top. Existing, Demo and New. Select elements and hit those buttons to assign their renovation status. The drop down menu applies filters for viewing (as shown above in the three images).
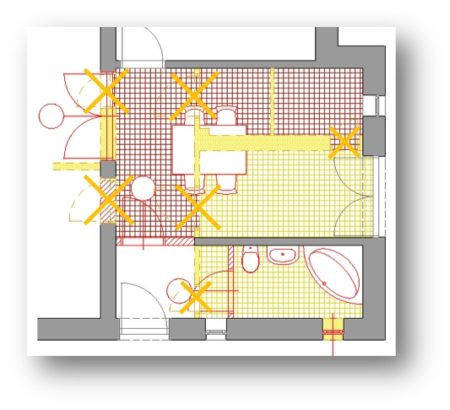
0x - The new renovation workflow in ArchiCAD 15 also allows the customization of documentation styles like here, X-ing the openings for demolition.
As noted earlier you can fully customize the graphical defaults of renovation workflow items. This includes documentation style types (see image 12 above). You do this by clicking on the Renovation Filter Options choice in the drop down menu in the Renovation palette. Once inside you can click on renovation filters (there are five defaults) and edit settings at the element level. (see image 13 below)
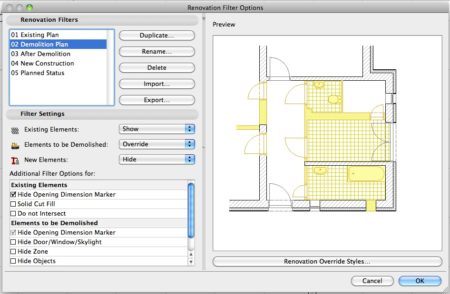
13 - The Renovation Filter Options palette lets you customize every aspect of the renovation graphical attributes.
While defaults may work for many ArchiCAD users within their locality, the program fully supports a customization at the deepest level. The Renovation Overrides Styles palette allows you to set line types, weights, color, pattern in-fill types, et cetera. (see image 14 below)
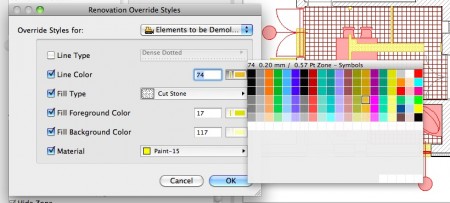
14 - You can over-ride graphical styles for each graphical element of the renovation filter types. Change colors, patterns, line types, fill types, and material settings.
Next page: Other Features in ArchiCAD 15

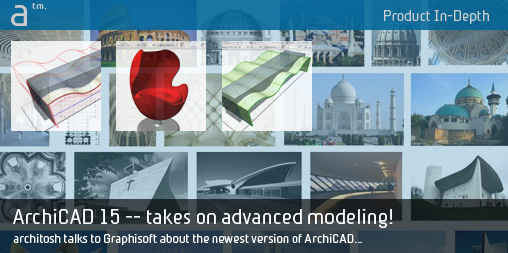
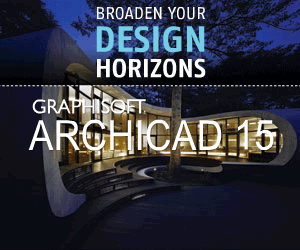
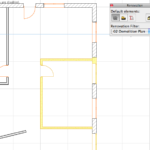
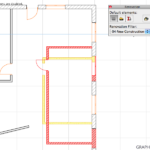


Reader Comments
[…] Architosh har lavet et interview med marketsførings-chefen i Graphisoft, om nyhederne i Archicad 15. – Der er ikke så meget […]
[…] In preparation, read this very exciting in depth look at ArchiCAD 15 from Architosh. […]
[…] link here Share this:TwitterFacebookLinkedInStumbleUponEmailLike this:LikeBe the first to like this post. […]
Comments are closed.