About last year this time we had a chance to conference in with Graphisoft in Hungary about the upcoming ArchiCAD 14. Now, just one year later, we are doing it again to observe the upcoming ArchiCAD 15 BIM application and its new features.
Speaking with me over a WebEx session, Graphisoft’s Director of Global Marketing, Akos Pfemeter says, “ArchiCAD has had the best 3D editing environment since version 6, way superior to all other applications. Still, architects have found trouble navigating in 3D space.” But this problem has been solved Akos says. “In ArchiCAD 15 we have reinvented the 3D environment.”
Indeed, it appears that Graphisoft has spent the past year working hard on two major areas of improvement to ArchiCAD, that both affect the ability of architects to work full time in three dimensions. The first of these is an improvement to the 3D working environment in ArchiCAD itself, and the second of these is advancements in form-making that seriously liberate designers to create just about any form they can imagine.
The third major improvement in ArchiCAD is focused on renovation work and the company has crafted into ArchiCAD 15 excellent tools that enable architects to handle renovation work.
In this In-Depth feature article we will review and show some of ArchiCAD 15 major new features across these three major areas. We will also touch on productivity, collaboration and other features at the end.
Gaining Perspective: Working in Three Dimensions Just Got Easier
It should be stated right away that ArchiCAD has always been a consummate 3D architectural CAD/BIM application. But being good and being great are two different things. Even so, those with multiple 3D CAD experience will always argue the virtues of one application over another. That’s not our intention here. The point is to emphasize that in ArchiCAD 15 Graphisoft has added new capabilities that greatly improve the ability to work in 3D.
New in ArchiCAD 15 is new editing planes in 3D. The new editing plane in 3D is displayed as a light blue-green grid. Interestingly, the user does not have to set the location of the 3D editing plate from the start. Rather, the user’s choice of tool sets a default height and location for the 3D editing plane. The editing plane itself also sets its own size, always big enough to contain the extend of all 3D elements.
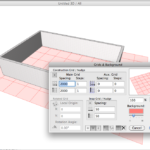
02 - Unique only to the 3D editing plane are opacity settings for the grid and grid plane background colors.
Grid lines and editing plane parameters are customizable. The user can, for example, change the grid and grid background color. Specific to the grid of the editing plane in 3D are a pair of opacity settings–quite necessary for working in 3D work–for both the grid itself and its background color (see sliders in lower right of images 01-02 ). While working in 3D, various operations may require a change in orientation of the 3D editing plane. The user can change the editing plane from horizontal, to vertical or to a specified orientation using one of several methods. The editing plane can also be offset from a specific node on an object.
A particularly common process with the use of editing planes in ArchiCAD 15 is the use of “projection” from an editing plane to the plane of another object. For instance, you may project a rectangular object in a plan to a sloped roof to create the opening in that roof. In ArchiCAD 15 the use of a ray (a line that connects both editing plane and the plane of the object being affected) helps to determine the orientation chosen for editing plane in operations.
A big new change from previous versions is the creation of guidelines. When it comes to objects ArchiCAD 15 has eliminated automatic guidelines in favor of user-generated guidelines. When the cursor is placed along an element or node, a guideline “handle” appears as a small orange circle. Placing your cursor over it will provide feedback information. Clicking it will generate a guideline or guide circle. (see images 03 below)
Graphisoft has created a vast array of new ways to generate guidelines in 3D space. There is new feedback from guidelines, the ability to create guideline segments between two nodes in space and a host of ways to create, offset and delete unnecessary guidelines.
To further help with advancements when working in three dimensions, ArchiCAD 15 has new visual aids. There is a new “depth” information created by the dimming of background elements. The dimming effect works when objects overlap each other. This even works on guidelines which will be dimmed when they run behind objects. Also the X, Y and Z axes are now marked with letters X, Y and Z to further help with orientation in space.
Finally, it should be mentioned that ArchiCAD 15 offers full editing and navigation support in not just “axonometric” views (as some other BIMs only do) but in “perspective” views as well. And if you are shopping for BIMs and think axon views are 3D enough for you, we’ll tell you right now they are not. Sometimes a perspective view is exactly what you need.
Next page: New Shell Tool for Advanced Forms

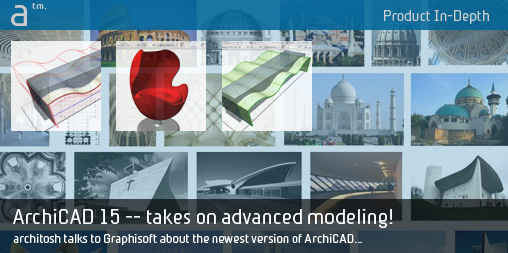
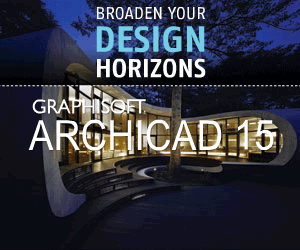
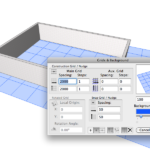
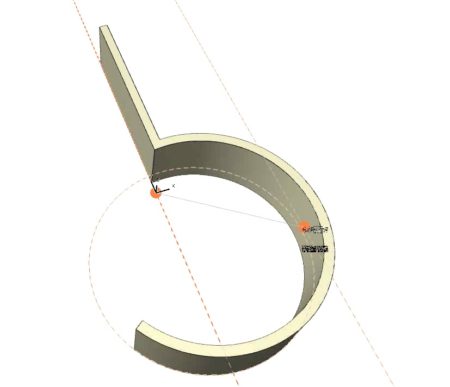


Reader Comments
[…] Architosh har lavet et interview med marketsførings-chefen i Graphisoft, om nyhederne i Archicad 15. – Der er ikke så meget […]
[…] In preparation, read this very exciting in depth look at ArchiCAD 15 from Architosh. […]
[…] link here Share this:TwitterFacebookLinkedInStumbleUponEmailLike this:LikeBe the first to like this post. […]
Comments are closed.