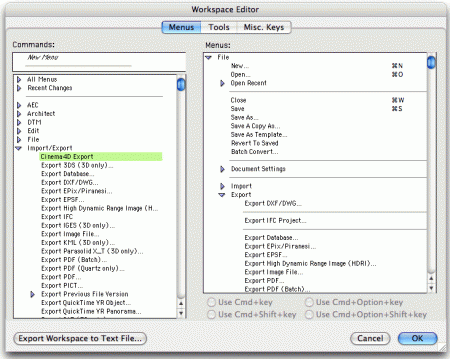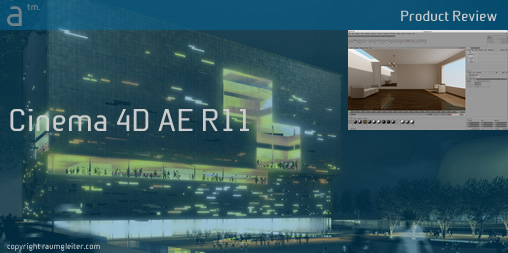Continued from page 1
The first thing that you may notice about this GUI inside a GUI approach is that menus are attached to windows—much like Microsoft’s approach in Windows. The menus themselves, however, have a couple nice touches beneficial to advanced software applications like this one. Firstly, they contain a left-margin icon zone, which can be turned off or on. This is helpful for learning and associating names with icons and functions. Secondly, there is a high-level of consistency with this user interface. The main window and object managers (which are advanced palettes on the right side of the interface) utilize a common set of menus anchored by a common icon on the far left side which brings up a common menu list. On the far right of this menu lie common icons (depending if a window or a manager) controlling pan, zoom, rotate and window/multi-window formation functions.
We have created a QuickTime movie to give you a sense of what the C4D R11 user interface is like and how it looks and feels. As you watch the movie it will take you through menus, sub-menus, the way the main window can be changed to 2, 3 or 4 windows and the common icon tools which help you navigate around. (see QuickTime above).
Getting your CAAD Data into C4D AE
Maxon notes that although C4D has a very powerful set of modeling tools, CAD or BIM applications are the preferred tools for the creation of your CAD/BIM model precisely because they are “purpose built” for the creation of architectural objects like windows, walls and roofs. Secondly, architects are just plain faster at producing using these tools. Therefore, C4D AE 11 is designed with that in mind and allows for easy import/export between popular architectural CAD/BIM tools.
In the architectural world there is a very common set of applications and workflow built around Autodesk’s PC-only applications AutoCAD, Revit, 3D Studio Max and plugged into rendering solutions like Mental Ray, by mental images GmbH, of Germany.
Unfortunately Mac-based architects are left out of this popular and capable workflow (often referred to as a “pipeline”). In jumps Nemetschek AG of Germany. With two very popular architectural CAD/BIM applications and Maxon’s competitive Cinema 4D AE v11—all serving up superior cross-platform capabilities—architects and AEC visualization professionals on the Mac are served an equally capable, perhaps even superior, pipeline to the PC-only pipeline outlined above. In this case we are talking about ArchiCAD to C4D AE 11 and Vectorworks to C4D AE 11. Of course if you are an architect on the Mac modeling in another 3D application (like SketchUp, formZ or BonZai 3D for instance) you have additional options in C4D just for you.

05 – Software plugins for ArchiCAD, Vectorworks and ALLPLAN ship with Cinema 4D R11 AE. Once installed inside your BIM you can easily save model data out to native C4D format, often including textures and lighting which can be carried over.
Cinema 4D R11 Architectural Edition includes the plugins for all three Nemetschek AG family BIM applications. These plugins have two components generally speaking. One component of the software lives within C4D and the other is the converter component that allows you to export out to C4D from within your BIM. In our tests with both ArchiCAD and Vectorworks this process ran incredibly smooth and we only discovered a few tiny issues with one of these apps. (see image 05)
A notable item is that once you bring in a model from say, ArchiCAD, and you have already applied lights, textures and scenary, you can go back to ArchiCAD, further modify the model and then go to C4D AE 11 and update your scene without having to redo all your work (eg: applying textures, lights, et cetera.). This is referred to as round-trip fidelity.
So once you have your data from ArchiCAD or Vectorworks (or another application) inside C4D R11 AE you maybe asking how is that data represented? For instance, how are things structured? The answer is this depends on the BIM app. We’ll explain the two cases that matter for us Mac users. In the case of ArchiCAD all objects and free-standing surfaces will be exported over to C4D format. You can also export light sources and ArchiCAD cameras. In terms of structure, there are two modes. The plugin will allow you to choose between “Class” mode where all elements of a single type (eg: all walls) will be pooled and assigned the same texture. That is, all walls will be combined to create a single object. The second option is by “Material” and this is superior because each ArchiCAD material will be combined to create individual polygon objects in C4D.




Reader Comments
Comments for this story are closed