Continued from page 2
I discovered that sometimes you cannot delete a frame. There are particular reasons why this may happen. For instance, adjacent panels must be in the same “plane” in order to eliminate the frame. If not, you can always delete the grid line in the scheme. However, this is one area of the program where I thought there needed to be more work. Whenever I clicked on a grid line within the scheme view (see image 05) the whole grid highlighted with a particular line distinguished with heavy black anchors at each grid intersection along the line.
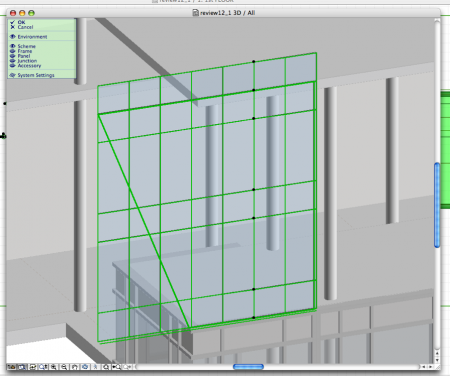
05 – Deleting a Grid Line. Black dots distinguish line to be deleted. It would be better if these lines turned a different color to make it more clear. Grid lines delete all the way across the grid as well, you cannot delete just segments.
However, this is not very clear and the deletion of any given grid line works entirely across the grid—you cannot create T’s in the grid (think T-splines on NURBS models but in just 2D). However, you can create stops or T’s within a curtain wall itself.
Advanced Capabilities with the Curtain Wall Tool
With such sweeping new technology under a key new feature Graphisoft has done a good job of giving it good capabilities for advanced curtain wall features. One basic feature I had a question about right away was how does one do glass corners in curtain walls. It turns out this is a very easy thing to do in ArchiCAD 12. (see images 06-08).
Essentially you turn mullions “invisible” and the glass then continues on to meet the other glass at opposing angles to form a nice neat glass corner. Because it is possible to turn both vertical and horizontal mullions invisible one has flexibility for various complex design options, such as a glass corner at a 60-degree bend wherein the curtain wall turns and becomes a glass roof system.
It is also possible to do a glass corner with a slanting wall meeting a straight wall or another slanting wall but this would require custom “mullion section objects” being created with their angles already determined.
This tool is very feature complete for a first pass. In the next version we’d like to see a few improvements. Firstly, we’d like to see the ability to create slanted walls in “chained” (polyline) mode. We’d also like to see the ability to edit chained-mode curtain wall segment lengths in plan view. It would also be nice to put the Reference line on the exterior face of the curtain wall system — and while were at it — we’d love to see an “unfold” option for editing big long chained curtain walls in 2D.
Partial Structural Display
The Partial Structural Display and 3D Documents features are both new and exciting additions to ArchiCAD 12. What Partial Structural Display does is allow views of “composition structures” to be seen both with and without finishes down to the core structure. The beauty in this is it allows far better coordination between the structural engineer and the architect. There are three basic view options: 1) Entire Structure, shows the entire composite structure from core to final finishes, 2) Core Only, which just shows that which is defined as “core” structure, and 3) Without Finishes, which allows you to see substrates and insulation systems, sans final finishes. (see image 09)
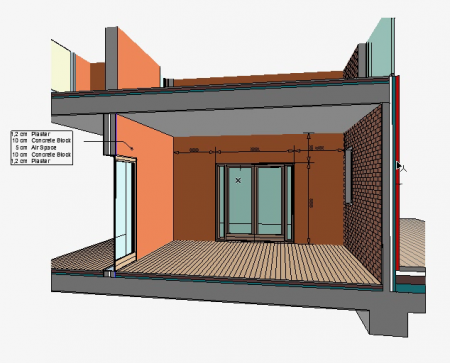
09 – ArchiCAD 12’s new Partial Display allows better coordination between architect and structural engineering consultant.
Once you have defined composition structures via the menu item Options > Element Attributes > Composites these saved and named composite walls, floors and roofs can be quickly accessed through the default settings palettes under the Floor Plan and Section > Structure > Cut Fill option.

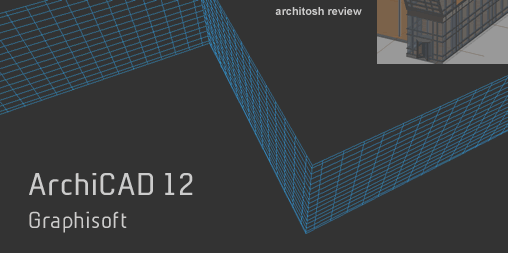
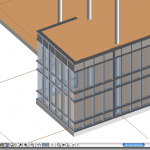
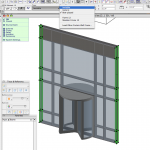
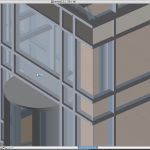




Reader Comments
[…] Product Review: Graphisoft ArchiCAD 12 | ArchitoshDec 19, 2008 … With ArchiCAD 12 Graphisoft — which is now apart of the German Nemetschek Group – has done major work on a new underlying “systems … […]
Comments are closed.