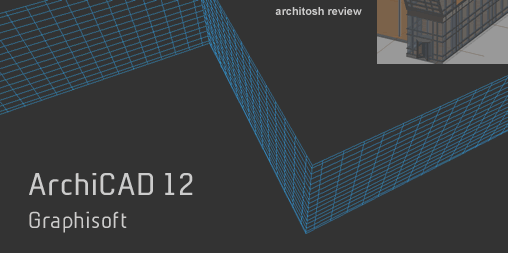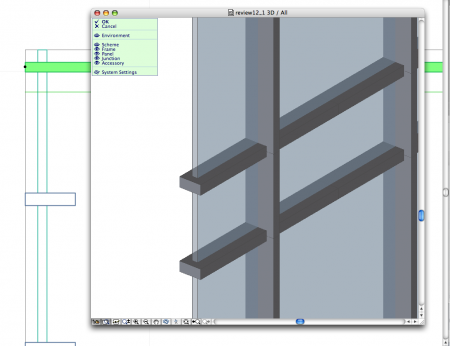It has been one year since we last published a review of ArchiCAD…with version 11 and its new “virtual trace” technology. We started that review by noting that version 11’s strongest new features may have had more to do with 2D technology and 2D-based practice methods than with BIM technology. With version 12 Graphisoft has turned its attention back to BIM itself — with a particular emphasis on core technologies essential to making BIM even more powerful for architectural practitioners.
2008 may turn out to be a watershed year for advanced industrial societies due to the collision of two major forces: the near total collapse of global financial markets and the rapid uptake in interest in alternative and renewable sources of energy. Both play into the adoption and interest in BIM for several reasons. Most notably BIM, unlike CAD, enables a better understanding (vis-a-vis analytical software tools) of building energy use and capture much earlier on in the design process.
And in this time of marked “economic downturn” architecture firms, according to a recent AIA Economics report, are stepping back and looking for ways to optimize workflow and gain new efficiencies. Into this picture fits BIM (building information modeling) and with that ArchiCAD 12. Let’s take a look.
ArchiCAD 12
With ArchiCAD 12 Graphisoft — which is now apart of the German Nemetschek Group — has done major work on a new underlying “systems technology” as well as optimized their code base for today’s multi-core processors from Intel and AMD. ArchiCAD 12 is the world’s first multi-threaded BIM application. The Hungarian developer also has addressed a broad range of BIM functionalities with a series of engaging new features and functional improvements.
So what’s new…?
First and foremost is the new Curtain Wall tool, based on the new systems technology mentioned earlier. Because this technology underlies significant future changes to ArchiCAD this will be our main focus in this review. However, there are several other important new features that warrant attention. First and foremost is the new Partial Structure Display and the related new feature 3D Document capability. Both of these make dramatic improvements to the core program.
Secondly, Graphisoft has dramatically improved the StairMarker tool and the Hotlink Module. Finally there are several smaller improvements of which we will briefly touch on near the end of the review.
A New System – Curtain Wall Tool
By far the biggest new feature in ArchiCAD 12 is the new Curtain Wall tool, which Graphisoft has told me is based on new “systems technology.” Developed internally Graphisoft’s new systems technology differs from its intelligent objects technology behind things like doors, windows, and stairs.
The main distinction visible to the end user is that Curtain Walls — based on the new systems technology — can be edited at the “component member” level without dissembling the whole system or element. Also unique is that when you edit Curtain Walls at this level you do so within a dedicated 3D work environment complete with its own tools specific to the purpose of editing curtain walls. This is entirely different than the way in which you edit other building objects within ArchiCAD and it is a welcome change. (see image 01).
A key defining aspect of this new “systems technology” is that in the case of the new Curtain Wall tool there is introduced a new schema or set of “constructs” for understanding how the curtain walls you create are actually made and controlled by the program. These constructs include things like “reference line”, “reference plane”, “grid” and “base plane” and other constructs more closely aligned to real-world components like “panel” and “frame.” We are not going to talk about these specifically in this review but it bears mentioning that we hope Graphisoft can implement its systems technology going forward with a directness and simplicity consistent with the best aspects of the program.





Reader Comments
[…] Product Review: Graphisoft ArchiCAD 12 | ArchitoshDec 19, 2008 … With ArchiCAD 12 Graphisoft — which is now apart of the German Nemetschek Group – has done major work on a new underlying “systems … […]
Comments are closed.