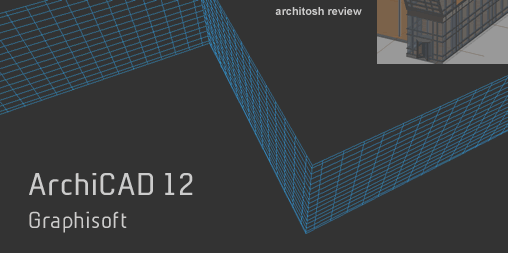Continued from page 1
Working with Curtain Walls
Working with the new Curtain Wall tool is fairly straight forward. You open up the default Curtain Wall settings palette and define basic parameters of the curtain wall, much like you do other building components (eg: Windows, Doors). Positioning is the first parameter group and one must master the Offset to “Reference Surface” settings to get intended results. By all appearances the Reference Surface (designated by a series of small opposing arrows and gray zone) wants to always be on the interior side of the curtain wall but we’d like to see an option to have it live on the exterior side to make it easier to place polyline “chained” curtain walls along the slab edge of a building. (see images 02 – 03)
With the new Curtain Wall tool in ArchiCAD 12 you can create several different types of curtain wall situations. Firstly, you can create straight curtain walls (the type of walls utilized in the Microsoft campus building featured in Graphisoft’s “ArchiCAD Essentials” voice-led QuickTime animated interactive training materials. This is a part of its free BIM Learning Studio.
You can also create curved curtain walls (placed in plan or placed like skylight roof systems in section/elevation view). And you can create slanted curtain walls, but only in single line method. A powerful feature of the new Curtain Wall tool is the ability to create very long “chained” curtain walls by defining an input polyline. This method creates neat and realistic curtain wall corner mullions at appropriate angles. (more on glass corners later).
The real magic in the new Curtain Wall tool really takes place within the new 3D editing environment. For this part of the review we will show you this in action in QuickTime movies and several screen shots.
When you select a curtain wall in plan, section, elevation or 3D mode the curtain wall highlights normally like any other object in ArchiCAD; however, unlike other elements you get an extra option to click on a new “Edit” button. Clicking on this edit button highlights the curtain wall and depresses the visualization of the rest of the building. At the same time the edit button flys to the left corner and creates a simple menu structure in blue text on a pale green background. (see image 04 above). An animation was captured for our review that shows some manipulations of this curtain wall edit mode (see QuickTime QT-01) below.
QT-01 – Editing with the new Curtain Wall tool in ArchiCAD 12. This movie shows you how to go from selection, to editing environment, selecting view options, making changes to scheme and back out.
To select curtain wall components and change them you must use the editing tools built into the Curtain Wall edit mode. Your options in this mode are not as limiting as you might first believe. To relocate grid lines or delete lines altogether you do so in this mode. You can also rotate all the grid lines or rotate or move the grid as a whole. And you can add a grid line.








Reader Comments
[…] Product Review: Graphisoft ArchiCAD 12 | ArchitoshDec 19, 2008 … With ArchiCAD 12 Graphisoft — which is now apart of the German Nemetschek Group – has done major work on a new underlying “systems … […]
Comments are closed.