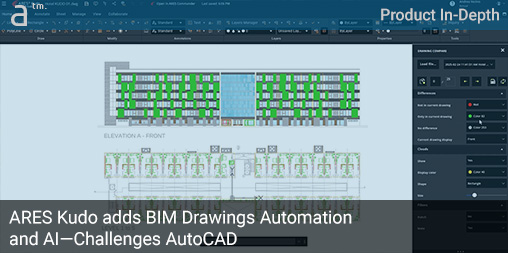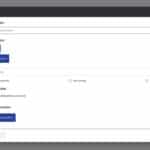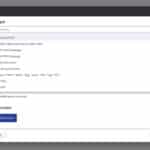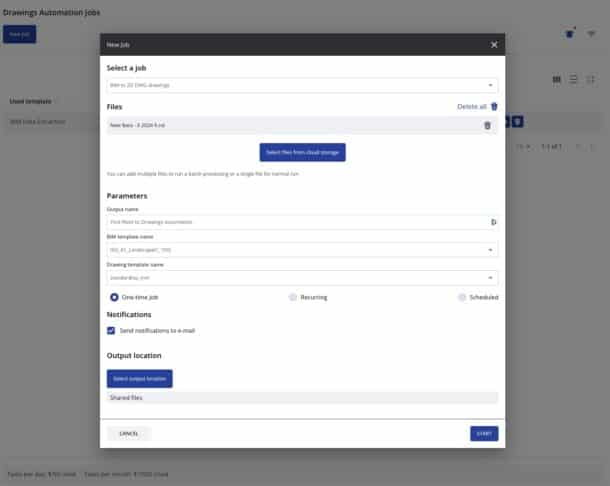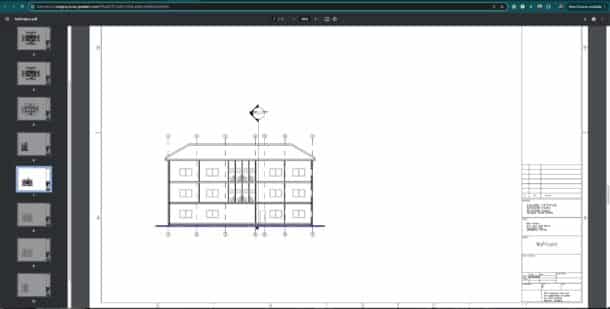ARES KUDO THIS YEAR ADDS AI AND AUTOMATION, which builds on last year’s updates that saw the powerful web-based DWG CAD program take on AutoCAD LT head-on. This year, the fight that ARES Kudo brings to AutoCAD LT and other similar competition elevates the bona fides for a true professional full-featured 2D CAD system in the web browser.
Before we get started, we would like to remind the reader that the German (Berlin-based) ARES CAD ecosystem is the largest and most potent competitor to AutoCAD from US-based Autodesk. If you haven’t heard of ARES before, it is because you are likely a new Architosh reader. We have covered this German CAD software since the company beat Autodesk to the punch and delivered a true, native DWG CAD system for the Mac. In fact, we have written extensively about Graebert’s ARES solutions.
Taking on LT
The Autodesk versus Graebert competition is similar to that of other technology rivals. Intel versus AMD is a good comparison because of the David and Goliath size comparison. Yes, in this case, Graebert is David to Autodesk’s massive Goliath. In the biblical story, David hurls a single slingshot stone at Goliath’s head, hitting him in the forehead, from which he then falls unconscious. From there, David then cuts off his head.
For Graebert, the battle is not so singularly decisive. Each year, the Berlin-based developer extends its technical leadership in at least one crucial dimension. ARES Kudo took on AutoCAD LT last year, jumping up a weight class from “browser-based” CAD to tackle the capabilities of a “desktop-based” AutoCAD LT, but still in the browser. This year, ARES Kudo continues its match-up with LT but introduces powerful new automation functions, including BIM to 2D drawings features found previously only in ARES Commander.
MORE: Product In-Depth: ARES Kudo 2025—Takes Aim at AutoCAD LT
In addition, there are significant new updates in ARES Kudo, like artificial intelligence in the A3 palette, a better Version History Manager, new version Compare capabilities, and the new ability to create Blocks in Kudo and add them to the Trinity Block Library for your entire organization to utilize.
For readers who utilize 2D CAD processes and all AEC BIM professionals, the NeXT virtual event is a must-attend event in the year to learn about the state-of-the-art in DWG-based CAD/BIM technology.
All of these features will be showcased at Graebert’s upcoming Graebert NeXT virtual event on 24 April 2025. The global virtual event is free and available in two sessions across multiple time zones. For readers who utilize 2D CAD processes and all AEC BIM professionals, the NeXT virtual event is a must-attend event in the year to learn about the state-of-the-art in DWG-based CAD/BIM technology.
For the rest of this article, we will focus on the primary new additions to ARES Kudo this year, starting with the new Automation technology.
Unique Automations in DWG
The new ARES Online Drawing Automation feature set includes capabilities previously available only to ARES Commander, its desktop-based DWG CAD sibling. Some of the most useful and powerful automation in ARES products is related to processing BIM models into DWG drawings. This is unique technology that rival AutoCAD does not have.
ARES Kudo can now ingest a BIM file (Revit or IFC) and automatically create floor plans, exterior elevations, and building cross sections, just like its big sibling application, ARES Commander. These DWG drawings include automatic elevation and section markers across the views, automatic dimensioning, and automatic room, window, and door labels. However, unlike its big sibling application, ARES Commander, ARES Kudo implements this process in the background on the ARES Cloud—on cloud servers—thus not tying up local compute resources.
BIM to Drawings is just one of the many automation job types available in the updated Kudo. The cloud-based CAD system can also parse BIM files (Revit or IFC) for their rich data, delivering (.csv) files that can be further worked with or edited inside Microsoft Excel, Google Sheets, Apple Numbers, or queried by programs like Microsoft’s Power Query and BI Platform for data analysis.
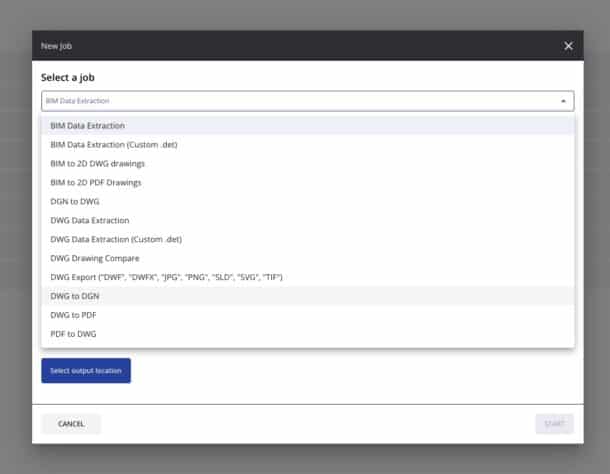
01 – ARES Kudo’s new powerful cloud-based Automation job features. The list is extensive and will grow.
For AEC professionals who need to work with Revit or IFC BIM files but need to generate their work in 2D CAD, ARES Kudo offers a compelling new option. Using a tool they can run anywhere on any computer, they can ingest BIM models in Revit and IFC format and auto-produce native DWG files they can immediately work with.
The complete list of automation job types is shown in Image-01 above. The four BIM jobs are BIM Data Extraction, BIM Data Extraction (Custom .det), BIM to 2D DWG Drawings, and BIM to 2D PDF Drawings. This last option provides a scenario for collaboration.
Working with a BIM model, a collaborator can auto-generate 2D plans, elevations, and building cross sections as a set of PDF files from which they can markup and annotate in their PDF markup tool of choice—be that Bluebeam Revu or the markup functions in tools like Procore and Autodesk Construction Cloud (ACC).
Additionally, while PDF is often used for markup in the construction space, as we have noted before, one of the ARES ecosystem’s strengths is its excellent onboard markup and collaboration features, where some users prefer to manage their markup and annotation workflows in native DWG. (see: Architosh, “Japanese AEC Giant Selects Graebert ARES CAD Technologies—Learn Why,” 8 Mar 2022.) The advantage here goes beyond the addition of voice markup and stamps—unique features of ARES Touch—but drives at the heart of staying inside a native DWG CAD tool for both office and field activities.
Outside of BIM workflows, the ARES user can now automate other processes, including file conversions like Bentley Microstation DGN to DWG and the opposite direction of DWG to DGN. This makes working and collaborating with civil engineers easier. Last year, we tested the import of a large city plan in DGN into Kudo, and it worked wonderfully. Now, this process can be automated.
Similarly, DWG to PDF and PDF to DWG are also automation job options, the latter being the most immensely useful. Lastly, the DWG Drawing Compare functions can be automated, where the user selects two files as part of the process and generates a compare drawing, which can be saved-as’d as a unique file.
The real power of the new automation capabilities is the ability to schedule them (like overnight) and set them to recurring schedules (daily, weekly, et cetera).
Another essential thing to mention is that these automation processes happen on a server in the cloud, not on your local computer, which is not the case for similar automation running in ARES Commander. This means you can “go about” working in ARES Kudo in the web browser without any compute load being placed on your system; all the processing is taking place on the ARES Cloud.
The Automation Process
The process of implementing automation in ARES Kudo begins with a new automation job. The user hits the New Job button on the Online Drawings Automation window. A popup window emerges where you define your automation job. The user selects a job type from a drop-down menu listing automation job types. Next, they can name the output file. In my test, I named my output file “first data extraction.” Next, you select a template. I selected the default. (see images 02 – 03).
Next, you select whether the job is a “one-time” job, a “recurring” job, or a “scheduled” job. Next, select to receive a notification when the job is completed. Finally, up under the Parameters there is a First file button. Select it and choose your Revit or IFC BIM file. Next, select the Output Location button at the bottom. (see image below for complete setup).
Now I can hit the Start button. Once this happens, the Drawings Automation Jobs screen appears, and you can view all of your automation jobs. Each row is a distinct job. The Used Template column lists the type of automation job you selected. There is a Job ID, Status, Creation time, and Actions column. The Status column says my job is “queued” in orange. The Actions column contains two buttons, one of which is Delete and the other Clone the job.
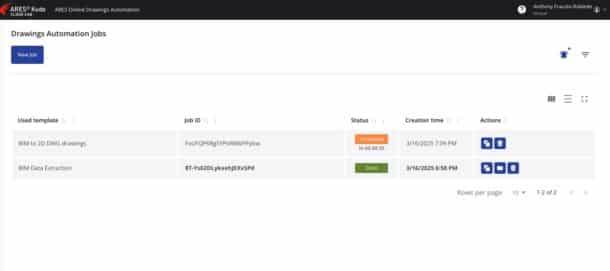
05 – Drawings Automation Jobs main list window. All your automation jobs are listed here, past completed, in-process, and scheduled. Icon buttons under Actions allow the user to clone a job and pick different files or target locations for automation process job files (that is, where completed automation files go).
If I select “Clone the job,” the automation jobs settings palette appears. From there, I can make adjustments, such as choosing a different file or changing to a scheduled automation setting. In most cases, when a user clones a job, they will likely select a different file, rename the output, and keep all other settings the same.
BIM to Drawings Automation
While data extraction from Revit and IFC files via ARES Cloud will be valuable to certain ARES users, converting BIM model files to drawings (floor plans, sections, and elevations) will be especially useful for other types of users.
Testing these automation features works the same way as noted above, starting with the type of automation job you want. In my case, “BIM to 2D DWG Drawings.” You can see all my settings in the image below.
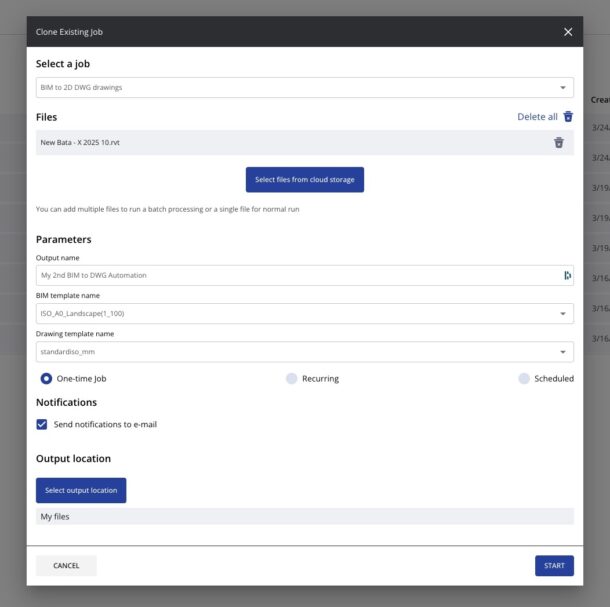
06—The BIM to 2D Drawings job looks like this: a Revit file has been selected as the source for my automated 2D drawings.
Starting the 2D drawing automation took me back to the Drawings Automation Jobs window (image 5), where all my automation jobs are listed.
This time, you can see that the data extraction job is complete, and the status column reads “Done” in green. You can also see the scheduled status of the new drawings automation job, and under the orange schedule button, the time remaining (a countdown) is displayed. This all looks pretty slick.
From the Actions column, I can select the Folder icon to navigate automatically to the Output location I selected for this job. My BIM Data Extraction job is inside a folder. While I am conducting these tests using the ARES Kudo Cloud, I could just as easily manage this process using another cloud storage provider, such as Dropbox or Box. One advantage ARES Trinity solutions have over Autodesk is a wider, more robust set of cloud connectivity options. (see, Architosh: “ARES Trinity — A Review of the Industry Leading DWG CAD Software,” 2 Mar 2023)
Sharing Automation Output
ARES Kudo shines over its competitors in several areas—even if only slightly, but critically. One such area is sharing files and data with others with more granular permission structures than its primary competitors. But what this means is that you can share your automation results with others on a case-by-case basis. While you cannot build notifications into your automation jobs yet, you can ask for a notification when the job is completed. This appears like this in your email inbox. (see image below).
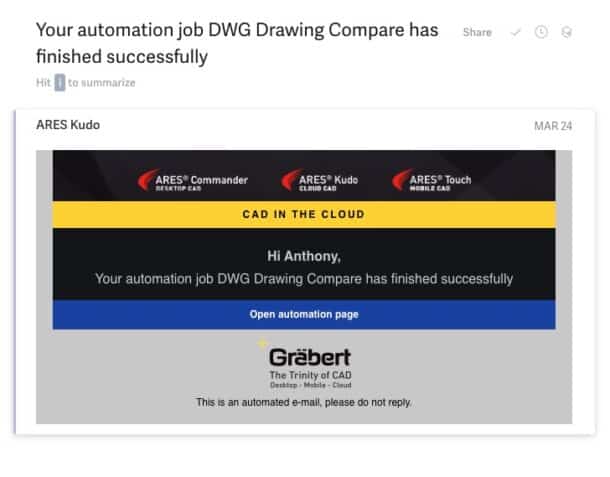
07 – Notification from ARES Cloud showing that my automation job, in this case, DWG Drawing Compare, has been completed. See more below on other Compare functionalities.
From this email notification, one can jump into the Automation page and go directly to the directory of the result. Upon opening the result—in this example, a DWG Drawing Compare file—a comment can be added within the file using the onboard commenting function using the @mentions, from which your contact person can then be notified automatically via Kudo.
Another way an automation job could auto-notify a collaborator is if your output folder is one inside a third-party cloud system that supports notifications when a folder’s content is updated. Both Box and Dropbox allow such email notifications, for example. In both cases, collaborators follow a shared folder or sub-folder. Notifications can be set to occur in real-time or as daily summaries. When a file inside the folder is changed, new files are added, or files are deleted, auto-notifications are sent out.
Thus, the total workflow looks something like this. Imagine a BIM manager who works with a structural engineer who uses AutoCAD or ARES Commander. The BIM manager could set up a recurring scheduled workflow that automatically converts a Revit file into 2D Drawings and drops the results into a shared folder on Box with the notifications set such that the shared folder automatically emails the structural engineer of changes. If this happens overnight, the engineer will receive an email daily in the morning notifying them of updated drawings.
Now if the structural engineer was using ARES Kudo also, with the latest features the engineer could quickly produce a Drawing Compare from the previous day’s work by the architect to understand the evolving changes. But more on that new feature in a moment.
Automation Examples
The ability to set up scheduled and recurring automation is delightful and immensely useful. Teams and their files can be scheduled for end-of-week PDF and Drawing Compare automation outputs so managers can check drawing progress and review and send PDFs to project collaborators. The next two images illustrate an example of output.
Essentially, Graebert’s technology is both 2D and 3D DWG native CAD technology, so it can not only import 3D CAD files but it can also understand Revit and IFC BIM models and know how to evaluate the levels (plans), all external elevation views, and necessary building cross sections.
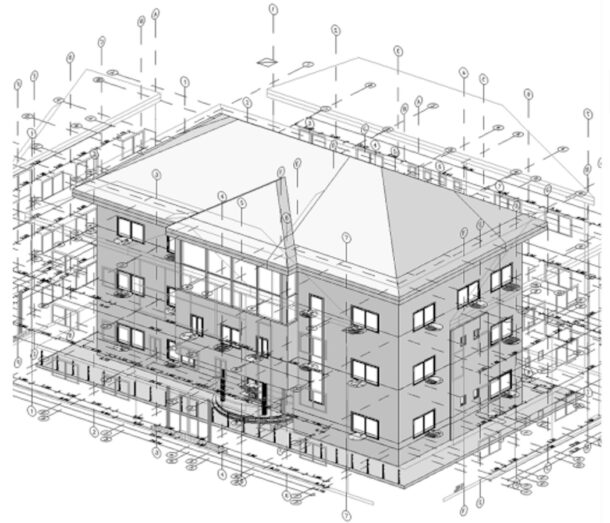
07 – An example of how a Revit file is parsed and fully understood as BIM data and then utilized to create 2D DWG CAD drawings.
Below, we can see the automated output from ARES Kudo in the creation of all the plans, elevations, and building cross-section views. The main benefit of Graebert’s BIM to 2D Drawings technology is its various levels of automation. For starters, while you can export out to DWG from inside Revit, Revit itself doesn’t give you automatic dimensioning and labeling. As a project evolves, one can lose a lot of time just updating these annotations.
The second benefit is that 2D drawings created with BIM tools like Revit often lack the detailed resolution needed for construction drawings. Instead of using the 2D drawing capabilities inside BIM tools like Revit, users could complete the drawings leveraging thousands of previously drawn DWG CAD files. As the designers evolve the building design in Revit, CAD professionals can complete the drawings, receiving new updates through the automated process. New data can come in as xrefs and overlaid with current data, or Drawing Compares can help aid the process of what has evolved in the prior days.
There are many use cases for BIM to 2D drawing automation, such as when an architect has a service provider laser scan an existing building. The point cloud is often ingested into Revit on the service provider’s side, and they provide the Revit file to the architect’s office as part of the deliverables. As common as this workflow is in the United States, it doesn’t mean Revit is the end value point. In many cases, DWG output from the Revit file is needed.
It is in this scenario that ARES Kudo’s BIM to 2D Drawings automation can play a role. Additionally, in this exact situation, those architects not using BIM or using a different BIM other than Revit may need both the Revit and IFC files but also, or preferably, DWG files. Furthermore, AEC contractors and sub-contractors do tremendous work in 2D CAD worldwide and need DWG files from BIM data because their output—whether for internal layout and planning drawings or for contractual and necessary shop drawings—needs to be in 2D DWG CAD.
New Artificial Intelligence A3 Palette
ARES Kudo gains the new AI-powered A3 palette. You can ask A3 questions through text prompts like talking to ChatGPT. A3 knows all about ARES Kudo and can guide you through learning the program. It also knows about CAD and BIM, in general.
It makes specific suggestions at the bottom of the palette. For example, one prompt (question) suggestion was, “Give me the steps for importing a Revit file.” In such an example, ARES A3 must know how Revit works to provide key steps, and indeed, that is exactly what A3 knows. In another example, A3 suggests the question, “How can I undo my last actions?”
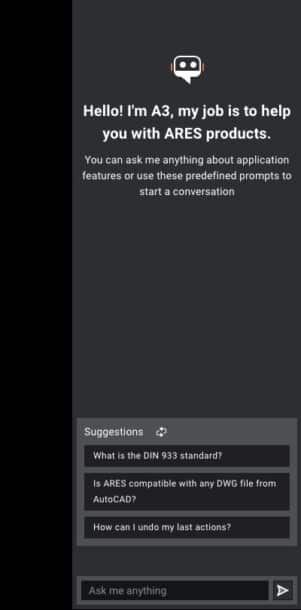
09—In another example, A3 suggests the question, “How can I undo my last actions?” Clicking on the results in the next image below.
Having all knowledge of how ARES CAD technology works, the artificial intelligence palette A3 answers the command in step-by-step instructions, including the use of menus and keyboard shortcuts. In fact, it will give you multiple ways of achieving things, even if there are more than two ways. Moreover, when it comes to helping the user learn how to accomplish things in ARES Kudo, A3 will also highlight user-interface elements as part of its answer. Notice, for example, in another use of A3 to help understand the zooming function, the answer is provided (see right side of lower image) while also highlighting the menu and tool icons involved in the zooming functions (answer) shown in the upper left of the image below.
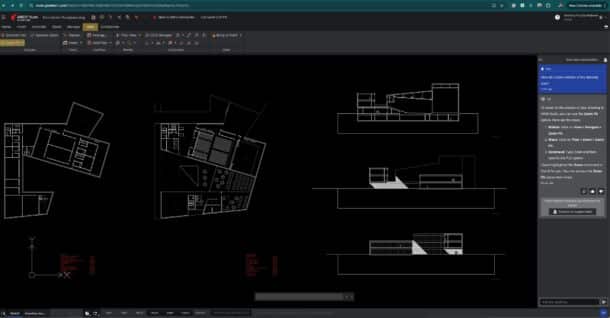
10 – See how A3’s AI-powered helpful answer also includes highlighting the user-interface (UI) elements used in the zooming process.
A3 is also rather smart in its knowledge of the CAD industry. One such question suggested was, “what is the difference between CAD and CAM?” It also answered a similar question about CAD and BIM. When I asked A3 what some leading BIM software programs are, it listed all the key ones in the marketplace.
Another external knowledge A3 understands is industry knowledge. I asked it a question about how many Queen bricks were needed to build a wall that was 200 feet long, 15 feet high, and two bricks wide. It provided a detailed accounting of all the mathematics calculated. To check the result, I asked ChatGPT 4.5. The results were very close, likely due to some rounding. So A3 told me such a wall would require 41,272 queen bricks, which measure 7 5/8 x 2 3/4″ x 2 3/4″.

11 – A3 can serve as a handy industry knowledge assistant and calculator helper in solving math problems that are common in your work.
ARES A3 is also bilingual. It can translate and give you the names of things in other languages. In fact, it speaks more than 50 languages. Now, the reader may be astute about the large language models (LLMs) out in the industry and the various AI options and integrations that are possible. Today, ARES Kudo is leveraging the ChatGPT artificial intelligence model. Still, the company tells me that they have coded for flexibility, and in the future, A3 could switch to other options like Google’s Gemini or could even use multiple AI agents from various companies all at once. Graebert also insists that A3 is just the first small step in artificial intelligence and that future AI functions will understand elements in drawings and models.
New Version Compare Features
In the past, users have been able to elevate a local file and make it the latest version within the version history with the Version Manager palette. Additionally, once drawing data is part of the version history, the Version Manager palette features the ability to perform Drawing Compare functions on various versions of a drawing.
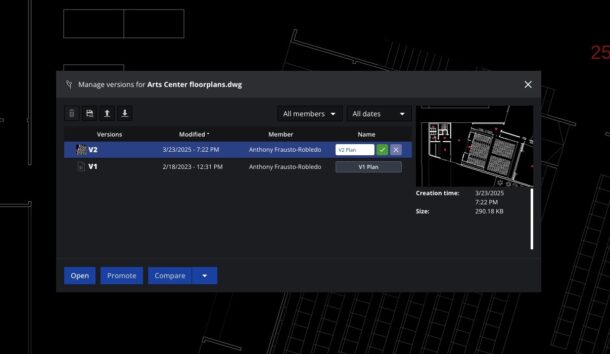
12—The updated Version Manager palette adds a few key features, the chief one being the ability to run the “Compare to Active Version” option. You can also give versions a specific name.
New in ARES Kudo this year is the ability to run the “Compare to Active Version” option, thus enabling the user to compare the current file and its many “past versions” with its “active version” for better revision tracking. In the case of working with teammates, another person on a team may develop an alternative plan, and this colleague could even use AutoCAD instead of ARES. With the ability to open up any AutoCAD drawing, ARES Kudo could open that file and add it to the version history in the Version Manager. It would then sit at the top of the versions list in the Version Manager. Using the new Name field this particular version could be singled out with a unique name.
To compare a drawing a colleague may have done in AutoCAD to a version you may have done inside ARES, the next step after those steps just mentioned is to run the “Compare to Active Version” option from the drop-down menu in the blue Compare button at the bottom of the interface.
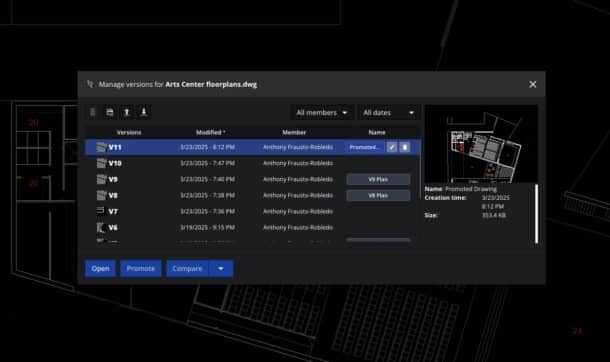
13 – In this image, a specific version (11) was “promoted” as the key design reference at that time. Any future work will then be compared to this particular version of the drawing’s history. (see next image).
The version history technologies in ARES are some of the strongest features and advantages over rival DWG CAD solutions. Every time a file is saved using the Save command, a new version is added to the Version Manager with a different V-number. A date and time stamp and the author’s name (Member) is also shown. The ability to save a name attached to the version is also important. In the example above, a colleague using AutoCAD produced a different scheme that now wants to be the scheme going forward. Upon adding that drawing to the version history and elevating that scheme to be the latest version in the Version Manager, we can name it appropriately.
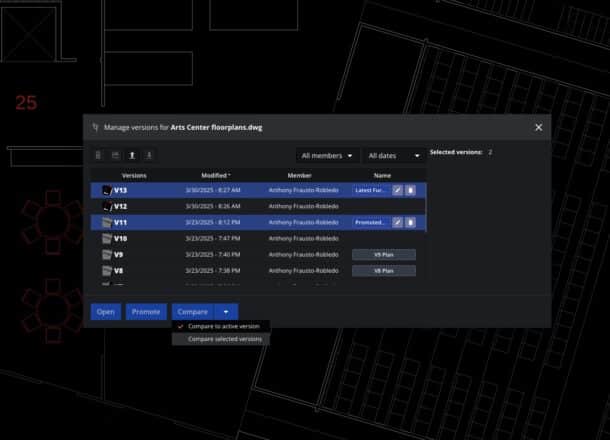
14—With the added work done to the file, we can now do Drawing comparisons between the “active” version and the earlier “promoted” reference version.
The Version Manager can hold hundreds of versions of a file that have been worked on for weeks or months. Using the Compare drop-down button, the user can compare any two versions using the Drawing Compare functions. If a file from the past is of particular use, the user can right-click and open it from within the Drawing Manager. It will open only as a View-Only mode drawing. If the user wants to advance that particular version or archive it, they can download it as a separate DWG file, leaving the original version untouched in the Version Manager.
With this new ability to run Drawing Compares on different versions of the same drawing, more advanced multi-party workflows are possible. When colleagues are working together on the same file and advance it separately with various changes and options, going back to earlier versions can be critical. A client may prefer an older design or layout. An engineering consideration may require reverting to an older layout or design. And even if some versions of the same drawing are touched by AutoCAD as opposed to ARES, it doesn’t matter as you can easily incorporate the AutoCAD versions into ARES and add them to the version history in the Version Manager.
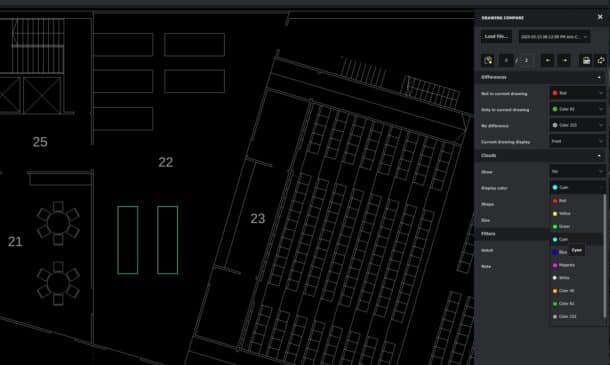
15 – Differences are minor in this latest design layout. The image shows the palette’s ability to edit the colors for differences, as well as clouds, which can be turned on or off. Clouds can be rectangles or shaped clouds.
The Compare functions themselves are as follows: Once two versions are compared or an older version is compared to the active version, a new drawing appears, highlighting differences in customizable colors. The default “green” is for new items, “red” is for deleted items, and all “grey” drawn elements are common to both drawing versions. You can toggle through the differences with the arrow keys forward and backward to explore each variance between the drawings. And the Compare itself can be saved as a separate DWG drawing or exported as a PDF.
Final Items and Closing Thoughts
Finally, the latest ARES this year adds in the new ability to “create’ Blocks and not just work with them. Additionally, created blocks can also be shared and added to the Trinity Block Library, Graebert’s name for the cloud-based collection of Blocks that an entire organization can tap into. Where in the past, a Kudo user could utilize Blocks created by users on ARES Commander or AutoCAD within their organization, now they can also contribute to the creation and sharing of Blocks with all teammates.
In closing, ARES Kudo continues to distinguish itself in the market with its numerous advantages over its DWG CAD rivals. This year’s addition of the new ARES Online Drawing Automation feature set opens up new user cases for the software. Managers in AEC organizations that work primarily in 2D DWG CAD solutions yet must dovetail their workflows with Revit or IFC BIM files now have a way to mass automate BIM to 2D drawings production, whether that be in PDF or DWG. This can significantly open up and streamline their operations. Those producing shop drawings in 2D DWG CAD can leverage Kudo to ingest the Revit files directly and benefit from automated plans, elevations, and sections complete with dimensions and labels. They no longer need to ask for architects or engineers to export out DWG files for them; they can obtain the latest Revit or IFC model file instead.
ARES Kudo Profession is a license that combines Kudo with ARES Touch for field-based workflows. Graebert says there is a growing group of new users who do not need the full power of ARES Commander yet need to work with a full feature set on DWG drawings occasionally. This class of user often is a senior manager who interacts with projects on building sites or on factory floors and, thus, in these settings, wants to leverage ARES Touch’s mobile-first functions combined with Kudo on any computer (often a laptop) they carry around with them while working.
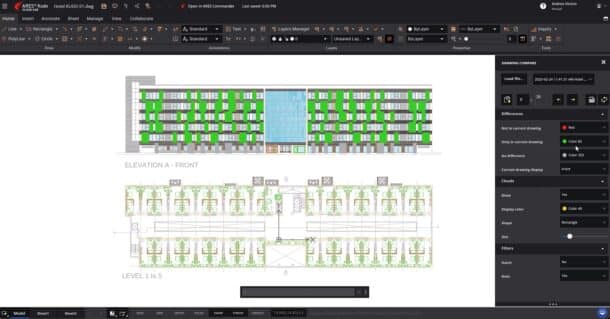
16 – A final view of the Drawing Compare features in ARES Kudo. Colored items in both the plan and elevation showcase differences between versions. With this process now part of scheduled automation, BIM and CAD managers can organize weekly updates for directors and principals to oversee project progress.
For this user, the ability to create and share Blocks brings teammate parity to the organization for the manager. They are no longer a second-class citizen in the drawing creation process just because they draw far less than dedicated engineers or architects. Additionally, this type of user gains added powers through the automation functions where they can leverage scheduled workflows like Drawing Compare to keep them up-to-date with progress back in the office. The new ability to do compares with different versions of the same drawing file is key to this process. For a more illustrative example of a Compare, please take a look at the image above where an entire building facade showcases differences between two different versions. (see image 16).
Finally, the new AI A3 features are a key addition, not just because rival solutions and ARES Commander already have AI technologies but also because ARES Kudo is stepping up into a much more capable CAD system that can replace a dedicated desktop solution. Learning this new solution becomes critical for expanding its adoption and growing market share. And a growing market share it has. One thing that the Graebert ARES Trinity ecosystem has going for it is its superior feature set and superior price. Combined these two metrics mean that the return on capital—as measured in investment in IT technologies—continues to rise while organizations combatting rapidly rising software licensing with little to show in new features that streamline operations falls.
Said again with a bit more detail, return on capital (ROC) is critical to any company’s longterm competitiveness, especially capital investment in digital technologies for organizations that compete with rivals across dimensions that are themselves digital-dependent. All CAD/BIM-based organizations digital-dependent. And the return on investments in digital technologies is rather simple to measure. In particular, what are your efficiency gains now achievable based on a new investment (in a tool or update) as compared to the cost of the new investment? In the case of ARES technology, from our analysis the German CAD company continues to advance new efficiencies faster than its technology costs rise for its customer.
Editor’s Note:
For further insights and examples of ARES Kudo’s compelling CAD features, readers can also read our product review from last year or watch the webinar : ONLINE CAD IN DWG | ARES Kudo Product Review with Anthony Frausto Robledo (Architosh)
To learn more about the new ARES Online Drawings Automation features in ARES Kudo, make sure to join the Graebert neXt event on April 24, 2025.

