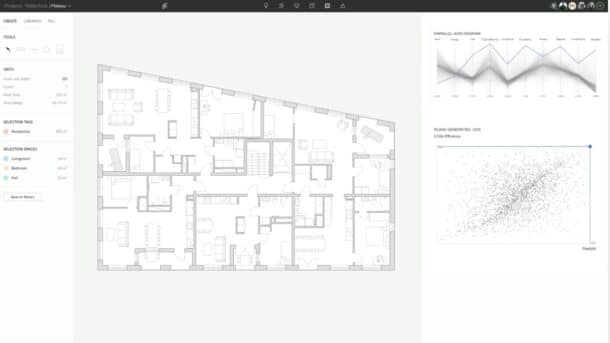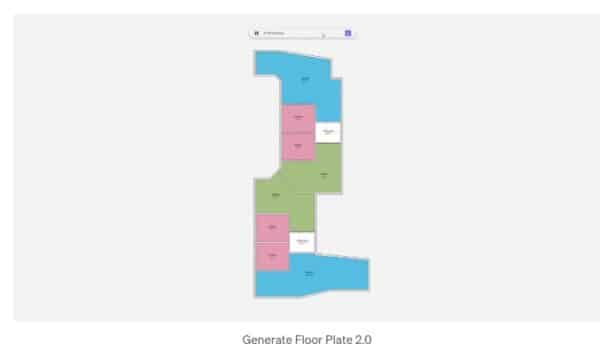Finch3d is a tool we have written about multiple times in our Xpresso newsletter, which focuses on emerging technologies. In this news report, we pick up on the release of new AI-based technologies embodied in Finch3d’s new floor plan generator, Generate Floor Plate 2.0.
Finch3d
Finch3d is algorithmic-aided design (AAD) software that intelligently embodies rules about relationships in building floor plans—rules around how spaces inter-relate and how the elements of architecture relate to each other at the sub-level.

Finch3d is AAD (algorithm-aided design) software for architects.
Generate Floor Plate 2.0 advances on the 1.0 version previously at play inside the AAD software solution. It does this by giving architects more control, transparency, and precision, helping them achieve more by understanding how the algorithm works.
Control is what architects want more of, and the 2.0 update delivers this. In the previous release, architects would specify the exact number of stairwells that the algorithm would use when generating floor plans. Now, the architect can specify a range. This is important because it enables control over design issues like controlling for long corridors in buildings, which can be undesirable.
Generate Floor Plate 2.0 technology is also now more transparent. For example, if a unit mix doesn’t seem to be working within the parameters of the stories of the building, the program will now tell you why—such as the units are too large to fit that amount of units or unit mix per story given the overall size of the building floor plate. This information supports the traditional design approaches architects use—breaking down the problem into smaller parts to solve it.

Generate Floor Plate 2.0 is the latest version of their AI-based floor plan generator.
In the past, the previous algorithm may have generated a size building just off the mark. Now, the latest algorithm hits the exact mark on critical issues, such as the square footage or meters of an apartment unit.
Generate Floor Plate 2.0 technology is more sophisticated overall and considers factors like building depth and dual-aspect ratios, which will ensure its generated designs fit practical criteria.
Using Finch3d
Finch3d is not an openly available software for the AEC market yet—you must sign up through an invitation process. The latest blog from Jesper Wallgren, co-founder, and CPO, notes that the company is currently onboarding architects who work with Rhino, Revit, and Grasshopper, focused on multi-family residential projects. If this fits you, email at jesper@finch3d.com or sign up here.


