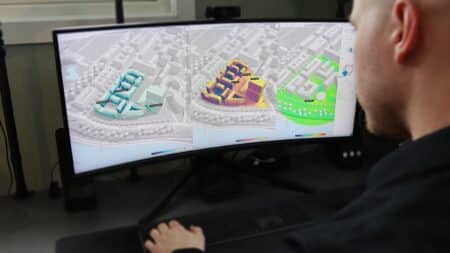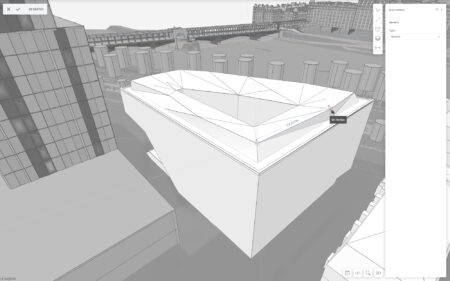Autodesk, Inc. (NASDAQ: ADSK) has just introduced the first set of features for Autodesk Forma, an industry cloud that aims to streamline workflows for teams designing, constructing, and managing buildings. Forma’s initial features focus on the planning and design stages, offering automation and AI-powered insights that simplify the exploration of design concepts, reduce repetitive tasks, and help assess the environmental qualities of building sites. This release marks the first step towards an architecture, engineering, and construction (AEC) industry cloud, with more features and capabilities to continuously be added.
MORE: Amy Bunszel of Autodesk Talks to Architosh About Forma
“Forma gives architecture professionals the agility to work iteratively rather than sequentially between planning and detailed design, supercharging what they can accomplish,” said Amy Bunszel, Autodesk’s Executive Vice President of Architecture, Engineering and Construction Design Solutions. “From rapidly evaluating a large set of factors–from sun and wind to noise and views– to offloading computational tasks to the cloud and connecting with Revit, Forma unlocks great value for our customers.”

Autodesk Forma is officially released, offering transformative early-stage design capabilities utilizing machine-learning and AI-powered insights. Forma will help architects assess the environmental qualities of building sites and test outcome-targeted generative building schemes against various specified criteria. (Image: Autodesk)
Forma is designed to assist users in efficiently assessing numerous design options and enhancing the preferred qualities of a design. By offering quick project setup and advanced capabilities that don’t require extensive technical knowledge, users can boost productivity. Additionally, the data generated can be used to convincingly convey the design vision, which can help secure buy-in from stakeholders. These advantages can help architecture firms grow their business by producing superior deliverables and meeting the rising demands of clients, leading to winning more bids and competitions.
Here is a summary of Forma features:
- Contextual modeling radically simplifies the process of starting a new building information modeling (BIM) project. Users can now set up a 3D model of the entire project area within minutes, inputting their own data or buying data sets for selected geographies seamlessly within Forma.
- Conceptual design capabilities offer freeform building design tools for users to creatively express their design intents and create complex designs in full 3D in just minutes.
- Automation radically speeds up the early exploration of design concepts. With simple yet powerful parametric tools, users can quickly develop many design concepts and variations to ensure the whole solution space is explored, giving users time back to focus on their creativity.
- Machine learning performs real-time analyses across critical density and environmental qualities, such as sunlight, daylight, wind, and microclimate, without any technical expertise required. Now, environmental analyses can be completed from day one of the design process to meet sustainability requirements and targets.
- Revit add-in provides a file-less sync between Forma and Revit, allowing users to detail their Forma data in Revit and bring it back to Forma for analysis.
Early Customer Feedback
CUBE 3, an architecture, interiors and planning firm, is migrating its work to digital, cloud-based solutions to future-proof its business. “We pride ourselves on creative, intelligent designs that take our client’s needs, budgets, and the environment into consideration,” said Tony Fiorillo, Chief Information Officer at CUBE 3. “When we evaluate software solutions, we’re looking for ways to improve communication with our clients, increase speed to market, allow our team to work with flexibility in a hybrid environment, and help us adapt quickly to change. Solutions like Autodesk Construction Cloud and Forma are a huge value add by giving us unprecedented access to data, allowing us to work smarter and go where our clients need us.”

Autodesk Forma features new conceptual modeling capabilities, tapping the same 3D modeling engine as Autodesk FormIt. Now architects, even in this new Forma environment, can directly manipulate generative building schema in 3D. (Image: Autodesk)
With Forma, Autodesk now offers a full end-to-end solution for building design-from early-stage planning through to design in Revit with its vast ecosystem of connected products, including Autodesk Construction Cloud.
Autodesk Forma is now included in Autodesk’s AEC Collection for existing subscribers.
“This is just the beginning,” says Bunszel. “I’m excited about the future as we continue to build out Forma, reimagining BIM to focus on achieving outcomes instead of modeling and connecting data, teams, and workflows across the entire project lifecycle.”
To learn more about Forma, its features, and its future, read our brief in-depth feature based on a recent conversation with Amy Bunszel here.
Architosh Analysis and Commentary
This is the first major release of Autodesk Forma and charts the future direction for the company in serving the larger AEC market but, in particular, addressing the needs of architects worldwide using the popular Autodesk Revit software as their primary BIM (Building Information Modeling) platform. Good questions to ask about the release of Forma include, what is happening now with the Spacemaker product from which Forma is derived? How do customers obtain Forma, and how could they use it if they are not Autodesk Revit customers, as many Spacemaker customers were actually developers who did not use Revit? We have the answers to these in this report here.



Reader Comments
Comments for this story are closed