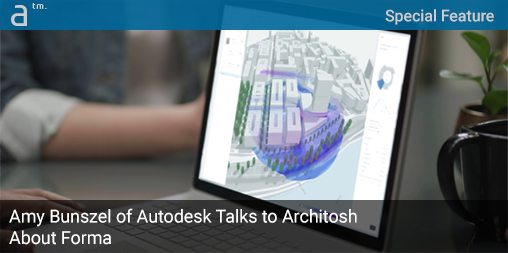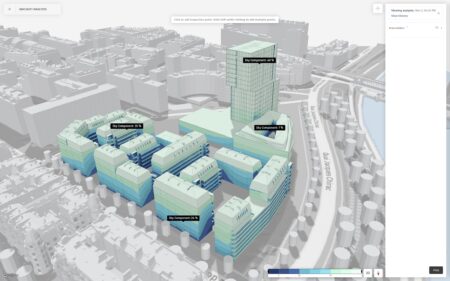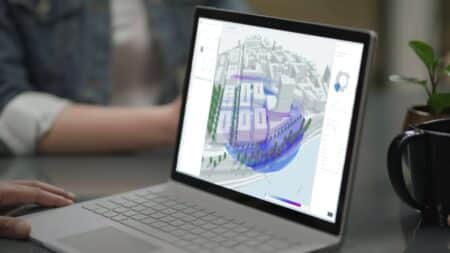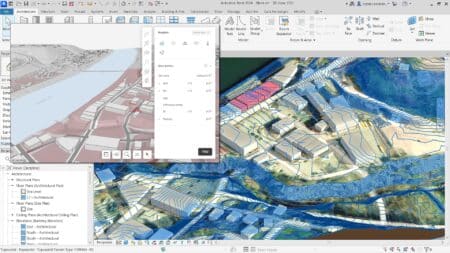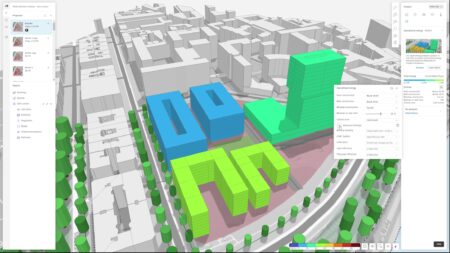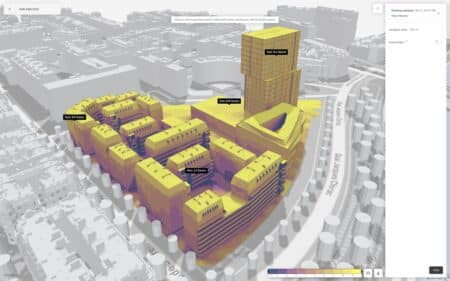SO AUTODESK FORMA is now officially released. In addition to our news report on the details of that release, Architosh also spoke to Amy Bunszel directly. She is the Executive Vice President of Architecture, Engineering, and Construction Design Solutions at Autodesk.
From Spacemaker to Forma
For those following the history of Forma’s emergence, they should know that Forma is based on the code base behind Spacemaker, which Autodesk acquired on 31 March 2021. Spacemaker began its journey serving large developers (sometimes with architects on staff) who needed to test fit various candidate sites (lots) for building development. Now with Spacemaker acquired and its code fully behind Forma, Spacemaker’s future is one of absorption.
MORE: Autodesk Begins New Era for Future of Architecture
“We will retire the Spacemaker brand, but the Spacemaker customers will have a seamless transition,” says Bunszel. “Because it’s a cloud product, we can do this in a quite straightforward manner. So they’ll see a big increase in capabilities with everything we’re adding for this first formal release. So they will have a very seamless transition.”
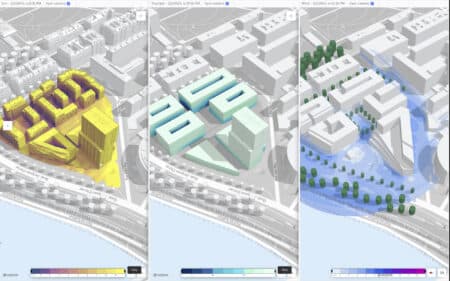
Multiple analyses were generated by Autodesk Forma on the same lot using different generative schemes. (Image: Autodesk)
When Autodesk acquired Spacemaker, the product’s cost decreased dramatically as the company aimed to democratize the technology to the broadest possible audience. Many more architects began to engage with Spacemaker.
I think the other notable difference that customers will see over time is more of a focus on outcomes as opposed to features or geometry.
In fact, Bunszel tells me that many of Spacemaker’s customers have been involved in the Forma beta programs and testing out some of the new capabilities. “So it won’t be a surprise—really—what they’re getting,” she notes. But the overall differences between the original Spacemaker and today’s new Forma will center on conceptual modeling capabilities and the new Revit integrations. Another big difference between yesterday’s Spacemaker and today’s Forma is the globalization of the product and how that relates to the available contextual data the software can tap into.
3D Modeling and the SketchUp Question
Machine-learning and AI-generative design tools like Spacemaker are fundamentally “parametric modelers” in the sense that they use input data, like how many floors a building should be, what the square footage allotment may be per floor, and so on, and other criteria. The software generates full 3D conceptual models across a range of options from these inputs.
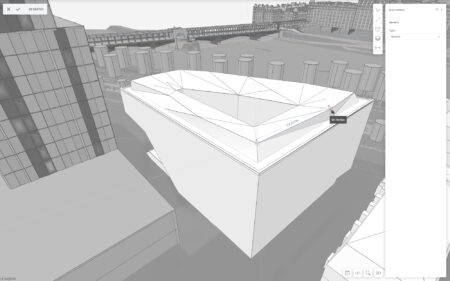
Autodesk Forma features new conceptual modeling capabilities, tapping the same 3D modeling engine as Autodesk FormIt. (Image: Autodesk)
But users also want to manipulate the generative models for various reasons directly. Forma offers freeform design modeling, and it takes this modeling technology from another Autodesk product called FormIt.
“Spacemaker had a little bit of sketching capability,” says Bunszel, “but now users will have a much more robust conceptual modeling that we took from FormIt. Arcs, circles, splines, and some advanced modeling tools like Boolean operations, are all available now,” she adds.
FormIt is not going anywhere right now. The product is very capable, and it will keep doing what it is doing.
At the core product level, Autodesk Forma shares the same 3D modeling engine as Autodesk FormIt. In some sense, the latter tool was created to compete with Trimble’s ubiquitous SketchUp, but it approached the market from different angles and had unique Autodesk ecosystem advantages.
From the very beginning, Spacemaker did output its generative models to SketchUp. I asked Bunszel if that capability would remain, and she said yes.
Many Spacemaker (and now Forma) users are not architects but rather developers. These developers do not need a BIM tool to export to but rather something lighter and flexible to hand off data. Developers using Forma may not know who the architect will be for future projects. Exporting from Forma to SketchUp will give clients a “product” (a 3D model, literally) with a high degree of universality regarding where that model can go next.
Forma Users: Who Are They?
Forma is Autodesk’s AEC/O industry cloud, like Fusion is Autodesk’s product design and manufacturing industry cloud. The primary Forma users will be its existing Autodesk Revit customer base on the design side. But today’s initial users may be its longstanding Spacemaker users, which include many folks like developers who really only need the Spacemaker product.
So, Bunszel tells me Autodesk Forma will be available as a standalone SaaS product. But for subscribers of Autodesk AEC Collection, it will now include Forma.
Back to FormIt
With Forma taking on some of the explicit 3D modeling capabilities of Autodesk FormIt, I had to ask about what the future of the latter product would be.
“FormIt is not going anywhere right now,” says Bunszel. “The product is very capable, and it will keep doing what it is doing. Our primary focus with that team and with that technology is to leverage it to accelerate what we’re doing on Forma.”
One goal of using FormIt’s modeling technology is of deft selection of its technology for Forma. Bunszel shares that Autodesk does not want to bloat the new environment [Forma] “with things that might not be necessary.”
In the meantime, Autodesk FormIt is an interesting developing story, and Bunszel shared several exciting things about it that we will defer talking about later for now.
Revit Integration
The Revit integration with Forma is a larger thing than many folks may not realize, especially for non-Revit users, looking into these product developments. Revit must be honestly evaluated as a design tool.
“For us, part of it is the context,” says Bunszel. “So the ability to quickly set up a project, bring in data from the location, whether it’s the site data, whether it’s weather or other data that is important to the project, and be able to work with that when you’re in that sort of low level of detail, early iteration phase…”
“So that’s something that’s hard to do in Revit,” says Bunszel.
But that is relatively easy to do in Autodesk Forma. Users can set up their project in minutes, using available 2/3D data on project location, local weather data, and other available data from sources like Open Street Maps.
Another critical thing about the Revit integration is it is “file-less.” One is not exporting and then re-importing 3D models back and forth between the apps.
So that’s something that’s hard to do in Revit.
“Let’s say you’re working on campus and have a dozen buildings,” says Bunszel. “Some of those buildings are going to evolve faster. So you can start bringing the more detailed models from Revit back into Forma and continue to run those analyses and see how things are changing over time on your outcomes as you further establish details of the building.”
AI, ChatGPT, and NVIDIA Omniverse
So the subheading above lists some of the current hottest technologies in the IT universe. Yet, at this moment, Autodesk is deferring on many of those items.
However, Bunzel did say this: “Autodesk believes generative AI technology holds promise for the industries we serve. However, making use of this technology with our customer’s data in the right way is a complex undertaking and would require access to high quantities of quality data for accuracy, along with customer trust.”
Autodesk sees AI technologies as being intelligent assistants to human designers, active in the design process, while humans retain the role of decision-makers and control the creative process. “Ultimately, people will make the final call,” she says. As for tech like ChatGPT?
She did say they know that some advanced expert Revit users have been trying to connect Revit to ChatGPT, a point I brought up in our conversation.
I also asked if there were any plans to connect Autodesk Forma to the NVIDIA Omniverse. After all, it seems every product in the CAD universe is getting an Omniverse “connector.”
“USD is important,” says Bunszel, noting that Autodesk is a close NVIDIA partner. “They have been announcing some new cloud capabilities and other things. So we are tracking with them to see what we might be able to do with them, especially as it relates to large models in generative AI. “But it’s too early to say what might come of that at this point,” she says.
Closing Thoughts—Future
Autodesk said at AU 2022 that Forma would be a multi-year development effort and that Revit development would continue to advance. This first version of Forma, with its file-less sync technology, demonstrates how the plumbing will work such that Autodesk can develop numerous cloud-based tools—even point solutions—that can sync data bi-directionally between Revit and any other tool. As for what comes next for Forma?
Now those outcomes will be with you throughout the entire process.
I asked about the upgrade cycle. “Forma is a SaaS product,” says Bunszel. “we can push them [new capabilities] out to customers as soon as new capabilities are ready.” She said some new capabilities would appear as betas, and others are new features coming soon.
In terms of what kinds of features?
“I think the other notable difference that customers will see over time,” says Bunszel, “is more of a focus on outcomes as opposed to features or geometry.”
“The objective is not simply to speak to the software, but rather to converse with it regarding the design objectives and allow the software to lead you towards a better building design,” she says. “Before, much of the analysis was done after the design was completed. And then it would be very hard to go back and figure out what changes you had to make to get that outcome. Now those outcomes will be with you throughout the entire process.”
Editor’s note: This article received minor edits on 9 May 2023.

