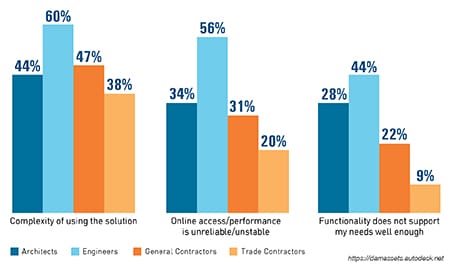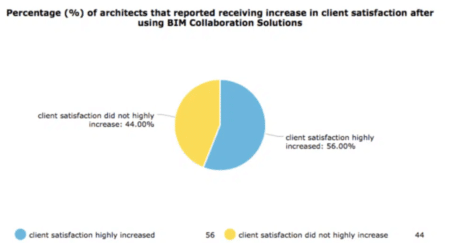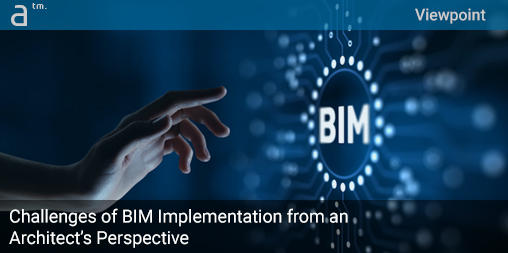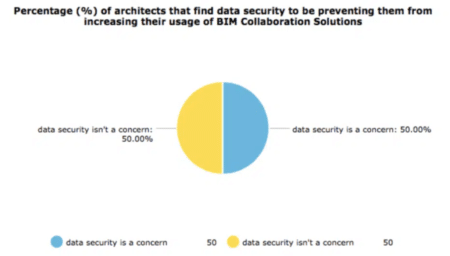Over the past decade, the increase in the adoption of AEC technology in the construction industry has been a boon to AEC stakeholders. While on one hand architects and architectural firms are increasingly adopting BIM tools to enhance customer experience, some architects are still hesitant to adopt BIM.
Most architects and architectural firms have capitalized on the advantages of three-dimensional visualization and multiple design prototypes delivered by BIM tools. However, a few challenges have been observed in BIM implementation, which has led to architects not taking the next step. Whether it is the complexity of using new technology or the investment costs, architects are often reluctant to adopt BIM. (Image 1)

(Image 1) Based on a survey made by Connecting Teams Study, 44% of architects have found the cost of Collaboration to be an impeding factor towards BIM adoption.
Despite numerous advantages and opportunities provided by BIM, these identified challenges are broadly classified as technical, financial, legal, cultural, and managerial.
Let us understand the BIM implementation concerns from an Architect’s perspective.
Two Sides of the Same Coin—The Factor of Duality
A study by Connecting Teams has stated that 50% of Architectural companies aren’t confident about BIM-based data security for “intellectual property”. (Image 2)
On the other side of the coin, 56% of US Architects have claimed greater client satisfaction with the implementation of BIM collaboration. (Image 3)

(Image 3) Greater than 50% of architects report increased client satisfaction after using BIM collaboration solutions.
Nevertheless, as the global AEC industry, continues to strive forward in the implementation of BIM, architects need to navigate around challenges to leverage a suite of capabilities offered by BIM.
BIM Implementation Anxiety
Predominantly, challenges in adopting BIM for architects begin with implementation anxiety. Transitioning from a 2D CAD approach to a 3D model-based process requires skillset confidence, greater adoption time, and resource investment. Architects are skeptical about investing in BIM implementation as they may not have an existing team with the required in-house technical expertise. Other implementation anxieties include:
- Complex terminology
- Limited BIM advantage for smaller projects
- Unsuitable for every project type
- Unrealistic client demands
The construction industry is fast-paced, and it all begins with architectural design. 2D CAD processes aren’t as accurate and detailed [compared to BIM], yet they serve a purpose for some architects or architectural firms to get the job done. The old framework works for clients including owners, contractors, engineers, etc. who are apprehensive of adopting BIM for a myriad of reasons: in simple terms- low client demand.
Inability to change mindset to embrace new BIM processes and tools resistance by other team members.
The drive to seize new capabilities and opportunities that BIM delivers requires a fresh mindset. Clients wanting to embrace BIM will push architects to adopt BIM from the early design or architectural stage. Furthermore, architects wanting to adopt BIM or already working with BIM tools require a voluminous clientele for better business growth, efficient resource utilization, and greater ROI.
The BIM framework requires Architects and every project team or individual to adapt and embrace its processes and tools to achieve a holistic and positive outcome for clients.
2D CAD drawings to BIM conversion can be challenging for new or smaller architectural firms. Getting a firm grip of BIM processes to plan, design, construct and manage buildings using tools like Revit Architecture is cardinal. CAD-based 2D drawings are challenged as a reliable source of information for complex and large-scale projects. A change in mindset to 3D BIM models can help architects extract accurate architectural construction drawings with detailed views to set the groundwork for construction and operations.
MORE: Is ARES the neXt AutoCAD?
The third challenge is the most crucial, and sets its sights on “Trade Collaboration”.
More is Less: greater the collaboration, better the project outcomes – yet not championed by Architects.
The above statement holds true for modern AEC projects. Time and again collaboration has proved to produce exceptional outcomes with lower rework, cost savings, and projects completed within timelines. Architects unwilling to collaborate with structural engineers or contractors to coordinate on various structural elements like walls, stairs, roofs, and MEP systems can never leverage complete BIM capabilities to drive their business forward. Again, a change in mindset is cardinal.
As mentioned above, the cost of collaboration seems to be another challenging factor for architectural firms to accept BIM. Other factors that act as walls for Architects to adopt collaboration include the following.
- Complexities in adopting BIM processes and tools
- Lack of understanding in terms of project scope or design intent
- Performance unreliability or instability based on online storage or access. (“The answer to this obstacle could be wrong BIM implementation of the Common Data Environment (CDE) leading to underperforming outcomes.”)
- Data security concerns
- Interoperability issues between various systems impede software functionality
The fourth challenge seems to be a global hit-out – expensive software pricing models.
Expensive Software like Revit Architecture – a fact, yet the long-term dividends are far greater than initial investment costs.
Based on a survey, the cost of Revit products was elevated up to 70% in a five-year duration. There was no significant productivity improvement that mirrored upgraded costs. Architects were bottlenecked based on software constraints leading to lower productivity. The global design also reached out to Autodesk for cost stability and greater attention to Research and Development for design professionals (Architects).
MORE: Autodesk Responds to Open Letter on Revit
Big architectural firms like Zaha Hadid Architects, Allies and Morrison, Aukett Swanke, BVN Architectural Services, and dozens of other architectural firms had shown great concern at increasing costs of Revit products and its underperformance regarding its feature suite. (see: Architects Journal, “Big-name architects hit out at cost and performance of Revit,” 28 July 2020)
Advertisement
Software pricing being a snag for architects can still reap good dividends for architectural design services that cost in the thousands or millions for large-scale projects.
Time for architects to lay the foundation for sustainable building with generative design
With everything being said about architects facing BIM implementation challenges, it is time for architectural firms to work around obstacles to achieve sustainable design. The global AEC community has embraced BIM at high penetration levels, beginning from level 1 to level 3. Generative design enriched with Revit automation extensions like Dynamo, APIs, and other plugins will continue to make the design process quick and cost-effective for architects.
In this context, the value BIM delivers for architectural firms will become clear to streamline design workflows, collaborate better, make informed decisions, and achieve client expectations.
About Author
Kaushik Gajjar is a licensed architect working as a BIM manager at Hitech CADD Services.
With a work experience of over 10 years, Kaushik has successfully delivered various architectural projects to clients globally. As a “Best Young Architect” awardee, his creative architectural designing, planning, and knowledge of BIM tools and techniques ensure optimum client satisfaction.
Image Credits
Format equates to “party with copyright” / “party with reserved rights of use.” (eg: image: JPW / Architosh. All rights reserved.)
Title image credit: Adobe Stock Photography / Architosh. All rights reserved.






Reader Comments
Comments for this story are closed