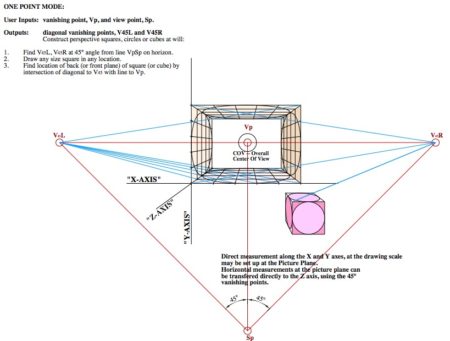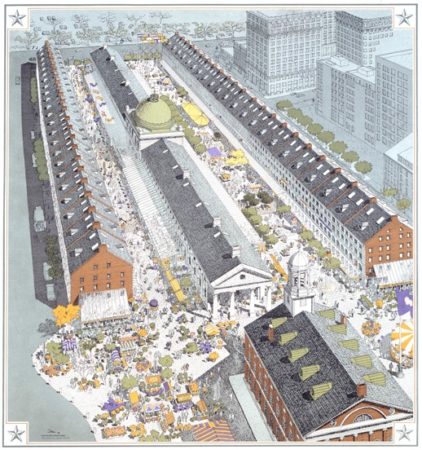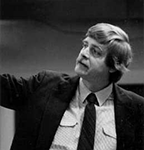The Boston-Cambridge architecture community lost a wonderful friend, colleague, mentor, and instructor in architect Phil Loheed, this past August. Pat Loheed reports “Phil died peacefully in his sleep Friday evening about dinner time of esophageal cancer after a year’s battle. We were grateful there was no pain. We are having a family graveside burial on September 9 in Lincoln and then a celebration of life and exhibit of key works at DeCordova Museum late May 2022.”
Phil’s Contribution to PowerCADD
This is indeed sad news.
When I was developing WildTools 3D, I ended up on the phone with Phil who said that we needed some tools for drawing in perspective and we ended up having many discussions. At first, Phil was talking to me about a ‘magic cube’ and how it all might work. I didn’t understand what he was talking about but we ended up with a Perspective Cube window which was similar to the WildTools 3D Cube that let you choose one-, two- or three-point perspective modes. Best I could understand, we would then have the ability to create some perspective points. “Oh no,” said Phil, “we’ve barely gotten started.” What in the world could he be thinking about?
Still hopelessly confused, I finally asked Phil if he could come up with a series of drawings that would explain all this. He sent me drawings that showed the relationship of vanishing points in each mode and how angles were done to precision while lengths were not and not distorted relative to the vanishing points. (see below).

Phil Loheed’s drawings explaining his concepts for 3D perspective tools in PowerCADD which would ultimately help shape WildTools development. (image courtesy of Alfred P. Scott, developer of WildTools)
Phil had learned about perspective drawings from Carlos Diniz, a legendary architectural illustrator, and Phil was keeping Carlos updated on what we were working on.
Carlos worked at a firm in California and he hired an architect Frank Goodman, who found it was difficult to get clients with a Jewish name, so he changed it to Gehry. Phil and Carlos were working with an old friend of mine, Lehr Jackson, a developer in Baltimore. They were working on major projects: the South Street Seaport in New York, Grand Central Station Terminal, Faneuil Marketplace in Boston.
One day in 2001 Phil called and was terribly upset. He had just learned that Carlos had passed away. In the end, we ended up with PerspectiveTools and it was far beyond what Phil had in mind when he stated in the beginning that we were just getting started.
Phil Loheed and PowerCADD
Phil Loheed, AIA, NCARB, established Loheed Design Partnership in 1990. The office was located in Somerville, Massachusetts, on Broadway Street. Many younger architects will remember Phil, he was an engaged mentor in the community and a memorable instructor at The Boston Architectural College (BAC).
The story of Loheed Design Partnership’s graphics systems evolution is told here on Engineered Software’s website. You can also find some stunning images from Phil’s practice on this page.
For those in the architectural or PowerCADD community who would like to send a note to Pat Loheed and their family, please use Phil’s email Phil.Loheed@dp-plus.us
Or mail to Pat Loheed, 1310 Broadway, Suite 103, Somerville, MA 02144
About Alfred P. Scott
Alfred P. Scott was the president of Sequoia Aircraft Corporation and is the author of the WildTools add-on for PowerCADD.





Reader Comments
Comments for this story are closed