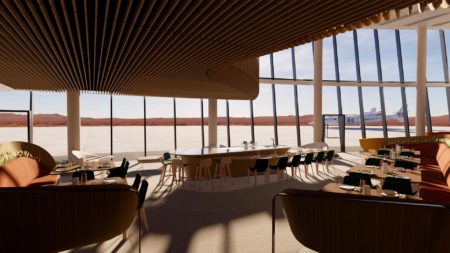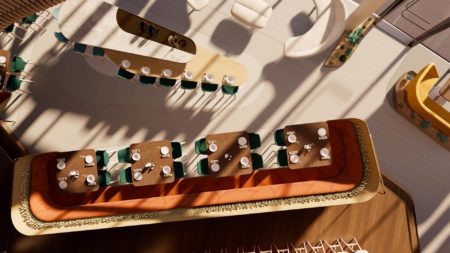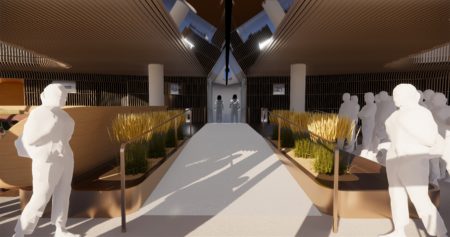Enscape of Germany, one of the leading providers of real-time rendering and virtual reality technology for the AEC industry has announced this week that London and Singapore-based Viewport Studio has utilized Enscape for the visualization of Spaceport America.
Spaceport America
Spaceport America is the world’s first purpose-built commercial spaceport and home to some of the biggest names in the commercial space industry, including Virgin Galatic which just launched humans into space as part of the VSS Unity mission. It is located in New Mexico, United States.

Enscape rendering software was utilized by Viewport Studios to visualize the new design improvements to Spaceport America. (Image: Viewport Studios / All rights reserved) (images are enlargeable)
Viewport Studios were tapped design improvements to the Spaceport, to ensure that future astronauts and space tourists would enjoy a better experience. Live visualizations and “virtual reality” were key components to aid design decisions, identify potential problems, and present solutions to the client before building the ground floor and restaurants and the first floor of the spaceship control room and office.
Enscape
To accomplish this work, Viewport Studio utilized Enscape’s software. “We were tasked with designing something that had never been designed before,” explained Gautier Pelegrin, Director of Viewport Studio. “Enscape supported us in testing, experiencing, and presenting our concepts to the client with speed in producing media that we never experienced before. The virtual reality function quickly became a staple in all our meetings. It helped to reduce testing iterations by at least 20 percent and also allowed us to check the simple ergonomics of the bespoke furniture we designed.”

Renderings were used to solve, confirm and present solutions for the client. (Image: Viewport Studios / All rights reserved)
Pelegrin said that Enscape’s animation walkthroughs were used to show the client why some design requests would not work. For example, the mock-up of the big barista coffee station in the middle of the space revealed that staff would have difficulty reaching the customer on the other side of the table. The 3D visualization aided design decisions like this innumerable times.
Enscape also allowed the design team to study and evaluate sunlight, especially as it related to reflections off of glass and impacting computer monitors in the control room, resulting in the use of opaque glass and curtains.
Collaboration Renderings
Through 3D renderings, the collaboration process with external teams benefitted. Viewport Studio worked with a local botanist to see what type of plants could be ideal in the space and then produced renderings to show where light would hit the planters, aiding the decision of where plants would be feasible.
Enscape’s virtual reality was also critical for designing the “Astrowalk,” a long-mirrored walkway that runs from the spaceport’s main door, to determine if family and friends of future astronauts would be able to see them head towards the spacecraft from where they would be seated. Enscape allowed Viewport Studio to confirm these kinds of design decisions and to meet client requirements.

Another view of Spaceport America’s new restaurant design by Viewport Studios. (Image: Viewport Studios / All rights reserved)
“Viewport Studio’s interior design project for Spaceport America is truly a remarkable achievement,” commented Christian Lang, CEO at Enscape. “We are happy that the architects and designers at Viewport Studio were able to benefit from Enscape’s technology for an enhanced experienced and help them visualize their ideas and present design options to their client, also allowing them to make quick amendments to the project in a fast and efficient way.”
More Info
For more information, read the blog post: A Mission Like No Other: Designing Spaceport America
Learn more about Enscape’s architectural virtual reality solution.



Reader Comments
Comments for this story are closed