“THE SIX PRINCIPLES THAT WE talk about are really a core part of our design,” says Jeppe Kleinheinz, senior architect at Rosan Bosch Studio, an innovator and leader in design for learning environments for both children and adults that taps into the power and realization that humans need variation in their environments to maximize their learning and growth.
This contrasts strongly with how learning environments like traditional 20th-century schools were formulated. Firm founder and creative director Rosan Bosch says in her inspirational TEDx talk that we can positively change society by starting with the design of schools. In a school designed by her studio, students inhabit a boldly different kind of set of spaces, in sharp contrast to repetitive classrooms and arrayed desks.
Each of them has their own life story, and it’s about how these types of spaces are linked to how we learn.
The six principles for Rosan Bosch Studio are actually spatial types that connect learning situations to distinct physical frameworks. Mountain Top, Cave, Campfire, Watering Hole, Hands-On, and Movement all describe these frameworks and how “design for learning,” positions the environment to support pedagogical goals. For example, in the Cave learning situation, the goal is to create a space that fosters and supports individual concentration, focus, and reflection. In the Watering Hole space type, learners come together haphazardly and encounter disruption and serendipity—the exact ideas that Steve Jobs espoused for his circular and new Apple headquarters—that bring about surprising new knowledge that fosters inspiration and motivation.
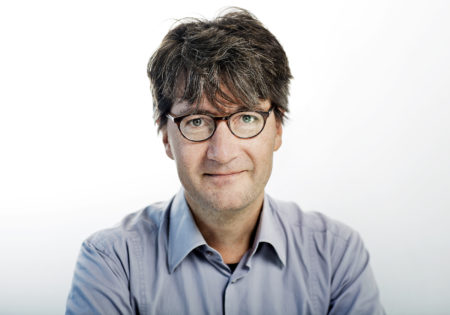
Architect Jeppe Kleinheinz talks to Architosh about Rosan Bosch Studio’s work and processes. (Image: Agnete Schlichkrull for Rosan Bosch Studio / Architosh. All rights reserved.)
All six principles—these spatial frameworks for learning—work together in various combinations and at various scales. “Each of them has their own life story, and it’s about how these types of spaces are linked to how we learn,” adds Kleinheinz. “The interesting thing about them is how they are combining ‘what is a learning situation?’—how do you learn?—with how can we shape the spaces in which you learn?” These key basic questions are continually refined, answered, and further refined in each new project.
An International Game-Changer
From her inspirational talks to the firm’s award-winning output, Rosan Bosch—who started her professional career as an artist—and her Copenhagen-based firm has designed innovative learning environments from Europe to Asia. The studio itself imbues much of the ethos the firm’s work seeks to create for each new project.
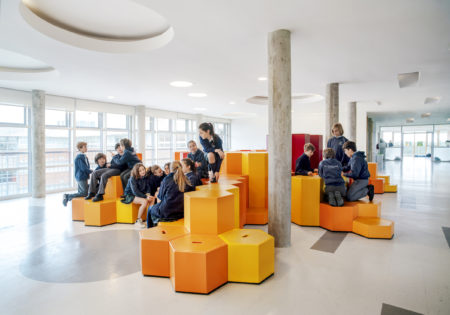
The playful learning landscape of St. Andrew’s Scots School activates the school’s Scottish heritage and sets the framework for students’ growth and development. (Image: Kim Wendt for Rosan Bosch Studio / Architosh. All rights reserved.)
Notable projects for young learners include St. Andrew’s Scots School in Buenos Aires, Argentina, to the Western Academy of Beijing, China. In the former, the Scottish landscape serves as a powerful metaphorical canvas for the six principles.
While educational settings for young learners is what Rosan Bosch Studio is known for, the design firm—an interdisciplinary team that contains architects, interior designers, graphic designers, and a pedagogical specialist—also does related spaces like libraries and corporate spaces. When I asked how the firm branched into working for such global elite names like LEGO and VELUX, Kleinheinz explained, “Yes, the idea of the use of space as a tool for change is not limited to education.” The firm engages with corporate and non-corporate non-educational clients who have an awareness and understanding of how space impacts behavior.
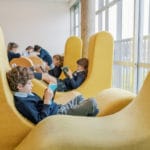
Areas for focused work at St. Andrew’s Scots School. (Image: Kim Wendt for Rosan Bosch Studio / All rights reserved.)
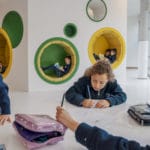
Cave metaphor spaces at St. Andrew’s Scots School. (Image: Kim Wendt for Rosan Bosch Studio / All rights reserved.)
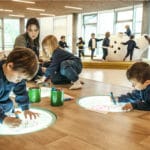
The Scottish highlands metaphor activate the school’s Scottish heritage. (Image: Kim Wendt for Rosan Bosch Studio / All rights reserved.)
One of those corporate clients is LEGO, one of the world’s leading toy developers. The Danish global giant sought out Rosan Bosch Studio to redesign LEGO PMD, and the innovative final result was featured across numerous design publications.
Their Process
Their design process often begins with the six principles and the firm’s research and knowledge that inform them. “We have this pitch, really a PowerPoint, and we conduct workshops where we have 15-30 people engaged in the whole process,” says Kleinheinz, who adds that icons for the six principles are used throughout the visuals and that these are further tied to various 2D and 3D graphics and images that reference the learning situations that are associated with them.
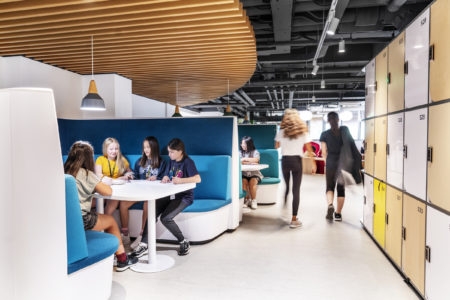
The innovative learning environments at the Western Academy of Beijing enhance student agency and support project-based learning. (Image: Kim Wendt for Rosan Bosch Studio / Architosh. All rights reserved.)
“We do a lot of co-creation processes with the people in the workshops, where the participants have to build their own Mountain Top ideas,” he says. To help prepare the materials for these workshops, Kleinheinz says the firm utilizes software tools from Adobe to Vectorworks. They will also use small films which are orchestrated with the help of a consultant.
During the coronavirus pandemic, Rosan Bosch Studio has begun tapping into the power of virtual reality (VR) because the distance restraints placed on everyone at this time dictate alternate approaches where physical workshops won’t work now. All of these 3D requirements can be handled by their main software design tool, Vectorworks.
“For the preparation of the workshop material, we have certain elements we draw on,” he adds, “and an interesting thing about Vectorworks is that we can go from a very diagrammatic way of showing the principles to more detailed spatial presentations of the concepts.”
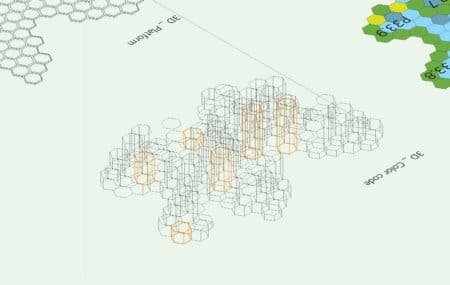
Forming landscapes in learning environments with variable height objects. Design and detailing work in Vectorworks. (Image: Rosan Bosch Studio / Architosh. All rights reserved.)
“We can also go directly into the working drawings in the same software tool from these earlier presentations,” he says, noting how flexible Vectorworks software is in supporting their entire process workflow. “I think an interesting thing in our approach is that we can say to our clients we take it all the way.”
The Process in Detail
Kleinheinz says that Rosan Bosch Studio’s process is structured but avoids being formulaic. They begin in earnest by discussing the project’s goals with the teachers and school. Also, many educational projects are taking place within existing structures, so the chance to design a brand new educational setting from the ground-up is quite rare. The firm has high competencies in working within existing spaces and structures.
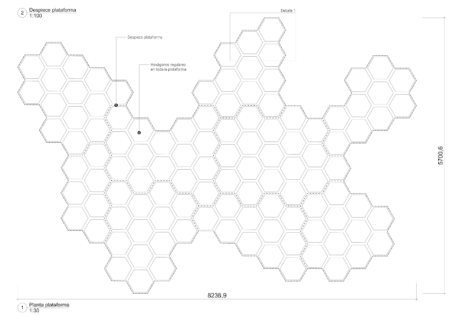
Basaltic columns are shown in a construction drawing produced in Vectorworks. (Image: Rosan Bosch Studio / Architosh. All rights reserved.)
Typically, their school projects take nine months from initiation to having the materials and documents ready for tendering. “If it is just new furniture, it can take as little as one month,” he says, “but often it is related to some refurbishment, and that can take two to three months.”
One can’t help but marvel over some of the fun-looking custom furniture elements in a Rosan Bosch Studio learning environment. You are tempted to think: if only I went to a school like that.
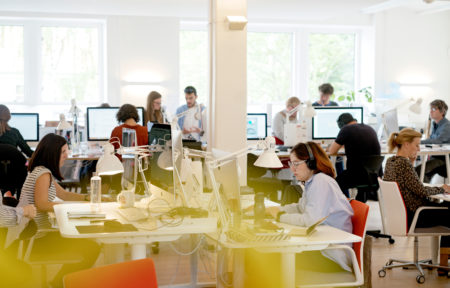
The Rosan Bosch Studio embodies many of the attributes of their learning environments. (Image: Agnete Schlichkrull for Rosan Bosch Studio / Architosh. All rights reserved.)
Many of these elements with upholstery finishes are actually acquired furniture items, but Rosan Bosch Studio typically mixes custom elements into every project mix. “The client also expects the special elements,” he adds, “so it is always a combination of custom elements that are developed from our background of how these elements support the principles, like Mountain Top and Watering Hole.”
Kleinheinz says the firm uses Vectorworks to design many of these custom furniture pieces, but sometimes other tools are used. “The advantage of doing these pieces in Vectorworks,” he says, “is we would have it in 2D plan view as well as 3D views—helpful for when we move onto shop drawing reviews for the tendering.”
As for BIM, Rosan Bosch Studio isn’t typically mandated to utilize a BIM process. “BIM is not normally required for interior projects that we are working on,” he says. “Sometimes when other architects are involved, and there is a new building, or it is like a public project in Denmark, then we engage in a BIM process to fit the needs of the larger team.” At that point, Vectorworks’ 3D capabilities become more vital, and the firm has staff with strong BIM competencies to lead that integrative work into a full BIM project.
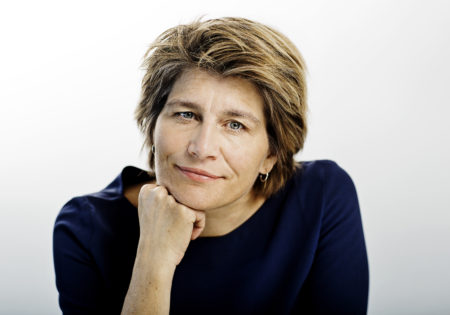
Rosan Bosch, artist, creator, and innovator, leads her studio on projects around the world. You can watch her TEDx talk here. (Image: Agnete Schlichkrull for Rosan Bosch Studio / Architosh. All rights reserved.)
Kleinheinz says the firm won’t do all their work in 3D even if it fits into a BIM process, but every project regardless has the special elements designed in 3D. “As I mentioned earlier, Vectorworks is a kind of hybrid tool that is both good at 2D and 3D,” he says. He emphasizes that in just one software tool, they can attain the graphical visual levels they seek, the ability to take things into 3D and visualize spaces, and then the ability to take things into production drawings and manage to tender.
“So it is these hybrid strengths of Vectorworks…that is why we have decided to go with this program.”
Ultimate Interior Design Software
To learn more about Vectorworks’ ultimate design software for interiors, visit vectorworks.net/start/interiors.
Image Credits
Format equates to “party with copyright” / “party with reserved rights of use.” (eg: image: Itten+Brechbühl / Architosh. All rights reserved.) Non-credited images are copyrighted to Architosh.
Title Credit: ( Image: Kim Wendt for Rosan Bosch Studio / Architosh. All rights reserved.)

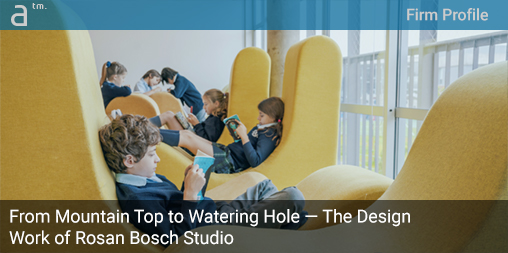


Reader Comments
Comments for this story are closed