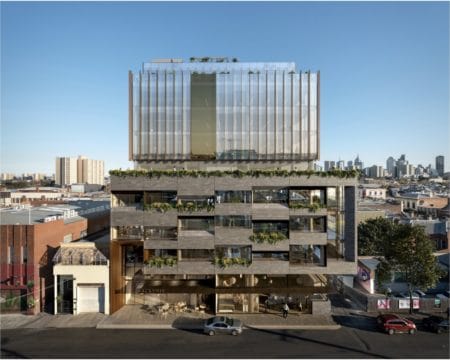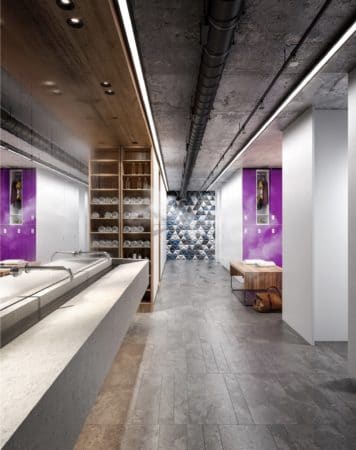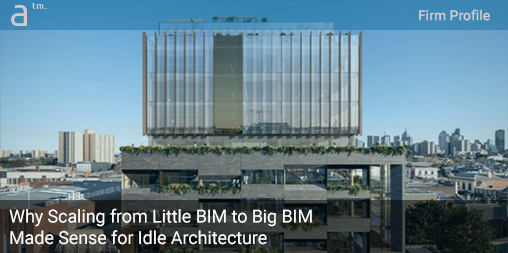MOST ARCHITECTURE PRACTICES ARE SMALL, but being small doesn’t mean you can’t take on large projects. Idle Architecture Studio in Melbourne, Australia, is disproving a common assumption about how big a firm needs to be to do much larger work.
It helps that Idle Architecture from the beginning has been focused on what firm director, Chris Idle simply refers to as “quality.” The nature of their work, simply put, has tuned the architecture studio’s workflows to delivering very precise documentation under fluid and demanding project deadlines. Their flat organization structure helps them be agile and flexible with staff often covering assignments across multiple projects at once. It keeps things moving.
However, equally important in their ability to tackle ever-larger buildings is their evolution as a BIM-based practice, recently moving from what Chris Idle calls Little BIM to Big BIM. It has led to an eight-story, mid-rise, mixed-use structure in an interesting urban area in Melbourne.

The Sackville Street project proved to be both a good test case for adopting BIG BIM with Vectorworks Architect and a rich learning opportunity for all project stakeholders where BIM in Australia is still gaining key footholds. (Image: Idle Architecture Studio / Architosh. All rights reserved.)
Known as the Sackville Street project, the larger commercial structure will be built with high-quality materials and details and the entire project is being handled in a Big BIM process. The jump from Little BIM to Big BIM isn’t without new challenges but it is helping the firm focus on delivery and quality.
Quality as a Differentiator
A quick glance at Idle Architecture Studio’s website or Instagram will inspire; interesting contemporary design responses to various building sites demonstrate this firm’s diversity of expertise as well as its high degree of detail and inventive playfulness. Balanced between taut, urban mixed-use residential structures with sidewalk-facing retail ground floors are svelte, dynamic beachside homes. An interplay of common industrial-inspired materials—large glass walls, black frames, metal skin facades, and roofs—reveal the firm’s particular interests and contexts. The work feels urban, chic, responsive, and precise. It also feels tactile at multiple scales, inviting your eye to imagine running your hands over various textures, both large and small.

A beautiful monolithic trough sink skirts the left side of a gym locker and changing rooms in the Sackville Street project. Such custom interior detailing is common for Ilde Architecture Studio where a focus on refinement in architectural and interior design is standard for all projects. (Image: Idle Architecture Studio / Architosh. All rights reserved.)
Such design complexity and sophistication requires rigor. For Chris Idle and his firm he says, “it’s about design and quality. Our buildings can’t really have any rough edges, we need to resolve things fully, and it’s about our focus on how well we put things together.” While residential design firms may often be accustomed to thinner documentation, that is never the case at Idle Architecture. “Traditionally in residential architecture, you can work a lot of stuff out on-site,” says Idle, “but not with the kind of work we are doing. Our work requires a lot of coordination, a lot of thinking.”
Traditionally in residential architecture, you can work a lot of stuff out on-site, but not with the kind of work we are doing. Our work requires a lot of coordination, a lot of thinking.
The degree of precision is obvious when one takes a deeper look at their portfolio of projects and their very detailed drawings. This experience with precision in design enabled Idle Architecture to be well-suited for delivering their Tribe Hotel project in Perth, Australia. The hotel involved an innovative, design-forward modular unit for rapid assembly on a traditionally constructed podium. Shrouds, facade screens, and a dramatic black finish diminish any sense about the hotel’s prefabrication modular origins.
next page: Little BIM to Big BIM




Reader Comments
Comments for this story are closed