As mentioned in my first article posted today on the NVIDIA GPU Technology Conference, we had some time in the morning to go check out Apple’s new campus. The visitor’s center was not open yet so we couldn’t go in (there is good and bad with that…the good being obvious in the photos).
The campus and architecture are stunning. What do you think?
Apple Campus Gallery
Let’s start at the beginning.
Nothing terribly magical about Apple’s signage design. Just clean lines and black.
Apple Park has a visitor center, as many readers already know. It is open to the public seven days a week, including Sunday from 11 am to 6 pm. Apple says it is a place to learn, explore, shop and more. There is actually a cafe and second-floor roof terrace.
Apple Park Visitor Center building from another angle. Apple is known in the architectural world for pushing the envelope of what is technically possible with glass.
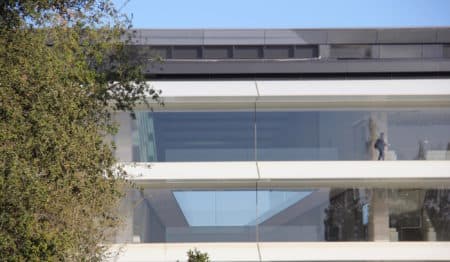
04 – Apple Campus main building…zooming in. (image: Akiko Ashley / Architosh. All rights reserved.).
This gives a sense of the epic scale of the main building, shot from a distance. The glass panels are the largest glass panels ever produced for a building and come from German glass manufacturers Seele and Sedak, as previously discussed in this story by Anthony. (see: Architosh, “Apple Announces ‘Apple Park’—Names Theater After Steve Jobs,” 22 Feb 2017)
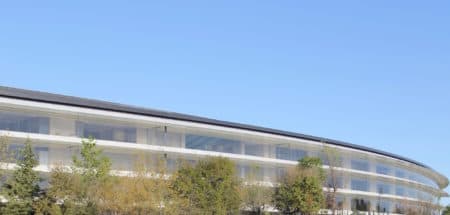
05 – A distant view of the main building at Apple’s new campus. (image: Akiko Ashley / Architosh. All rights reserved.)
From a distance the perfectly circular Apple headquarters building, designed by architects Foster & Partners of London.
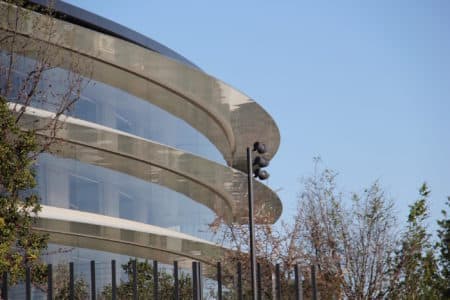
06 – Another zoomed in view of the main building, dubbed “The Spaceship” (image: Akiko Ashley / Architosh. All rights reserved)
The glass walls run from floor to ceiling and continuously wrap the building on both exterior and interior sides of the donut-shaped structure.
Image Credits
Format equates to “party with copyright” / “party with reserved rights of use.” (eg: image: Akiko Ashley / Architosh. All rights reserved.)

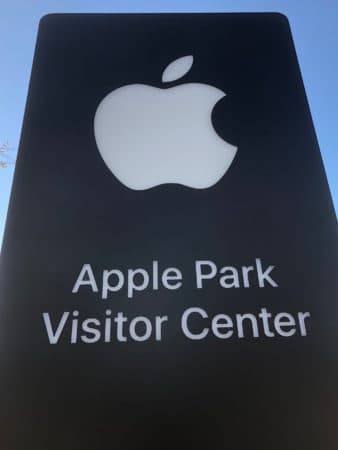
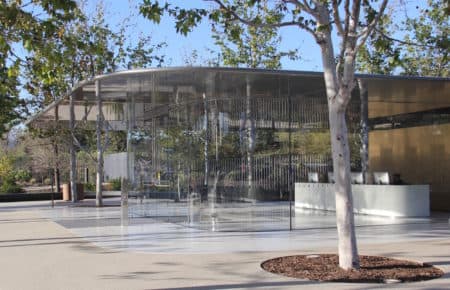
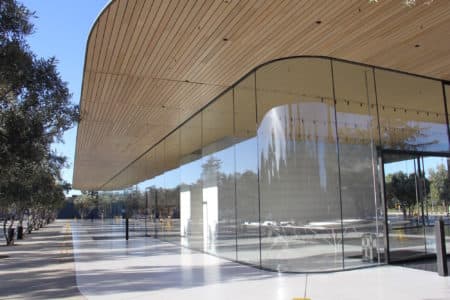


Reader Comments
Comments for this story are closed