SPENDING RESOURCES ON custom tools may seem counter-intuitive to architecture firm principals, but the actual benefits go far beyond the obvious ones commonly associated with the so-called Nerd Curve. Boston’s Payette, an architecture firm with projects worldwide, is one such firm spending those resources.
“The firm has a very short history in terms of developing tools,” says Santiago Garay, an architectural designer with a background in computer science, “but our new bespoke tools are beginning to show their value to the firm.” Payette developed a Building Sciences Group back in 2011, as part of its strategy to execute high-performance buildings leveraging design prowess with the latest generation of tools. Related to this effort has been the formation of custom bespoke computational design tools led by Garay and Chris Mackey. I had a chance to sit down with both of them last year to discuss their work at Payette and how it is infusing its practice with new values and capacity.
The Dragon Metaphor—More Performant Than Fire-Breathing
At the most basic level, computational design methodologies are leading to innovative architectural solutions at Payette that remove the intuition and guesswork involved in performance-driven building design. Naturally, this enhances the firm’s capacity to deliver its design and technical services.
In a massive project in China, the Fifth XiangYa Hospital, a commission the firm won in a design competition, a key element of the patient tower consists of expressed and protruded window boxes off the planar facade. Given the dynamic plan form of this large building in combination with the building’s facade design, a “dragon scale” metaphor became an operative concept amongst the Payette team. But this concept became much deeper and more meaningful when Chris Mackey and Santiago Garay utilized their in-house bespoke software tools to enhance the window boxes for both occupant comfort and energy use.
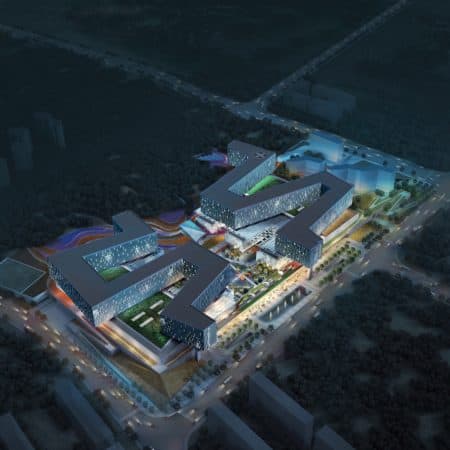
01 – Payette’s vision and design of the Fifth XiangYa Hospital in China. (image: Payette / Architosh. All rights reserved)
The window boxes themselves were conceived initially to provide a unique space where the patient’s loved ones and visitors could sit, read, and connect to the landscape outdoors while visiting. The boxes are approximately 7 feet by 7 feet in width and height but have a depth dimension large enough for an upholstered cushion. But they also project past the facade, and their sides could be turned at angles to provide environmental and energy use benefits.
We have goals to integrate our bespoke tools with a lot of our production tools, integrating Grasshopper and Dynamo with Revit. Even some of our structural engineers have Grasshopper savviness…
To study this Garay and Mackey rigorously analyzed glare and thermal comfort, peak cooling and HVAC system size, useful daylit area, and views to the outdoors. Garay says the analysis of the window boxes started as an energy study, which Mackey was tasked with running. “Normally in Chris’ position he is in the role of recommending building science solutions, but seeing that he had a way to visually explain the impact of window box studies on building performance meant that he had a role as a designer on the project. And I tell that to everybody—this is design influenced by building science.”
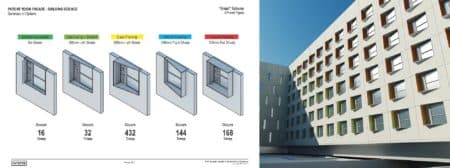
02 – Final window box designs derived through the computational tools process using be-spoke tools at Payette. (image: Payette / Architosh. All rights reserved.)
Ultimately the use of bespoke digital tools allowed the Payette team to shape the window box to provide shade in regions where it is most helpful for the various facades of the Fifth XiangYa Hospital. Using Ladybug and Skin Designer, Mackey was able to gain a 2/3rds reduction in the amount of shade material needed to hit performance targets, which on any building, but particularly a construction this large, is a valuable savings. The analysis involved finding optimal arrangements in the box design itself so that you can gain an extra 2 hours of comfort where the sun is not hitting you while also diminishing CFM levels for cooling by 10 percent, all while maintaining optimal views and daylighting.
Payette’s Computational Tools
Garay and Mackey are both developing the bespoke computational tools used at Payette. As noted earlier, the development of tools at Payette has only recently begun. Initially, Garay’s role at Payette was in bringing advanced 3D visualization to the practice. “Architecture school came first,” says Garay of his educational background, “then I did a year-long certificate of applied sciences in software engineering at Harvard.” “For many years I was using 3D as a design tool…but I always had this longing to use this other side of my background.”
Chris Mackey has two graduate degrees from MIT in architecture and building technology where the school, and specifically that department, is suffused with computational and algorithmic design methodologies. “At MIT the most intensive software development was happening in the building technology department side of the architecture school,” says Mackey. While at a summer internship during his studies, Mackey met the original developer of Ladybug. “Mostapha [Sadeghipour Roudsari] started the Ladybug project, ” says Mackey, who got heavily involved in it during graduate school.
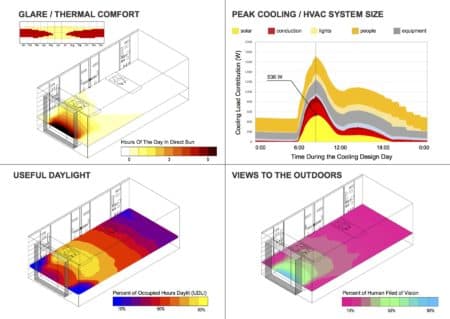
03 – Studies generated using Ladybug, a Grasshopper application created by Mostapha Sadeghipour Roudsari and Mackey at Payette, shown here with the typical patient room and window box design. (image: Payette / Architosh. All rights reserved).
The four primary tools being developed or utilized at Payette consists of Grasshopper, Ladybug, HumanUI, and SkinDesigner. Grasshopper is the programmatic and algorithmic background environment for Rhino. Ladybug is a collection of tools that support environmental simulation. HumanUI, first used at Payette for the XiangYa Hospital, is a user-interface front-end for Grasshopper applications and was developed by Andrew Heuman at NBBJ. And finally, SkinDesigner, which was developed by Santiago Garay, is a Grasshopper plugin that enables rapid generation of facade geometries for building massing models. All these tools were utilized to solve the facade window box optimization at the XiangYa Hospital.
Rules of thumb are worldwide but they are not always accurate, so the truth behind these rules of thumb sometimes falls to pieces when science is actually applied.
Garay’s SkinDesigner was a particularly valuable canvas for the bespoke tools study. What SkinDesigner does is, it allows the rapid generation of parametrically controlled repeating facade surface elements, these elements are “user-defined” panels on the overall massing facades. Using HumanUI as the front end, Garay and Mackey could use sliders to manipulate aspects of the window box’s geometry while calculating environmental factors using Ladybug tools.
As part of the first steps using Garay’s and Mackey’s tools, you import a weather data file off the Internet. This step gets you your climate data which Ladybug utilizes. SkinDesigner not only allows rapid generation of glass openings versus non-glass wall zones but also generates shading devices guarding the four sides of glass openings. In looking at the SkinDesigner interface, Mackey interjects, “the green color in the graphics output means that there is more helpful sun and the red means it is the more harmful sun.” Units are shown, but Mackey says that the colors are often more helpful for making design decisions because they show why your design is high or low performing, not just what the performance is.
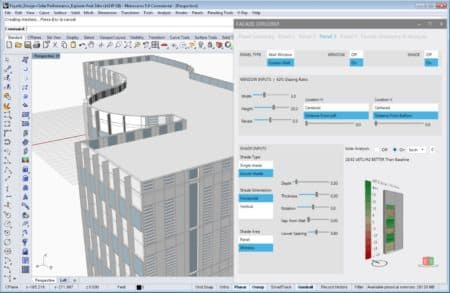
04 – Garay’s own SkinDesigner and the HumanUI interface are shown in this image, sliders are used to manipulate parametrically controlled facades and their components. (image: Payette / Architosh. All rights reserved.)
To understand how Ladybug and SkinDesigner are calculating the differences between helpful and harmful sun it is critical to know that the ASHRAE energy standard is setting the baseline values in the calculation. Energy use and the solar intensity of the facade in question is being calculated based on the climate data file as measured against the ASHRAE standard, which, as a model standard, happens to be 40 percent of a facade is glazed and not shaded. Looking at the colored coded output then seeing more green than red means you are performing better than the ASHRAE standard.
In looking at SkinDesigner’s ability to add shading devices Mackey pointed at that there are a lot of myths in architecture about vertical shading. “Straight vertical shading devices on east and west facades don’t actually do much,” he says, “unless you are angling them to let in the helpful southern sun while blocking the rising and setting sun from the northeast and northwest.” That’s the interesting thing about these types of computational technologies is it adds a level of precision beyond the generalities which even if they happen to be correct are too rudimentary to allow architects to make significantly meaningful preliminary design decisions that impact building performance. “Rules of thumb are worldwide,” adds Mackey “but they are not always accurate, so the truth behind these rules of thumb sometimes falls to pieces when science is actually applied.”
next page: Diffusing Computational Knowledge

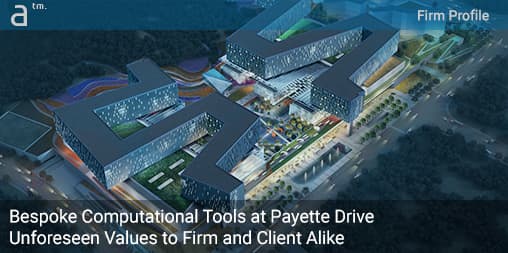


Reader Comments
Comments for this story are closed