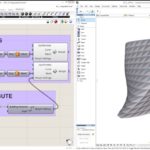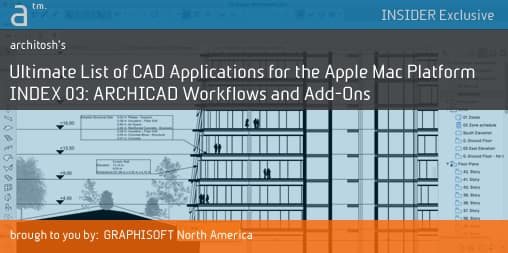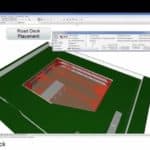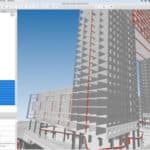ONE OF THE OLDEST CAD programs in the world on personal computers, the original version of ARCHICAD (shorted as AC in the rest of this article) was written on and for the Apple Lisa computer. Discovered by Steve Jobs while in Europe, GRAPHISOFT immediately began working on the first versions of ARCHICAD on the early Mac upon Jobs’ encouragement.
With strategic and marketing assistance from Apple, GRAPHISOFT had an early start on the notion of the “virtual building” which would later become termed as Building Information Modeling (BIM). Headquartered in Budapest, Hungary, and owned by the Nemetschek Group in Germany, GRAPHISOFT’s programmers have been writing some of the most efficient lines of code in the world in the AEC market. The BIM leader is widely regarded as having the fastest BIM technology in the world, particularly at scale on super large structures.
ARCHICAD is the global innovation leader in BIM for the architectural industry and there are nearly 50 add-on applications that extend its powerful feature set.
ARCHICAD’s technical leadership was not lost on Japan’s big five AEC companies. Three of the big five companies have standardized on ARCHICAD as their BIM platform of choice. One company, the architectural office of Nikken Sekkei Co. Ltd., the fourth largest architectural firm in the world, recently announced an online AC learning site titled ARCHICAD-Learning.com. For those who know Japanese, this is a superb free learning resource for ARCHICAD.
ARCHICAD Add-Ons—Notable Items
There are nearly 50 interesting and powerful add-on applications and plugins for ARCHICAD that extend the AC workflow. Many add-ons empower AC to perform better in certain countries and are therefore country or region specific. For example, SmartCON Planner is specifically created for the Japanese AEC industry and leverages ARCHICAD for visualization and planning of construction work. We have written about the app here.

01 – The Rhino-Grasshopper-ArchiCAD connection links AC to the world’s most popular advanced algorithmic modeling design tool.
BIMcollab BCF Manager is an excellent add-on that leverages the buildingSMART file format BCF (BIM Collaboration Format) inside of AC to tie into the BIMcollab system for cloud-driven comprehensive issue management. Well there are numerous country-based add-ons, like SS3 Converter for ARCHICAD, a structural solution for the Japan AEC industry, or ArchiSuite, a suite of add-ons that provide value to AC in the Italian AEC industry, perhaps the most important add-on that bears mentioning is GRAPHISOFT’s own Rhino-Grasshopper-ARCHICAD (RGA) that ties McNeel’s Grasshopper algorithmic modeling environment to AC enabling designers to power their early design work with algorithms.
INDEX 03: ARCHICAD Workflows and Add-Ons
Here we have listed all ARCHICAD Add-on Applications and Plugins that in most cases support Mac OS X platform along with Windows platforms.
- ADS-BT for ARCHICAD — designed for the Japanese building industry, this add-on application addresses complex height and building envelop restrictions enforced in Japan only. (Mac OS X and Windows)
- ADS Converter — add-on software for the Japanese market that can convert AC file information for site and building to native ADS-win file format family of applications for the study of sky-rate simulations and calculations. (Mac OS X and Windows)
- archifm.net — ARCHICAD’s BIM Facility Management Module. Built on the traditions of ArchiFM the new archifm.net BIM FM system provides comprehensive CAFM functionality utilizing ARCHICAD’s BIM model. Archifm.net uses all FM related data from the BIM model including MEP and also supports ARCHICAD’s COBIe compliant models even for building maintenance. (Windows)
- BIMobject — The BIMobject App allows you, as an ARCHICAD user to browse and download manufacturer specific content from the BIMobject.com cloud directly into any ARCHICAD 15, 16 or 17 project. (Mac OS X and Windows)
- Artlantis — The Artlantis export plug-in is installed by default in ARCHICAD. The plug-in offers you the possibility to update your second Artlantis file and take over the settings from the first one in case you need to change anything in the ARCHICAD model. (Mac OS X and Windows)
- ArchiFrame — ArchiFrame is an add-on that extends AC into a complete design tool for wooden structures. (Mac OS X and Windows)
- ArchiSuite — this long-time add-on suite extends AC with powerful features in discreet modules including ArchiTerraPlus, ArchiForma 2, ArchiTile 2, ArchiTime, ArchiPanel, ArchiMap, ArchiQuant 2, ArchiGiallieRossi, and ArchiTools. (Mac OS X and Windows)
- ARCHICAD Connection for Revit — this connection add-on by Graphisoft isn’t something you add onto AC but instead its a plugin for Autodesk Revit itself. The plugin improves bi-directional exchange with Revit. (Windows)
- BIMcollab BCF Manager — Complete Issue Management Ecosystem. It provides the ability to create and modify issues and communicate these through BIMcollab or via BCF files (supports version 1.0 and 2.x) directly from within ARCHICAD. (Mac OS X and Windows)
- Cadimage Tools — A collection of add-on tools for AC that includes Cadimage Cabinets, Coverings, Doors+Windows, Electrical, Keynotes, Stairs, Objective and more, including the second edition of the GDL Handbook by Andrew Watson. (Mac OS X and Windows)
- Cadimage FrameWright — A tool developed to help heavy wood timber framers harness the power of ARCHICAD, with technology for timber joints, timber and steel framing libraries, and more. (Mac OS X and Windows)
- Cadys II — Japanese market proprietary BIMCAD system designed specifically for designing steel stairs. The app is based on ARCHICAD and makes an unprecedented connection between the fields of construction and manufacturing. Yokomori Seisakusho CO. Ltd.
- Ceiling Grid-USA — Slab accessory that applies 3D & 2D grid lines to the surface of a slab that can be snapped to and centered in a ceiling area. (Mac OS X and Windows)
- CostX — the CostX translator is a specific XML file that enables optimized auto-quantity takeoff from ARCHICAD IFC files that feeds into the Exactal estimating software series (CostX).
- e-SPECS — The e-SPECS Specification Management product suite serves to automate the preparation of construction specifications and selection of products and materials that are incorporated into construction projects. With e-SPECS for ARCHICAD, users have truly integrated and coordinated construction documents. (Windows)
- Eptar Reinforcement Tool — Eptar Reinforcement tool opens up the world of ARCHICAD towards civil engineers who work closely with fellow architects. The solution provides a helpful tool that enables civil engineers and architects to work on the same BIM model, without leaving the ARCHICAD environment, making this an ideal add-on for medium-sized architecture firms.
- Eptar Tiling 2.0 — A wall and floor tiling application add-on for AC that simplifies the process of designing tiling and the calculations work that goes along with tiling. (Mac OS X and Windows)
- EcoDesigner STAR — this add-on by GRAPHISOFT aimed at energy conscious design of structures, it is available in certain countries, including Brazil, Australia, Canada, South Africa, among others but not the United States. No separate download is necessary but a license is required to unlock the features. (Mac OS X and Windows)
- Exit SIgn USA 20 — adds and shows exit signs in 3D and adds the 2D symbol on the electrical plan. (Mac OS X and Windows)
- Goodies — Goodies are free Add-Ons developed by GRAPHISOFT to complete ARCHICAD with specific abilities and features, such as 3D Studio In, Interior Wizard, Mesh to Roof Tool. (Mac OS X and Windows)
- Google Earth Connection — a seamless integration of ARCHICAD and Google Earth. For the Japanese market for AC. (Mac OS X and Windows)
- HKLSE Modeller — This German-based MEP BIM tool integrates seamlessly with ARCHICAD providing full 3D capabilities directly in AC for MEP disciplines, including providing collision detection automatically. (Mac OS X and Windows)
- MassPlan for ARCHICAD — This add-on app is for doing volume studies and perform area tabulations, among other tabulation work. (Mac OS X and Windows)
- MEP Label USA — Label for MEP elements in the BIM model. The dimensions of a pipe or duct are automatically indicated. (Mac OS X and Windows)
- MEP Modeler — This GRAPHISOFT application is a key add-on for AC and brings in a full suite of MEP BIM capabilities for ductwork, piping, cabling and more. (Mac OS X and Windows)
- MESH Label USA 20 — shows the area of a mesh on a plan.
- MODELPORT — 3D model and object importer for AC that expands content for users. (Mac OS X and Windows)
- OrthoGraph — a building survey measurement mobile app for iOS and Android that seamlessly passes its CAD and BIM data to native AC file format. (Mac OS X and Windows)
- RENDERLights — RENDERLights provides architects, visualization pros, designers and other professionals with a powerful virtual reality tool.
- Rhino-Grasshopper-ARCHICAD Toolset — this key add-on links Grasshopper to AC in order to create algorithmic BIM models. (Mac OS X and Windows)
- Roof Slope Label — A label for roofs that show automatically the slope on plan or section and adds the Slope Triangle to sections and elevations. (Mac OS X and Windows)
- SmartCON Planner — developed by the Kajima Corporation in Japan, the application visualizes the construction process to solve for and eliminate errors. (Mac OS X and Windows)
- Solibri Model Checker — Solibri Model Checker is a BIM quality assurance software solution that analyzes Building Information Models and architectural and engineering designs for integrity, quality and physical safety. (Mac OS X and Windows)
- SimpleAddon: Design — add-on app that helps design and model gutters, roof supports and place ridge tile.
- SimpleAddon: Section View — add-on that assists with section copy, dimensioning and zone name.
- SimpleAddon: Document — add-on can help change layer of selected elements in a single step, as well as measure travel distance of polyline in a single step.
- SimpleAddon: Edit — contains an add-on that places door or windows at a given position from the corner or middle of a room.
- Shadow-Planner — an add-on for the Japanese market that studies sun and shadow conditions to meet Japanese market building regulations. Provided by the Lifestyle Industries Research Institute, Co., Ltd.
- SMART-XA — A South African country native solution that integrates with ARCHICAD in that country.
- SS3 Converter for ARCHICAD — this is an add-on software for exporting the BIM model created by AC to the integrated structural calculation software Super Build / SS3, provided by Union Systems Co., Ltd.
- Tekla BIMsight — Tekla BIMsight is a free application that improves design, construction, and maintenance workflow processes.
- Terrain Tool — an add-on that creates flat surfaces on a topo mesh and eventually calculates the fill/excavations. (Mac OS X and Windows)
- Travel Distance USA — an add-on that calculates the total length of a polyline to show travel distance to meet the IBC 2015 section 1017 Exit Access Travel Distance Chapter 10 Means of Egress code requirements.
- Trelligence Affinity — Affinity is a flexible software tool that enables users to begin anywhere in the programming & design process.
- Twinmotion — Award-winning Twinmotion is a real-time 3D immersion software that is changing the way designers and engineers interact with their models. The add-on is installed by default in ARCHICAD. (Mac OS X and Windows)
- vintoCON — The proven BIM-based solutions of vintoCON, in seamless integration with ARCHICAD, open new dimensions for building professionals throughout the entire building lifecycle – from the design process through the construction stages till the facility operation/maintenance management is established. (Windows)
- WinDoorBuilder for ARCHICAD — A native Australia-only add-on for AC that complements the BIM program’s native windows and doors functions with expanded features.
- Zone Tag USA — A zone stamp developed to enhance the appearance of Room/Zone Names but mostly to assist in the definition of Means of Egress to meet IBC 2006/2012. (Mac OS X and Windows)
Growing This List
Have we missed a key ARCHICAD Add-On software package or plugin? If you think so please email us at info@architosh.com and tell us about it. We will be sure to add it to the list at the next update AND we will give you a complimentary annual subscription to Architosh INSIDER premium membership.
series index page: Mac App Guides for CAD/CAM/3D/AEC industries.
Speaking of which. Architosh will be reviewing and updating all our App Lists on a regular basis. See the dates below.
List Update Log
26 Dec 2017 — Page last modified.
26 Nov 2017 — Creation Date






Reader Comments
Comments for this story are closed