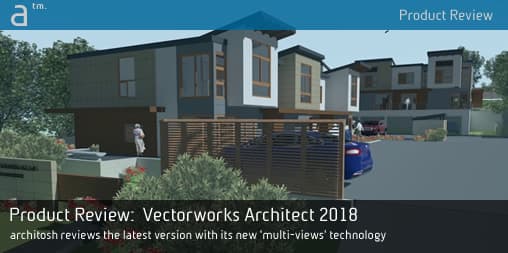Are you ready for 2018? It seems the years go by too fast, maybe it’s just my age and wishing things would slow down a bit. But the people at Vectorworks haven’t slowed down, so here we are with another year a bunch of new improvements and a few great ones. As usual, I will stick mostly to architecture. That’s what I do. Also, I will stick to the changes and improvements that impressed me most. There are complete lists and videos of all the new and/or improved features on the Vectorworks 2018 website, so there is no need for me to try and duplicate them.
What is Vectorworks
Vectorworks is the BIM design tool for all designers, architects, landscape architects, stage lighting designers, or anyone who designs almost anything. It is a stand-alone program that supports all of an architect’s needs. It will take the architect from design concept through client presentations to final construction documents without needing any other programs. Historically, it has been unique in that respect, particularly concerning being an in-depth presentation/drawing package that also happens to be a deep advanced 3D modeler. It is designed to be intuitive and follows the concept of what you see is what you get (WYSIWYG). It is intended to be a program that the architect himself can use without having to go back to school or hire specialized BIM designers and drafters.
3D Modeling
How creative do you want to be? As I said above Vectorworks can take you from the concept to completion. There is no need to model schematically say, using SketchUp because you can do it right in Vectorworks. This video will give you an idea of the possibilities and also show you how the new multiple drawing views feature works:
V1 – In this video, you can see the new modeling features in Vectorworks Architect 2018.
It is also an excellent tool for just doing block layouts that later turn into buildings or creating a simple design for a curved railing, as in the example below. Or for more sophisticated designs you can get into subdivision modeling which will allow you to create shapes without limits.
Multiple Drawing Views
This is the one feature that many people have been asking about for a long time. You can have almost as many views of your project going on at the same time as your eyes and computer can stand. You just click an icon then split up the screen as you choose. Now you can watch your 3D model change as you modify the floor plan. There is no more need to switch back and forth between saved views while updating and making changes. Is your time worth anything? Really, how much time have you lost just sitting there while your computer loads up the model after you made some changes in window sizes and you want to see how it looks? I’m guessing lots.
Live Editing of Elevations and Sections
Elevations and sections are fundamental to the work of an architect, and now they can be edited live. This is a great new feature. I understand that it required a considerable amount of work to implement it, and the time spent has made a significant tool much better. It is now possible to edit an elevation while actually looking at the elevation. So if you want to say line up some windows vertically, you can do it live while looking at the elevation, and the floor plan and every other instance of the windows are updated. That is much better than having to go back and forth between the floor plans and the elevation. It is another one of those features that not only save time but makes the work more pleasant. And of course, it helps pay for the upgrade in money/time saved. The only downside here is that refreshing the original viewport can take a bit of time depending on the capability of your computer and the size of your project.
Resource Manager
This is one of those things that makes Vectorworks shine. Why? Well because when working in the digital environment, it’s the things that are already drawn that makes the work go faster. The problem in the past has been keeping track of them and finding when you need them. The Resource Manager was here last year, this year it has been improved. What it does is allow easy access to thousands of pre-drawn items. They could be chairs, appliances, wall types or really anything. You can make up your own or import others. But the best part is the search feature. Search for what you need and bam they pop up. Then just click on the one you want, and you are done.
Title Blocks
This year they have improved the title block feature making it more inclusive and automated. But even more important is the concept. What I mean is that going back years as mentioned above, Vectorworks has been the what you see is what you get BIM program. In Vectorworks, you quickly set up your sheets the way you want them, and that is how they will print out. In the end—and for the present—no matter how much we talk about BIM, virtual building, CDE, AR/VR, animation flybys, etc. we still send printed copies of our drawings to the job site. And each one of those drawings typically has a border and a title block that gives dates, names, who is responsible and addresses. So, making that easy to do is to be expected.
next page: Import Revit, Renderworks, OpenGL and more….











Reader Comments
Section editing is just now implemented? That has been in Archicad since the 1990’s. I guess it’s not really an ArchiCad / Revit competitor?.
Section editing is just now implemented? That has been in Archicad since the 1990’s. I guess it’s not really an ArchiCad / Revit competitor?.
Comments are closed.