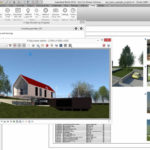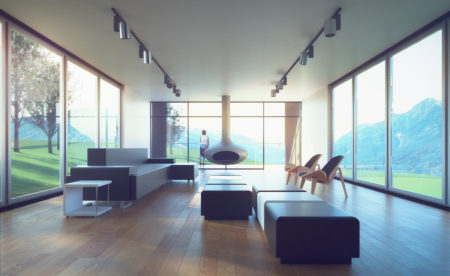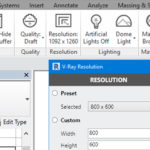Today at Autodesk University (AU) 2016, Chaos Group announced the release of V-Ray 3 for Revit, a professional rendering plugin tailored to the unique needs of architects and designers.
An intuitive interface offers Revit users a streamlined way to control and create high-quality renders directly inside Revit.
Revit and V-Ray
V-Ray for Revit is built on the industry-standard rendering technology used by 92 of the top 100 architecture firms worldwide. Integrating it into Revit will accelerate the iterative design and customer feedback loop. Optimized to handle large BIM data sets, V-Ray preserves the integrity of the BIM database, allowing architects to add realistic lights, cameras, and materials using a non-destructive workflow.
“V-Ray for Revit gives us the ability to render imagery and use it as part of our design process,” says Daniel Hurtubise, BIM manager at Renzo Piano Building Workshop. “We can test out ideas, get feedback, and make decisions faster. It’s a new level of freedom, and something we think most architects will be excited about.”
MORE: AU 2016: Chaos Group Announces €2 Million Investment in CL3VER
The Chaos Group says V-Ray for Revit is the next link in its ambition to create a unified rendering standard for the AEC community. With updates for V-Ray for SketchUp and Rhino coming soon, projects will be able to look consistent, regardless of leading model source and visualization platform.

02 – Render scene with V-Ray 3 integration, shown here on the sample project that comes with Autodesk Revit.
“V-Ray for Revit opens visualization up to the entire design team,” said Brian Russell, V-Ray for Revit Product Manager at Chaos Group. “Now every team member can communicate more effectively at every stage of the process.”
Top Ten V-Ray Features
- Design-Friendly Interface — quickly balance quality vs speed with Revit’s render presets. Work in draft mode for iteration and switch to high quality for presentations.
- Physical Materials — automatically convert Revit materials to V-Ray’s physically correct format.
- Diagrammatic Materials — easily make scenes look diagrammatic like a scaled physical model with material presets like basswood and form core.
- Physically based lighting — accurate options for IES, HDR image-based lighting and support for Revit sun and sky.
- One-Click VR Output — VR cameras can help designers very scale during the design process.
- Aeriel Perspective — add realistic atmospheric depth and aerial perspective.
- Section Boxes — render sections easily with full support for Revit’s native section boxes.
- Denoiser — removes artifacts and noise automatically, cutting render times with GPU acceleration.
- Material Editor — import and edit VRmats exported from V-Ray for 3ds Max, Rhino and SketchUp.
- V-Ray Swarm — new web-based distributed rendering allows firms to speed up rendering times by using the power of all available desktops and render nodes.
Chaos Group is showing a demo of the new kit at their booth this week at AU at #2982. Folks who are interested can contact David Tracy at david.tracy@chaosgroup.com
To learn more visit here.
Availability and Pricing
V-Ray 3 for Revit is available now for Windows and is compatible with Autodesk Revit 2015, 2016, 2017. A full workstation license can be purchased for $695, €500, or £430, and includes a new online licensing option. Academic pricing and product availability coming soon.





Reader Comments
Comments for this story are closed