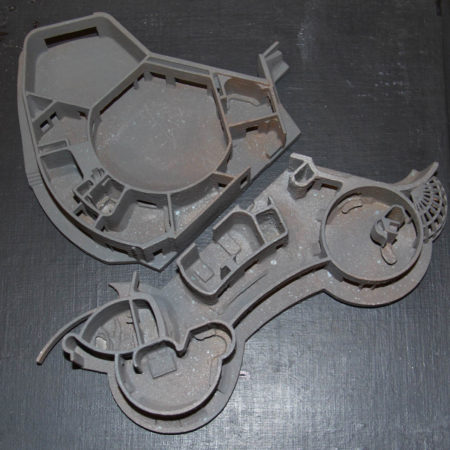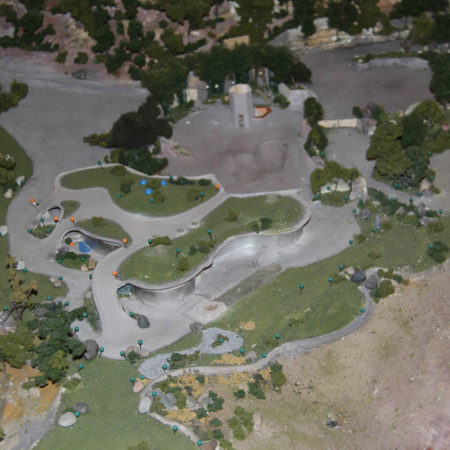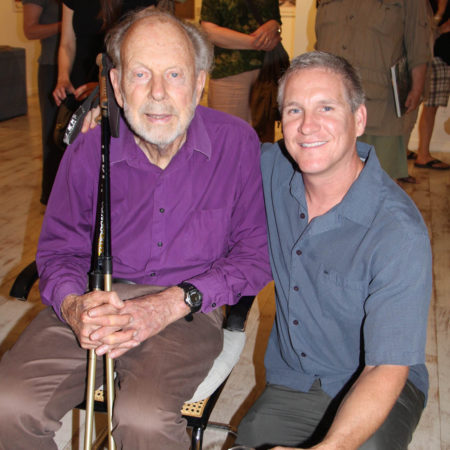Eric Lloyd Wright comes from a long dynasty of tradition dating back to his grandfather Frank Lloyd Wright (FLW), and his father Lloyd Wright. Eric worked for both his grandfather, one of the greatest architects of the 20th century, and his father as an apprentice adopting many of the techniques that define the Wright family legacy. Eric’s apprenticeship with his grandfather at Taliesin and Taliesin West allowed him to work on famous projects like the Guggenheim Museum in New York City. Eric formed his own architectural firm after his father passed away in 1978. He created the Non-Profit Wright Organic Resource Center.
Traditional to Digital
Eric Lloyd Wright and his team have been using traditional methods by hand for many years, and illustrating by hand for many years. I met a young man, Lucas Goettsche, who was hired by Eric Lloyd Wright a few years ago to help migrate his team of architects from traditional to digital methods. Lucas was a big part of this migration so I asked him a few questions that I felt might be an interesting read for those still considering going from traditional methods to digital, and why Graphisoft’s ArchiCAD fit the bill. This is an interview with Lucas Goettche with the blessing of Eric Lloyd Wright. (see image 01)
AA (Akiko Ashley): How did Eric Lloyd Wright’s firm find you and decide to migrate to ArchiCAD?
LG (Lucas Goettche): The reason I was hired at Eric’s firm in 2003 was because they had heard of ArchiCAD, but were still doing all of their work by freehand drafting, nothing digital, and this was in 2003. I was well adept to using ArchiCAD, beginning with version 8.1. The initial idea was to transform the whole office into ArchiCAD users, but as the saying goes, it’s hard to teach an old dog new tricks. So, I did most of the modeling while teaching ArchiCAD.
AA: What projects were ArchiCAD used for?
LG: ArchiCAD was first used on the Wright Taggart Residence, and some restoration work on the Frank Loyd Wright Eaglefeather Project, among others.

02 – Skateboard House designed by Eric Lloyd Wright & Planners. Image courtesy of Akiko Ashley, used with permission, all rights reserved.
AA: What were some of the challenges of this “Skate-able” home?
LG: It is really amazing how ArchiCAD rolls out a new version with so many new tools like they understand what a designer really needs creatively. But with version 9 it was still quite a challenge to model the curvilinear shapes needed for the Skate House (which now in ArchiCAD version 19 would be a breeze), but I was able to make it work, even before the morph tool was available.
Almost every surface, wall and roof was curved or incorporated some kind of skate-able transition; digitally modeling the structure was essential to the design in resolving all of the intersections. The house incorporated an outdoor Skate Park, but also the roof structure incorporated skate-able pathways, and all the hallways on the interior were curved into the walls so one could skateboard through the entire house. This was Eric’s and Pierre’s vision, and much of it was modeled using the mesh tool. So particularly for this project, the use of ArchiCAD was extremely valuable, if not essential. I don’t know of any other program we could have used to produce the Building Department approved set of plans we accomplished.

03 – Skateboard House model designed by Eric Lloyd Wright & Planners. Image courtesy of Akiko Ashley, used with permission, all rights reserved.
AA: Would you say that ArchiCAD was helpful to Eric Lloyd Wright’s firm?
LG: Definitely. Traditional methods are good for certain projects but ArchiCAD not only made this entire design come alive, but it allowed us improved dialogue with the design throughout schematic and design development allowing us to better understand the design that Eric envisioned and gave to us.
ArchiCAD gives “Skate House” life at Eric Lloyd Wright Architects & Planners
Eric Lloyd Wright comes from a long legacy of Architects, and when it was time to change the way they designed, Lucas Goettsche was there to help them take that step that is now a staple at Eric Lloyd Wright’s firm. Lucas, thanks for sharing this interesting story.
To learn more about Eric Lloyd Wright visit here. To learn more about Graphisoft’s ArchiCAD visit them online here.




Reader Comments
Featurette: Eric Lloyd Wright — Tradition to Digital https://t.co/kIYulNzhCw
Featurette: Eric Lloyd Wright — Tradition to Digital https://t.co/kIYulNzhCw
Comments are closed.