It is with some appropriate irony that the two founders of architecture firm BOGDAN & VAN BROECK are affiliated with KU Leuven (Katholieke Universiteit) in Leuven, Belgium. In 1968 the Catholic university officially split into two schools during times of social tensions between the Dutch and French-speaking segments of Belgium society. The Dutch-speaking school stayed in Leuven, while the French-speaking school reformed to a “greenfield” site in Louvain-la-Neuve in Wallonia. The term “greenfield”—as we will learn in this interview—is a morally provocative word at the mid-sized architecture firm, located in Brussels.
Ecologically inclined towards urban renewal and densification, BOGDAN & VAN BROECK are situated in historic Brussels and reflect KU Leuven’s research-based orientation. City cores, history, “brownfields,” old and ancient buildings, urban complexity and research—these are all the elements that make the work of this Belgium architecture firm worthy of serious attention, especially after you evaluate their award-winning portfolio of outcomes.
Earth, Heaven, Body, Soul
Leo Van Broeck speaks in English with a remarkable pace, given that it is likely his third language. None of that is particularly surprising to any American who has traveled to northern Europe. Still, his particular manner of speaking has a sharpness to it…and is just as “densified” in facts, figures and anecdotes as his firm’s many urban projects. Still, as his partner Oana Bogdan remarks in a video interview online, the firm strives to “have joy” in what they are striving to accomplish in their work.
This might seem quite difficult once you realize how serious this firm’s moral compass really is. So I begin by asking him where this thinking process came from, was it an impact from his education at KU Leuven?
“I think it was a very slow process,” notes Van Broeck. “I came from a school where they said if you want your life to be meaningful, try to do something meaningful.” Leo Van Broeck graduated from KU Leuven in 1981, with distinctions in civil engineering and architecture, from the department of architecture. His thesis project was theoretical research on housing for African and Moroccan immigrants living in Belgium. “So I was already started on my social responsibilities and approach to architecture,” note Van Broeck.
The concepts of densification as a global solution approach to architecture came into focus about 15 years ago through continued practice and teaching. About eight years ago he partnered with Oana Bogdan. “We had many conversations….conversations about the links between land-use, philosophy, religion and the danger that mankind thinks we are the only thinking and feeling creation on this planet.”
“But this is far from true, I think.” Leo adds. “That so it goes the Earth was given to us to harvest its fruits, which very quickly makes us the manager of Super-Market Earth.” He adds that a philosophical underpinning of theirs is that the separation between matter and spirit is very artificial and not at all proven. He describes it this way:
We think that matter has no value. And that the spirit, the transcendent, has to descend into the immanent to give it quality. And it’s like a lobotomy, we cut the Universe into a high-value element and a low-value element; and in the low-value element you have Matter, Body and Earth; and on the high-value side you have Spirit, Soul and Heaven.
As by miracle the valuable elements are invisible or somewhere else, or their existence is not proven. And what’s left in our hands, in the visible scope of our activities, is matter, soil, things that are not valuable because the spirit is somewhere else and more important. The low-value things are things that we can use to drive our economy by just exploiting them.
So Dualism is the deeper engine of our ‘ecological misbehavior.’ Because we first devalue the complete universe from its values and locate them someplace else…Then we increase our prerogatives as if intelligence doesn’t give us responsibilities but rights. And I think it’s the opposite. Intelligence gives mankind a lot more responsibilities and maybe less rights. We should become more humble and understand that we are one among many of the species that sprouted on this Earth and it does not belong to us.
That’s definitely heavier stuff than most associate with the typical philosophical basis of architectural and urban design practice. But BOGDAN & VAN BROECK is anything but typical, even despite the trending thoughts about ecologically and sustainability in the world of architecture.
The Practice
Leo Van Broeck leads his practice in Brussels with co-founder Oana Bogdan. Prior to asking him about how the two of them formed their firm, I ask if KU Leuven is still a Catholic University. After all, it’s not every day I read about—much less hear an architect—discuss matters of the spirit within the context of our ecological misbehavior. Of course, my question was dead serious.
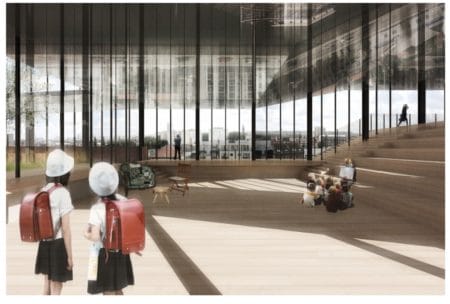
01 – Port-Sud project is a reconversion of an old mill into an interpretation center and an incubator for small and medium enterprises. An innovative restoration approach is used as a form of ecological recycling and cultural sustainability of an industrial heritage. The project is under construction. (image: BOGDAN & VAN BROECK). Title image at head of article is the Port-Sud project, shown in rendered view across the canal. (image: BOGDAN & VAN BROECK)
Van Broeck explains: “The word ‘katholieke’ is not spelled out fully anymore.” He adds that if you are a creationist you are likely to be fired. Both firm founders have been students and been involved with instruction at the university, with Van Broeck becoming a full professor in 2007. I ask him, beyond common academia, what mutual qualities do they both share that informed their decision to practice architecture together.
“I think we are both ambitious people with a lot of energy and hunger for making sure our activity can make a difference,” says Van Broeck. “We are both not satisfied if we just make a nice design. It’s not about aesthetics.”
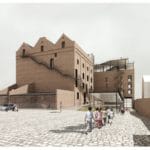
03 – Port-Sud project shown in daytime rendering–entrance side perspective. (image: BOGDAN & VAN BROECK)
“So we know that housing mankind on a planet that is over-populated, on a planet with too many people, the relevance of our profession is dramatically increased. So I think we share that awareness.” “On the other hand we have a lot of things that are different but very complimentary. I mean, I’m almost 20 years older, she is a woman, I am a man. She’s from eastern Europe, I’m from western Europe. So there are a lot of elements that clicked into the picture that gave the combination of the two of us a lot of strength and capacity to think out of the box.”
I ask how the firm decides which projects to go for and which ones to turn away. “Well, if a guy comes to us with a site in a ‘greenfield’ in a completely car-based location, we would refuse. But everything that is near a transportation hub, near a town or a city, that is well-connected, with public transport, that has the potential to densify into a compact urbanity….we will go for it.”
The firm is increasingly being employed for more than traditional architectural services. Land-use densification strategies, advisory reporting for politicians, and research for ministries are some of the activities the firm undertakes.
Archi-Politics and the Ecology of Densification
One of the things that struck my mind during Van Broeck’s design keynote at the Vectorworks Design Summit was just how much political infrastructure stands in the way to the types of urban densification strategies at the core of the firm’s work. Van Broeck noted his firm can take “a kind of x-ray” through all of the urban zoning legislation to find and identify the worse regulations that get in the way of effective densification strategies. In fact, the firm undertakes this kind of work as part of its research activities and to help facilitate political change.
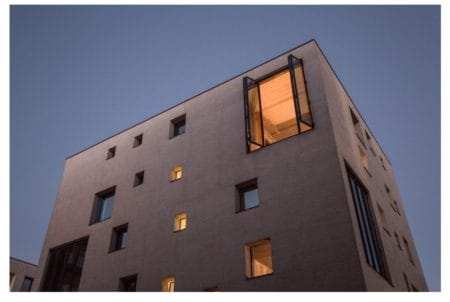
04 – The Kanall-Vervoordt project is a complex mixed-use transformation of a former area of under-utilized industrial structures. The housing segment, shown above, along with the workshops and underground parking, were the design product of BOGDAN & VAN BROECK. (image: BOGDAN & VAN BROECK / Viktor Bentley. All rights reserved. )
I ask him if architects should get more directly involved in politics to help such changes take place. If there was room for a type of archi-politician? He answers:
“Yes. But I think that there are two ways to go. If you become a politician you become a part of a machine, an ideology of your party. You cannot always do what you think, say what you think, because you have a political doctrine, you operate by agreement within the realm of your party.
You have a second problem, this need and fear of being re-elected—the terror of the vote. So saying things that are not popular is politically risky. Saying things like ‘guys you are using too much land, you are making too many babies, the planet is not yours, we belong to the planet’ is very unpopular.
So, should architects say things that have a political impact? Which was your question. Yes. Should they become hybrids between politicians and architects? I don’t think so.”
He admits that in some cases architects who become political professionally have done much good for cities and their development. “There are a few exceptions and mainly if architects become mayors of big cities.” The political independence of mayors is one reason why architects who become politicians can make a significant impact.
On Architectural Competitions
While on the subject of politics we spoke briefly about architectural competitions. Leo has been a recent panelist on the subject of architectural competitions in the world of architecture. I ask if architectural competitions hurt the profession and field of architecture?
“Well, they do if they are open,” he says. “Having good ideas, solving complex problems, making a good design, is our core business. You don’t expect people to do that for free.” He then offers analogy.
“If I am a police department and I need new cars, I’m not going to ask Ford or GM to give me one hundred cars for free and I test them for six months, and the best one I like I’m going go buy 800 more. In that case I’ve stolen 100 cars for six months for free in a sort of commercial challenge. Those sectors will not allow you to do that.” he adds.
“I believe in competitions if they are pre-selections, based on your portfolio, and a one or four page text on your vision on the question.” he adds. “And then the jury has to select and the client has to pay for the working time involved for all firms, if they want the luxury to choose and hesitate to choose between five or six good solutions.” Van Broeck adds that clients who want this luxury should be willing to pay a good pre-design fee for all the work involved in such competitive activities. If that happens, “then I think competitions are good for the profession.”
Project Talk: The Former Brewery (De Mouterij)
One of the projects that Leo Van Broeck showed at his design keynote in Philadelphia was a complex urban, nearly surgical renovation and urban infill project at the site of an existing brewery building. To be specific, a former brewery in the city center of Leuven is converted into a complex residential program.
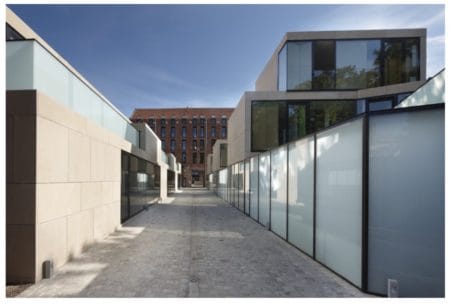
05 – This award-winning project, the De Mouterij, is an innovative restoration and brownfield project. The brick structure beyond in the view above is the surgical intervention of a former maltery, involving the re-assignment of fenestration to new floor heights within an existing structure, while the foreground buildings are patio villas designed around privacy, light and view. (image: BOGDAN & VAN BROECK / Toon Brobet, All rights reserved.)
Nominated for the 2011 Mies Van der Rohe Award and winner of the Medal of the President of the Union of Architects Romania, “De Mouterij” project involves the micro-surgery of a converted brewery structure as well as “brownfield” development. The most interesting aspect of the brewery conversion was the re-establishment of floor levels inside the structure. This required re-assignment of windows on the facade in such a way that brickwork was employed to fill in old openings, partially, while working around new openings in old brickwork, again both partially. The facade then became a sort of palimpsest expressing historical layers of the structure’s use.
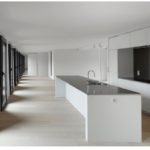
06 – An interior of the residential units in the converted mastery building. (image: BOGDAN & VAN BROECK / Toon Grobet, All rights reserved.)
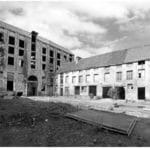
07 – A picture of the original buildings prior to the dramatic intervention at De Mouterij. (image: BOGDAN & VAN BROECK)
Carefully sited infill layers establish new row houses with discrete private terraces and garden yards, while boasting individual views, light penetration, and required privacy. And speaking of the latter, on the brewery facade the windows were set deep into the facade to avoid oblique privacy conflicts. The whole project is deeply complex, sensitive, and self-assured. I asked Van Broeck what lessons this particular project taught the firm for future work.
“Well, complexity is an enemy if you fight it.” he says. “And it becomes a friend if you use it. The problem many times contains the keys to the answer. So don’t fight it.”
Densification and the Value of Architects
In many parts of our architectural history architects have created celebrated architectural masterpieces, often in the middle of a wide open environmental canvas. In discussing the increasing complexity of our field, Van Broeck makes the argument against architectural specialization in the manner of medicine, noting that architects must synthesize the whole problem.
“I think our profession has a long tradition of being in need of constraints. I think there is nothing so problematic than giving an architect a commission to a building in the middle of nowhere. We are by definition a problem-solving discipline, and constraints are the engines that drive the process of design,” he concludes.
We return back to the subject matter which is the firm’s noted specialization—densification. I remind him that in the keynote in Philadelphia he made an argument that the denser mankind builds the more architects become important. I ask him to recap what he said.
“Yes, well, I think it gets obvious when you look at a housing estate, in a sprawling neighborhood, where free-standing houses each have a patch of green around them—there is not much to worry about.
If you stack apartments on top of each other you have acoustical problems, if you walk and dance on the floor; you have air transmission problems, if you have music or speech; you have fire evacuation problems to solve; you have privacy limitations. If you put buildings close to each other they can look into each other’s space—into each other’s gardens…and so on. So the number of elements you have to solve without quarrel gets higher and higher.
So a bad architect by definition will create a lot of problems if he builds in high density. So that proves that architecture is not about aesthetics.”
Leo Van Broeck adds one final thought when stating the difference between a bad and good architect. As mankind builds more densely, quarrel between competing interests and goals becomes harder to achieve without good design. “It is there that you see the difference between good and bad architecture…it is in seeing how happy the people will be.”
Postscript
So readers who are interested to learn more about the Brussels-based architecture and urban design practice of BOGDAN & VAN BROECK can go here to their home page. As a leading design practice, and one based on Vectorworks, it was perfectly suited that the firm headline the most recent Vectorworks Design Summit in Philadelphia. For those who are interested to see Leo Van Broeck’s Design Keynote Lecture from that event, you can find it here.

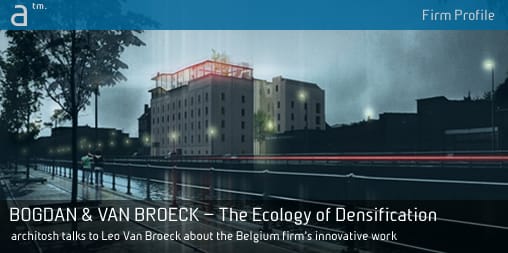

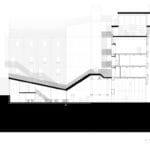
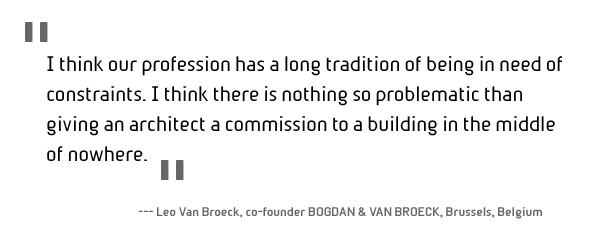


Reader Comments
Continuing on a trend of expanding the scope of discourse beyond the “digital” in design practice, Architosh is plea…https://t.co/tun9R2t7M6
Continuing on a trend of expanding the scope of discourse beyond the “digital” in design practice, Architosh is plea…https://t.co/tun9R2t7M6
http://t.co/yG7tcPAdQx — One of our most highly recommended ‘reads’ on the innovative Belgium architecture firm. http://t.co/oLHtTcoazq
http://t.co/yG7tcPAdQx — One of our most highly recommended ‘reads’ on the innovative Belgium architecture firm. http://t.co/oLHtTcoazq
Firm Profile: BOGDAN & VAN BROECK—The Ecology of Densification | Architosh http://t.co/wr6M4hJcm3
Firm Profile: BOGDAN & VAN BROECK—The Ecology of Densification | Architosh http://t.co/wr6M4hJcm3
BOGDAN & VAN BROECK—The Ecology of Densification | Architosh http://t.co/uZ1EAWhg3x
BOGDAN & VAN BROECK—The Ecology of Densification | Architosh http://t.co/uZ1EAWhg3x
Comments are closed.