Continued from page 2
Inspire for Architectural Detailing
solidThinking Inspire 2014 is also a useful tool for developing architectural details that an architect might qualify as being in a unique class due to various attributes. One attribute could be that there is no particular manufacturer of the architectural part you need in your design or no manufacturer who makes a part you need in a shape or form you desire.
Advertisement
Another problem may be that as an architect you are envisioning a custom system that, as a totality, isn’t even in existence and must be custom manufactured. And finally, while existing parts may be in existence for your building system, as an architect you may simply want to take a weight reduction approach to a new version of an old part.
For the problem defined next, a roof system that bows and is panelized needs to be supported with a quadrant point-loaded bracket. Each bracket bears weight from one corner of four panels coming together about that point. (see image 11)
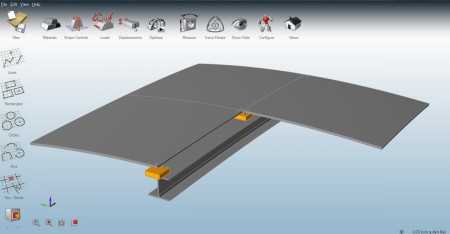
11 – A paneled curved roof system requires a support bracket that bears weight at four points but itself transfers load at its center.
As you can see in the image above, the bracket space is outlined in yellow as a simple rectangular volume. This will become the “design space.” Once you have created a design space it turns reddish brown in color as shown in image 12 below. The next step is to properly assign loads and forces to the bearing points at top. They support direct vertical loads and lateral loads as indicated by the red arrows. (see image 12 – 13)
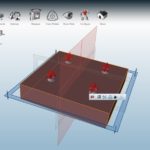
12 – The design space now highlighted in reddish brown with shape control planes defined in two directions. .
One can also notice that the resultant shape wants to be symmetrical around two axes, so those planes are defined (in reddish tones) in the image above. (see image 12) Next an optimized mass calculation is run and the resultant yellow form is defined. It is dramatically smaller and lighter than the overall “design space” volume in reddish brown. (see image 13)
This optimized shape is then analyzed for stresses and refined in terms of the correct mass required. The designer would then next export the model into a CAD or CAID solution for further design refinement and engineering analysis. In this particular case, solidThinking Evolve was used for the design portion of the next step. (see image 14)
The final modeling closely aligns with the optimized mass model but is smoothed out and refined for manufacturing requirements.
Closing Thoughts
In closing, it should be much more obvious now how solidThinking Inspire 2014 can apply itself to the work architects do in their discipline. Today’s architecture is developing rapidly due to computerized technology, both at the design stages where architects and engineers create and develop solutions, and also at the construction and manufacturing stages of the building-delivery process.
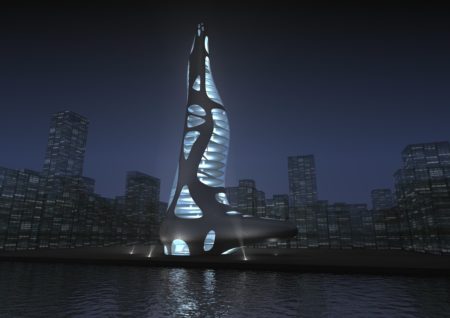
15 – A final images of a skyscraper tower with an innovative facade skin and overall shape form. Typically window to structure ratios are patterned evenly over a skyscraper’s surface, but Inspire can help inform what parts of a tower need more solid structure to resist loads.
Computer-aided engineering (CAE) software technology is advancing rapidly at multiple levels of its execution. While algorithms continue to advance the state of engineering, cloud-based computation resources are making it easier and faster for architects and engineers to run tests, optimizations and simulation, integrating results into the iterative design process.
What Inspire 2014 is offering architects at this time is a mixture of access to some of this CAE technology coming down stream into a design-stage software tool. And with its unique results, architects now have more “visibility” into the structural consequences of their ideas. This visibility is actually liberating and can result in innovation in the field of architecture.

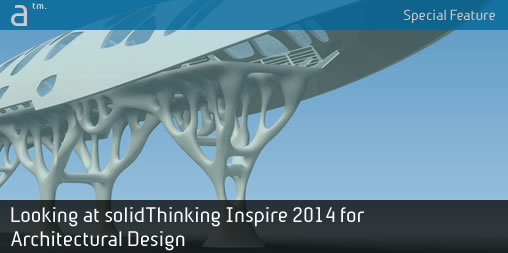
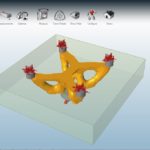
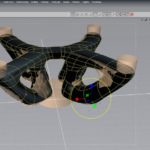


Reader Comments
Maik Obermüller liked this on Facebook.
Maik Obermüller liked this on Facebook.
NEW! @solidThinking Inspire for #Architectural Design by @architosh http://t.co/ajZ5mge9nf #CAE #lightweight #design http://t.co/fNJuwCBiU3
NEW! @solidThinking Inspire for #Architectural Design by @architosh http://t.co/ajZ5mge9nf #CAE #lightweight #design http://t.co/fNJuwCBiU3
RT @Altair_US: NEW! @solidThinking Inspire for #Architectural Design by @architosh http://t.co/ajZ5mge9nf #CAE #lightweight #design http://…
RT @Altair_US: NEW! @solidThinking Inspire for #Architectural Design by @architosh http://t.co/ajZ5mge9nf #CAE #lightweight #design http://…
Looking at @solidThinking Inspire 2014 for Architectural Design http://t.co/FGcukcfOxX by Anthony Frausto-Robledo #aec #cad
Looking at @solidThinking Inspire 2014 for Architectural Design http://t.co/FGcukcfOxX by Anthony Frausto-Robledo #aec #cad
CADgarage liked this on Facebook.
CADgarage liked this on Facebook.
NEW! Inspire for #Architectural Design http://t.co/eiZvMRdzGy #CAE #lightweight #design http://t.co/tbNj48dvd6
RT @seshankumar: NEW! Inspire for #Architectural Design http://t.co/eiZvMRdzGy #CAE #lightweight #design http://t.co/tbNj48dvd6
NEW! Inspire for #Architectural Design http://t.co/eiZvMRdzGy #CAE #lightweight #design http://t.co/tbNj48dvd6
RT @seshankumar: NEW! Inspire for #Architectural Design http://t.co/eiZvMRdzGy #CAE #lightweight #design http://t.co/tbNj48dvd6
RT @seshankumar: NEW! Inspire for #Architectural Design http://t.co/eiZvMRdzGy #CAE #lightweight #design http://t.co/tbNj48dvd6
RT @seshankumar: NEW! Inspire for #Architectural Design http://t.co/eiZvMRdzGy #CAE #lightweight #design http://t.co/tbNj48dvd6
Our friends at @Architosh took a deeper look at Inspire for architectural design, check it out – http://t.co/wicRnjJsEc
RT @solidThinking: Our friends at @Architosh took a deeper look at Inspire for architectural design, check it out – http://t.co/wicRnjJsEc
Our friends at @Architosh took a deeper look at Inspire for architectural design, check it out – http://t.co/wicRnjJsEc
RT @solidThinking: Our friends at @Architosh took a deeper look at Inspire for architectural design, check it out – http://t.co/wicRnjJsEc
Comments are closed.