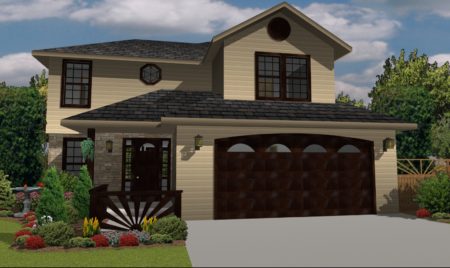IMSI / Design of California has introduced TurboFloorPlan: 3D Home and Landscape Pro 2015 for the Mac platform for the very first time. This consumer level 3D CAD program helps home owners envision their dream home by using simple drag & drop symbols and time-saving professional features to produce a home and landscape design.
With TurboFloorPlan for Mac users can design and develop all phases of their home project, from the foundation, HVAC, electrical to the doors, windows and roof and everything in between. Tools provide a way to visualize the overall house and individual rooms. The program features a Cabinet Designer™ and cost estimation tools. For 3D visualization RoomView™ is a feature that helps you view the inside of small spaces, while the whole building can be developed and viewed in 3D with RealModel®.
Key Features Include
This is a partial list of the key features of TurboFloorPlan: Home & Landscape Pro 2015 for Mac.
- QuickStart™ for a simple way to create custom home designs
- Floor Plan Trace to scan and trace your own floor plans
- Professional Designed Home Plan Templates
- Getting Started Tutorials
- Training Center with over 100 videos to boost your skills
- Thousands of drag-and-drop symbols
The program also features 2D/3D design and precise auto-dimensioning. Tool sets include architectural, design, landscape and building structural tools. There are also design tips employed in the software to help users build green.
As mentioned earlier there are cost estimation features so you can generate an accurate cost estimate of your new home. On the landscape front you can plan decks with IntelliDeck™ software, import background photos of skies or other real world backgrounds, and use the Topo Designer to add real world topography to your building site. It automatically cuts and adds fills to establish your building pad for your design.
These are just some of the features. TurboFloorPlan: Home and Landscape Pro for Mac 2015 retails for 149.USD typically but is available now online for $99.USD. It requires Mac OS X 10.6 or higher and 256 MB of video RAM. To learn more visit here.




Reader Comments
#CAD IMSI Design releases TurboFloorPlan for Mac for the First Time http://t.co/6GYcYxqpIm
#CAD IMSI Design releases TurboFloorPlan for Mac for the First Time http://t.co/6GYcYxqpIm
Comments are closed.