Continued from page 1
Priority Based Connections
New in ArchiCAD 17 is a level of “automatic junctions” that goes beyond the program’s previous abilities. Graphisoft calls this Priority Based Connections. This means that some basic modeling conventions will require being modified. In order for the new Priority Based Connections technology to work it is not good enough for elements to just touch each other, they must intersect. This is one limitation in the new feature that may take some getting used to by veteran users.
There is also the issue of using BIM models for projects that were completed in prior versions. In prior versions the way model elements intersected each other were handled a bit differently. Graphisoft has provided a legacy model option for users who are utilizing older models. This prevents the user from having to re-model an entire project. Additionally, any model created in an older version and opened up in version 17 will get this option put on by default. (see image 03)
What Graphisoft has done in version 17 is extend its “automatic connections” technology to the level of the skin elements that layer building elements like walls, roofs, floors, et cetera. Now these materials act more like wall core elements than specialized fills and resolve their interfaces with similar and differing materials based on a priority setting for what material can cut other materials. (see images 04 – 05)
For folks who played the game Rock-Paper-Scissors as a child this will feel very familiar. Except with 999 priority levels, not three. Of course, in order for technology like this to work it also requires more intelligent building materials and user-definable options.
Intelligent Building Materials
What is different about ArchiCAD 17 is that now building materials are assigned to the skins of composite structures instead of cut fills for composite elements. From the Building Materials dialog you can create new building materials but also modify various settings for that material, most importantly as it relates to Priority-Based Connections is the Intersection Priority slider setting which goes from weak to strong.
As Eniko Pauko said in response to my question, “users will have full control over the priority setting of any material in the system.” When I asked her ‘how does an architect know which area on the slider to take a particular material to’, she said that there is a bit of trial and error but also that “types of materials are placed in groups which have particular number ranges.” (see image 06)
There are a range of other improvements made to materials in ArchiCAD 17, including a new surface over-ride feature that enables the user to individually select parts of a composite structure’s outermost material and have the surface over-ride setting determine how that material looks. This is useful for colors on finishes for example. Say you have gypsum wall board materials in dozens of composite walls. There will be a default appearance for this material. But you can over-ride that appearance with the surface over-ride setting.
Intelligent Stories
ArchiCAD 17 introduces the linking of element tops to stories, supplementing the previous linking of element bottoms. This means you can link the tops of walls or columns to stories with a particular offset value. Now when a story height changes all the linked elements move with it. This change also works for zones. (see image 07)
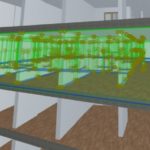
07 – Asssociated Elements to Story Heights. Elements can have both bottom and tops now associated to stories.
This is a key aspect of the parametric-ization of the whole building, supplementing the new abilities with Priority-based Connections. Despite this new feature architects will still have the option to assign fixed heights to elements. This gives the designer full control. And it is a basic example of how CAD and BIM technology today is addressing the limitations of parametric design.
next page: Real-Time 3D Cutting Planes

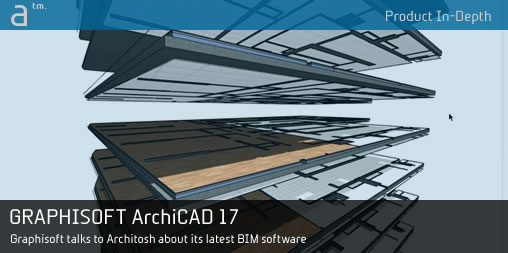
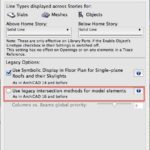
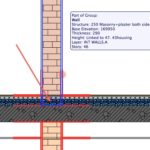
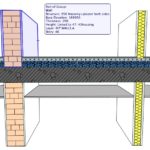
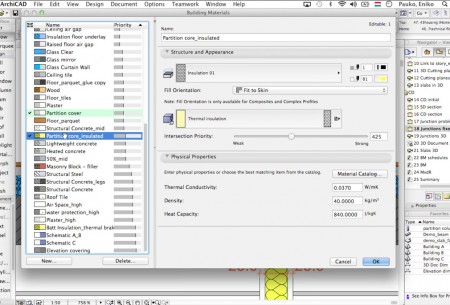


Reader Comments
RT @ArchiCAD: An in-depth look @GRAPHISOFT #ArchiCAD 17 | @Architosh http://t.co/Ml6gxsyX2D #BIM #CAD @BIModel1 #Architecture #3DModeling #…
RT @ArchiCAD An in-depth look @GRAPHISOFT #ArchiCAD 17 @Architosh http://t.co/gvbKLVVUHr #BIM #CAD @BIModel1 #Architecture #3DModeling #AEC #architosh
RT @ArchiCAD An in-depth look @GRAPHISOFT #ArchiCAD 17 @Architosh http://t.co/gvbKLVVUHr #BIM #CAD @BIModel1 #Architecture #3DModeling #AEC #architosh
RT @Artlantis: Looking @GRAPHISOFT #ArchiCAD 17 | @Architosh http://t.co/zW8W41RNtG @ArchiCAD #BIM #CAD #3DModeling #Artlantis #Architecture
RT @ArchiCAD: An in-depth look @GRAPHISOFT #ArchiCAD 17 | @Architosh http://t.co/Ml6gxsyX2D #BIM #CAD @BIModel1 #Architecture #3DModeling #…
RT @ArchiCAD: An in-depth look @GRAPHISOFT #ArchiCAD 17 | @Architosh http://t.co/Ml6gxsyX2D #BIM #CAD @BIModel1 #Architecture #3DModeling #…
RT @ArchiCAD An in-depth look @GRAPHISOFT #ArchiCAD 17 @Architosh http://t.co/g09sh92Mti #BIM #CAD @BIModel1 #Architecture #3DModeling #AEC
Some interesting new features in Graphisoft ArchiCAD 17 http://t.co/0voJCXIEIo via @sharethis
Some interesting new features in Graphisoft ArchiCAD 17 http://t.co/0voJCXIEIo via @sharethis
RT @Artlantis: Looking @GRAPHISOFT #ArchiCAD 17 | @Architosh http://t.co/ckhlW2iAv5 @ArchiCAD #BIM #CAD #3DModeling #Artlantis #Architecture
RT @Artlantis: Looking @GRAPHISOFT #ArchiCAD 17 | @Architosh http://t.co/ckhlW2iAv5 @ArchiCAD #BIM #CAD #3DModeling #Artlantis #Architecture
RT @Artlantis: Looking @GRAPHISOFT #ArchiCAD 17 | @Architosh http://t.co/zW8W41RNtG @ArchiCAD #BIM #CAD #3DModeling #Artlantis #Architecture
Some interesting new features in Graphisoft ArchiCAD 17 http://t.co/0voJCXIEIo via @sharethis
ProductIn-Depth: Looking at Graphisoft ArchiCAD 17 http://t.co/I9KAOjjMis
ProductIn-Depth: Looking at Graphisoft ArchiCAD 17 http://t.co/I9KAOjjMis
[…] Architosh har lavet en anmeldelse af ArchiCAD 17, og det ser igen ud til at være en anmelder, der er stærkt imponeret over den nye […]
Comments are closed.