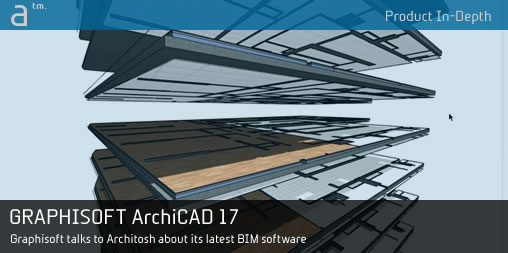Every spring it is fun to look forward to our early introductions to the newest version of Graphisoft ArchiCAD. This year was no different. On the call was Eniko Pauko, Business Development Manager, Graphisoft and Tibor Szolnoki, also Business Development Manager, Graphisoft. Together they walked me through the chief features in version 17.
Advertisement
As usual in our feature “In-Depths” we are going to dive into many aspects of this application and try to show you as many images from our online meeting as possible.
Getting the Story
Eniko Pauko opened up the conversation by saying that each version of ArchiCAD has a unique story. What this means to Graphisoft is that they look at the ultimate possibilities of what Building Information Modeling (BIM) is all about and tackle an entire major problem that has not yet been solved by anyone in the industry.
In essence, the major groundwork of creating a BIM tool has been solved long ago–at least for Graphisoft. Now they are in the era of perfecting it.
So going back to version 13 for instance, the Budapest-based company solved a major problem hampering BIM from being perfected in creating the “Delta”-based BIM server. Now anyone, anywhere in the world, with even modest Internet connections, could work as part of a team on a BIM project. In version 14 they attacked the design collaboration challenge further with extensive IFC and the “open” design workflow. In version 15, perfectly timed with the CAD industry, they started to focus on breaking the limitations on parametric modeling with the introduction of the Shell tool for freeform design. Then in version 16 they continued this path with the MORPH tool with even more complex freeform direct modeling and also created a content “ecosystem” where users could push up and share their models.
BIM Lives in the Details
Now in version 17 the company has turned its attention to one of the biggest challenges of all–keeping the BIM model “live” from start to finish in construction documentation. In other words, the goal is to eliminate all 2D drawing necessary to complete a BIM process. That’s a lofty goal.
In a playful spin on Mies van der Rohe’s famous saying, “God lives in the details” the company’s tagline for version 17 is “BIM lives in the details.” So what does that mean for Graphisoft?

01 – Once the resolution of BIM models increases to scales at or over 1:50 then the material reality of buildings get under-represented due to the inability of systems to handle both the level fo detail and the resolution of material interfaces. (image courtesy of Graphisoft).
The reality is that in today’s BIM world all BIM tools work exceptionally well up until a certain scale of detail. (see image 01 above) Once the scale of view approaches something greater than 1/4 inch equals one foot (or around 1:50) the amount of detail shown inside a BIM tool is found wanting. To solve that issue rival BIM software makers often provide 2D drawing overlay methods that allow one to essentially cut through the BIM model and then draw on top of that view. In the worse of these cases this type of detailing or sectioning work gets completed in another CAD application altogether.
ArchiCAD 17’s goal is to address this problem entirely, keeping the BIM model live to the end of working drawing means that greater than 90 percent of the details shown in a typical building section can be fully auto-generated in detail form to very high scales with only notation and dimensions left to do. (see image 02)

02 – ArchiCAD 17 now has the ability to handle the detailing of 90 percent or greater of all of these types of conditions. (image courtesy of Graphisoft).
To accomplish this the company needed to do four key things. Firstly, they needed automatic junctions that would prioritize dozens upon dozens of potential interface combinations with differing materials. Secondly, they needed a vast array of materials all highly resolved and integrated into a multitude of assemblies for walls, ceilings, roofs and floors. Thirdly, they needed to have “intelligent stories” so that an architect can easily change the height between stories and the model would automatically adjust. And lastly, even more advanced 3D cutaway views for capturing the details of these various assembly to assembly connections (e.g.: floor to wall). Let’s look at these four key elements one at a time.
next page: Priority Based Connections







Reader Comments
RT @ArchiCAD: An in-depth look @GRAPHISOFT #ArchiCAD 17 | @Architosh http://t.co/Ml6gxsyX2D #BIM #CAD @BIModel1 #Architecture #3DModeling #…
RT @ArchiCAD An in-depth look @GRAPHISOFT #ArchiCAD 17 @Architosh http://t.co/gvbKLVVUHr #BIM #CAD @BIModel1 #Architecture #3DModeling #AEC #architosh
RT @ArchiCAD An in-depth look @GRAPHISOFT #ArchiCAD 17 @Architosh http://t.co/gvbKLVVUHr #BIM #CAD @BIModel1 #Architecture #3DModeling #AEC #architosh
RT @Artlantis: Looking @GRAPHISOFT #ArchiCAD 17 | @Architosh http://t.co/zW8W41RNtG @ArchiCAD #BIM #CAD #3DModeling #Artlantis #Architecture
RT @ArchiCAD: An in-depth look @GRAPHISOFT #ArchiCAD 17 | @Architosh http://t.co/Ml6gxsyX2D #BIM #CAD @BIModel1 #Architecture #3DModeling #…
RT @ArchiCAD: An in-depth look @GRAPHISOFT #ArchiCAD 17 | @Architosh http://t.co/Ml6gxsyX2D #BIM #CAD @BIModel1 #Architecture #3DModeling #…
RT @ArchiCAD An in-depth look @GRAPHISOFT #ArchiCAD 17 @Architosh http://t.co/g09sh92Mti #BIM #CAD @BIModel1 #Architecture #3DModeling #AEC
Some interesting new features in Graphisoft ArchiCAD 17 http://t.co/0voJCXIEIo via @sharethis
Some interesting new features in Graphisoft ArchiCAD 17 http://t.co/0voJCXIEIo via @sharethis
RT @Artlantis: Looking @GRAPHISOFT #ArchiCAD 17 | @Architosh http://t.co/ckhlW2iAv5 @ArchiCAD #BIM #CAD #3DModeling #Artlantis #Architecture
RT @Artlantis: Looking @GRAPHISOFT #ArchiCAD 17 | @Architosh http://t.co/ckhlW2iAv5 @ArchiCAD #BIM #CAD #3DModeling #Artlantis #Architecture
RT @Artlantis: Looking @GRAPHISOFT #ArchiCAD 17 | @Architosh http://t.co/zW8W41RNtG @ArchiCAD #BIM #CAD #3DModeling #Artlantis #Architecture
Some interesting new features in Graphisoft ArchiCAD 17 http://t.co/0voJCXIEIo via @sharethis
ProductIn-Depth: Looking at Graphisoft ArchiCAD 17 http://t.co/I9KAOjjMis
ProductIn-Depth: Looking at Graphisoft ArchiCAD 17 http://t.co/I9KAOjjMis
[…] Architosh har lavet en anmeldelse af ArchiCAD 17, og det ser igen ud til at være en anmelder, der er stærkt imponeret over den nye […]
Comments are closed.