[Editor’s note: We have added IMSI-Design’s TurboSite to this list below though, as stated in our guides, some apps may get listed more than once in various guides. 28 Mar 2013.]
Site Survey, Analysis and Visualization Apps for Architects
In this category we include a range of software tools useful to architects who visit building sites (those with buildings and those without), predominantly in the early project stages and the late project stage during close-out and punch-listing. However, some tools like SightSpace 3D are useful during the design phases.
The first app we want to talk about is SiteWorks. It not only has solid punch list features (place them right on your PDF drawings) but it has a nice dashboard feature with good charts. You can share reports via Dropbox, iTunes and email and open reports in PDF reader tools like GoodReader, Numbers and SignNow). This is a forty dollar app, one of the more pricy apps for AEC. (see image 01).
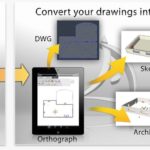
02 - OrthoGraph Architect 3D is the first site drawing tool that supports a Leica DISTO distancemeter. More than just creating site survey plans, it creates 3D BIM models.
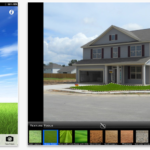
iScape is a cool little app that lets you re-imagine landscaping over photos of buildings and properties.
OrthoGraph Architect 3D CAD is a sophisticated BIM and plan creation app. It is the first drawing app to support the Leica DISTO E7500i distancemeter natively. Use this to survey your sites, connect with your company’s Leica and then create 3D BIM models that are exported to AutoCAD DWG, Trimble SketchUp and Graphisoft ArchiCAD. (see image 02).
The last app we want to feature is iScape. We think this is a wonderful type of tool for helping designers and architects show possible changes to existing properties involving landscaping. While not the purview of the architect, this ability can play a key role is quickly describing various design scenarios that disrupt existing landscaping. (see 03).
The List (16 Apps)
Here is a listing of some of the more interesting and good apps that are useful to architects for site survey work, punch lists and site observation work and site analysis and visualization. Again, if we have somehow missed an app that deserves to be on this list we would sure appreciate your email on the subject. Without further ado:
- Architactile Inception — this app oddly fits this category and is in fact in a group by itself. Architactile is the world’s first app designed specifically for architects to accelerate early project definition. You focus on high-level space requirements, bubble diagrams, preliminary scopes, costs and more. It also includes Gantt charts. (zero reviews, not rated) 499.99.USD
- ArchiMeasure — this app from Germany is good looking and straightforward. It allows you to measure spaces and create basic plans from the input. These files can then be exported as PDF and DXF format. (6 reviews, not rated) 3.99.USD
- ArchiReport — this app is a comprehensive software suite for monitoring sites, managing properties, site surveys, etc. Markup over photos and drawings. It generates full reports and can sync data with Dropbox and other services. It supports working with PDF, Office and iWork file formats. (2 reviews, not rated) Free.
- AproPLAN — this app allows you to follow your project from the first drawing to the handover of the key. It’s a detailed project information manager for managing projects and supports photos, remarks, documents and meetings. This app is designed for all stakeholders in AEC workflows. (1 review, not rated) Free
- EasyMeasure — this app is unique at using your camera for measuring. It uses the camera’s tilt feature, a 3D rendering engine and calibration to establish the camera’s lens as a measuring device. (251 reviews, 3 1/2 stars) Free
- FinishLine — this app is a punch list manager. It has a database like user-interface and a good mix of overall features. (1 review, not rated) Free
- iScape — this app is so very cool. It does landscape rendering over photos using them as 3D underlays. It is quite simple conceptually and yet they did a very nice job with the user interface (UI). (154 reviews, 3 stars) 9.99.USD
- MagicPlan — this app by Sensopia is one of the coolest apps on the market for AEC professionals. It uses the camera on your iPad to create an image of the room and has an innovative UI to help you create survey floor plans of spaces. The app also has new abilities to link up rooms into comprehensive floor plans. (294 reviews, 4 stars) Free
- MyMeasures & Dimensions Pro — this app is another measuring tool for putting dimensions over photos. It features iCloud sync and has PREXICO iC4 support. (397 reviews, 4 1/2 stars) 5.99.USD
- Noise Sniffer — this app is a noise (sound) detector app. Kind of unusual but could very useful on site to measure sound from nearby traffic sources or other sources of noise. (17 reviews, 3 1/2 stars) Free
- OrthoGraph Architect 3D CAD — this app is a professional site-survey drawing tool with automatic 3D conversion to BIM and 3D formats like SketchUp and ArchiCAD. It works with input from Leica DISTO survey equipment cameras as well. You can create 3D in the field from input and even experience walk thru’s on your iPad. (8 reviews, not rated) 74.99.USD.
- Photo Measures — this well received app, which Architectural Digest reviewed, is useful for measuring on your photos and simply lets you draw measurement overlays on pictures from your iPad camera. (iPhone version too). (228 reviews, 4 1/2 stars) 4.99.USD
- SiteWorks — this app is a professional site-supervision and punch list tool with many features. You place your observations on PDFs, detail trade involved, stakeholder, deadline, photos, and detailed description. And then the app helps you manage this process through punch lists, reports, cloud sync and more. (4 reviews, not rated) 39.99.USD
- SightSpace 3D — this app is an augmented reality (AR) app for viewing your SketchUp models on site. You overlay your models in camera views on your iPad or iPhone and your AR-view adjusts, helping you experience what your designs may look like on site. It is very useful to site analysis as well for test-fitting various scenarios. (22 reviews, not rated) 14.99.USD.
- SunSeeker 3D AR Viewer — this app provides a flat compass and an augmented reality (AR) 3D camera view showing the solar path, its hour intevals, its soltices, etc. Very useful to analyzing sun on a building site. (96 reviews, not rated) 8.99.USD
- TurboSite – this app by IMSI-Design is a very full-featured site observation and fieldwork tool. A unique feature of TurboSite is its GeoWalk technology which tracks your location within a structure or site with or without connectivity to the Internet, satellites or cell towers. Geolocated texts notes and photos can also be utilized. Full redlining abilities for marking up 2D and 3D data–including AutoShapes which is the first of its kind to draw accurate shapes with simple gestures. (1 review, not rated) 499.99.USD
- Quick3DPlan Mobile — this app is another site-room survey drawing aid which enables you to draw up 2D plans of rooms and email DXF, PDF, XML and other formats. (16 reviews, not rated) 2.99.USD
The Gem in this Group
We see a few little gems in this group and look forward to possibly reviewing several of them soon. We are intrigued by EasyMeasure but wonder how accurate it is. We have also written about SightSpace 3D before on Architosh and its usefulness as an AR tool utilizing SketchUp models. But while all of these tools look cool and are very nice, the one tool we think is truly innovative is MagicPlan.
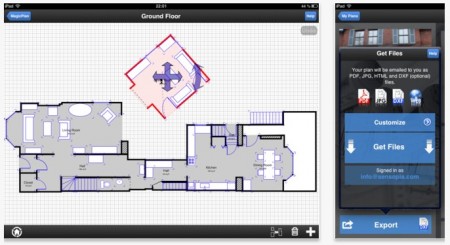
04 - MagicPlan has a very innovative technique for capturing room information using the iPad's hardware features like its camera.
MagicPlan has a very cool user-interface technique for generating plans of building sites from use of the iPad camera. We are also pleased with the recent updates by Sensopia. The new features in the latest update streamline the app and improve its functionality. We look forward to reviewing it formerly in the near future.
next page: Sustainable Design Apps for Architects — 28 Mar published
series index page: Ultimate iPad Guide: Apps for Architects

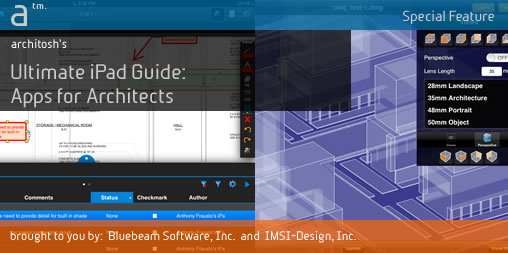
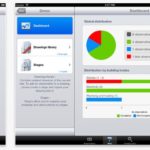


Reader Comments
[…] See article on Site Survey, Analysis & Visualization for Architects. […]
Comments are closed.