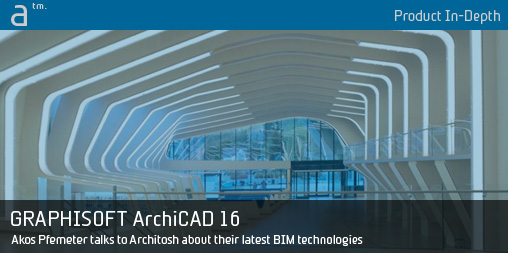Just prior to its public debut–and quite early I might add–I had the pleasure of seeing the new ArchiCAD 16 before it was introduced to the world. It is remarkable how easy it has become to conduct business conferences like this over fiber optic lines running thousands of miles under the ocean…clear across Europe and over to its easter edges.
Advertisement
Akos Pfemeter is again joined with Tibor Szolnoki, Business Development Manager and Eniko Pauko, BIM Implementation, of Graphisoft. All three are showing me all the new technology in this latest release, which we’ll cover in quite some detail in a minute. I want to add also that this article began prior to the AIA National Conference in DC but we continued to learn more about the new features there in person.
What is most impressive to me about Graphisoft is the manner of control they seem to have about their vision with BIM. Arguably, the company continues to manage to stay steps ahead of the competition with some of the really big stuff.
Steps Ahead
Let’s first start by talking about how Graphisoft has helped shape the BIM market to begin with. Well, from the beginning–back in the 1980’s–this company put to market first what seems to have been the most affective vision for 3D CAD design in AEC. While there were others, some with very similar visions, Graphisoft had what they called the “virtual building” idea firmly planted and that notion of a real building existing “virtually” in the computer is in essence what the entire AEC industry is now advancing in Building Information Modeling (BIM), complete with capacities for simulation, testing and performance.

01 - ArchiCAD 16. A very important thing to notice about this box shot is the presence of the OPEN BIM logo on the side of the box. The stunning library is by a Norwegian architect. ArchiCAD's Morph Tool excels in recreating those beautiful structural forms.
Over the years the BIM tool grew and in recent years Graphisoft has beat others to market with some very key BIM ideas and technology. In recent years it was their stunning BIM Server with patent-pending Delta Server technology (in ArchiCAD 13) and their advancements with IFC (Industry Foundation Classes) for interoperability, something the company has been working in earnest on since 1996.
In version 16, Graphisoft has advanced its modeling prowess by quite a lot. It had already done so years ago via its GDL structured format but arguably that technology–while very powerful–required advanced scripting skills. Recently in version 15 the company introduced very useful and capable “shell modeling” features. In this release, however, ArchiCAD 16 ships with powerful surface and solids-modeling tools that may well force users who currently rely on other dedicated modelers to reconsider the need for using those programs at all (and we won’t mention names just quite yet!).
Of course, while many architects may get very excited about the new modeling Morph Tool, Graphisoft has also introduced a community site called BIMcomponents.com. But more about that–and other things–in a bit.
The Morph Tool
When Akos Pfemeter began the discussion about the new Morph Tool he mentioned that for years Graphisoft has had very powerful modeling technology coupled with very powerful parametrics. However, parametrics can only take you so far and no company can ever fully imagine all the modeling needs users may have. From this perspective, Graphisoft knew they needed to create a powerful “direct-modeling” tool to enable designers and architects to fully create whatever form they possibly can dream up. (see image 02 below)

02 - Graphisoft's new generic modeler tool--the Morph Tool--produces just about any shape imaginable and is both a surface and solids modeling technology. (image courtesy Graphisoft).
“The new Morph Tool is truly capable of creating amazing new forms,” said Akos Pfemeter. “It is ideal for creating conceptual models early in the design process as well as urban design and sophisticated structural models.” The Morph Tool will find a home among users who will find it perfect for creating custom furniture. Interior designers will enjoy making free-form shapes. And Architects will find it most liberating for creating radical organic forms or just for creating unique roof, beam and column conditions.
Next Page: More on the Morph Tool







Reader Comments
Comments for this story are closed