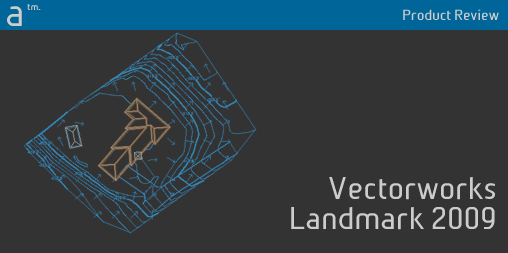Continued from page 2
Once you have a set of 3D polylines (or 3D survey points), creating a Site Model is simply a matter of selecting your set of polylines and choosing “Create Site Model” from the Landmark menu (AEC menu in Architect). In the dialog that pops up, you have the opportunity to control how the Site Model is created and how it looks. You can adjust the contour intervals, 2D view settings, 3D view settings, line weights and colors, etc. Once your Site Model is created, it is treated as a single editable object. You can also render the Site Model using all of the usual Vectorworks rendering options. [see images 04 – 06]
Existing contours can be edited and proposed contours automatically calculated and shown by adding “pads” to the Site Model. Pads are created using a polyline or similar tool. You convert that polyline to a “Site Modifier” and assign it an elevation and slope. Lastly, you designate (also with a polyline or similar tool) a “Fence” area that defines the extent of the area you are going to allow for modifying contours to accommodate the Pad. In this manor, you can layout pads for buildings, and landscape elements. [see image 07]

07 – The red rectangle is a “Pad” site modifier and the blue dashed polygon around the rectangle is the “Fence” limiting the extent of the altered contours. Sometimes the altered contours are outside your fence a bit.
Another tool I find useful is the Massing Model. If you do not yet have a 3D model of the buildings to go on the site, or you are working with existing structures, you can very quickly add massing models for buildings. The process is identical to drawing a polyline around a building footprint. Your massing model can include a roof, automatically generated by Vectorworks (as long as the footprint of the model is not too complex). [see image 08]
This whole process can take as little as a half an hour from scratch to a usable 3D Site Model ready to provide a base for your landscape design.
Issues
I have only a few quibbles with Vectorworks Landmark 2009. First, the cut and fill calculations take a long time (minutes). This can be annoying if you are doing iterative tweaks on your site model in order to achieve a balanced cut and fill. Second, Site Modifiers such as Pads do not cut true vertical grades (for a pool, for instance). If you zoom in, the cuts are at slight angles. Lastly, I would like to be able to use different colors for proposed and existing contours in my Site Models.
Conclusion
Vectorworks Landmark 2009 is a joy to work with and if you do not currently use Vectorworks, you should find the interface and features both powerful and easy to learn. As a current user of Vectorworks Architect, I found the interface and the Landmark specific tools and features immediately familiar and straightforward. Applications as complex as CAD are often a “use-it-or-lose-it” prospect in that if you do not use the application often enough, you have to relearn it every time. This may not be an issue for a Landscape Architect considering Landmark to use as their main CAD workhorse. But, for an Architect who already uses Vectorworks 2009 that is not going to spend every day, or even every project, working in Landmark, the fact that it is an integrated solution on top of an already familiar CAD program means that you can be immediately productive every time you need it.
Pros: New Landscape Area tool is a big win for this program and it offers good flexibility; better plant tags are very helpful; very nice expansion of the plant database via Mongrovia, and good integration with FileMaker Pro; non-specific Landmark improvements include better AutoCAD support, new Polyline by Point on Arc mode and the new Parasolids modeling kernel.
Cons: Cut and Fill calculations take far too long to calc, making iterative tweaks annoying; Site Modifiers for grades “do not” cut true vertical grades which are useful for pools for instance; the program could be improved if it allowed the use of different colors for proposed and existing contours on site models.
Advice: For landscape architects Vectorworks Landmark should be on everyone’s short list, the program is a joy to work with. For Architects using Vectorworks Architect, Landmark provides them additional features useful to many architects and their practices.
Cost: $1795.USD. New license. Upgrade from previous version is $360.USD. Mac OS X 10.4.11 or later or 10.5.4 or later. PowerPC G5 2Ghz or better or Intel Core 2 Ghz or better, QuickTime, 2GB of RAM and 10 GB of free hard drive space, 1024×768 resolution.
To see other Architosh product reviews published prior to our new site, please visit this old Features page. We have an array of indepth product reviews across CAD and 3D industry spectrums.









Reader Comments
Greg, that’s a great review. I’m glad you spent some time on the site model, because that’s one of Vectorworks’ most powerful BIM features. The Plant Area tool is also a huge productivity help. A couple of things I should mention. You can use retaining wall objects (another type of site modifier) to get true sheer drops on your site. It’s true you can’t change the relative colors of proposed and existing contours; that would be a cool feature. You can, however, change line weights and dash styles from the Graphic Attributes button of the Site Modifier dialog box. Here’s a screen shot: http://is.gd/2A6pc
Thanks for your comments, François. Good tips on the retaining wall modifier and the Graphic Attributes. I am going to try the retaining wall trick next time.
Comments are closed.