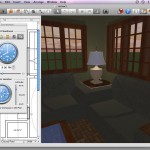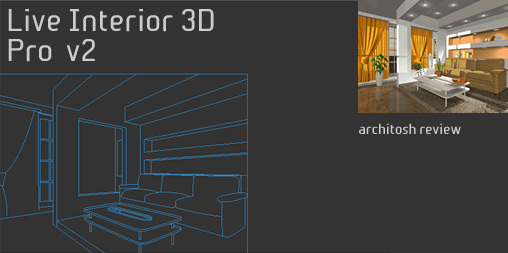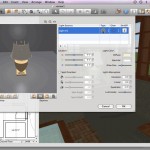Continued from page 2
Custom Light Source Editing
The Pro version includes the ability to take furniture (ideally lamp objects) and customize their light sources for the purposes of illuminating Live Interior 3D scenes. Once again, BeLight Software blows away the competition at providing a feature that is easy to use and extremely powerful. To illustrate this we used the Google 3D Warehouse to find a lamp and download it into the model. (see image 11 – 12)

12 – Our new lamp got a new light source, fully edited and customized and displaying in our new room in the evening.
A right-click on the lamp allows us to choose Edit Light Sources. Up pops a comprehensive light sources creation and editing window. The left side of this window is the Preview area and is fully rendered and setup to view the light under different ambient light circumstances. At the bottom left are some very nice-looking icons that change your view orientation and on the bottom right are icons that allow you to change the ambient light based on time of day.
On the right side of this window you add light sources, adjust the location of the light source(s) using intuitive axis tools, change the color, glow size, light attenuation and luminosity. And you can also, from within this window, set spot direction lighting with fall-off information. All of this gets previewed for you in real time in the Preview window. Again, pretty slick tools! (see image 11)
For those designers who want to work with Google SketchUp in tandem with this program and do a lot with lighting and creating light objects than this feature is worth the upgrade to the Pro version alone.
Closing Comments
BeLight’s Live Interior 3D Pro (and Standard), now at version 2.x, is an absolutely delightful piece of software. We are going to talk-up some of the many things we really like in a minute but first we’d like to point out some items we think could be better. In our last review we noted that we thought the name of each object should appear in the Inspector Palette and that it should be customizable. This is still an issue to us because in the latest version this hasn’t happened yet. You can customize the object’s name but it must be done in the Project Tree. If you have a very big project this can mean a very unwieldly Project Tree.
And the Project Tree itself could be improved. For starters more options for truncating the types of objects in the Project Tree would help narrow it down when you are searching for a particular object (like a wall). It would also be nice that when you double-click an object in the Project Tree that it would highlight (be selected) in the Plan view and be zoomed to in the 3D view. As least as options these would serve purposes useful to working efficiently with the Project Tree.
We love how you can make walls thicker by clicking arrows in the Inspector palette. But we wish we could make a wall grow in thickness from a particular side, not just from its center line. These are some of the items we think would be great to see in the next version.
On a positive note. Live Interiors 3D Pro 2.1 is a superb application for its class and price range. Since last reviewing the version 1 offering the new application has added some wonderful new capabilities and become even more polished. We absolutely love the simplicity and productivity of its Look-Around and Walk-Around navigation tools. The latest version takes the iPod user interface metaphor we liked before and makes it even better by making it float over the 3D image. We also love the visual icon for the location of cameras and the split-screen option (between 2D and 3D) with adjustability is a great feature.
Live Interior 3D version 2 is so full of superior features–features that don’t even exist (or exist as nicely) in CAD and 3D programs costing many hundreds more–that we seriously believe BeLight Software could compete at the higher professional level and do very well.
We think the best tool of all is the animation path tool. Things just don’t get better than this. I can honestly say after reviewing dozens of top-flight and far more expensive CAD and 3D software programs, I wish the big boys of CAD/3D could make the process of generating fly-thru animations and QuickTimeVR movies as easy as BeLight has done with Live Interiors 3D.
This version’s improvements with integration with Google’s tools is also superb. We were so delighted to see the 3D Warehouse work the way the developer’s always intended. The ability to round-trip an object through SketchUp and bring that object back in, fully edited and reformed, was also a highlight of this review. And the ability to add custom light sources is also very strong.
Finally, two features we didn’t really touch upon are the Advanced Materials Editor and the Custom Walls functionality. Both are only available in the Pro version and both add a lot to this program in terms of being able to truly customize your interior design. We are going to do a few How-To companion articles on both of these topics shortly.
Recommendations
We strongly recommend this application to both hobbyist and professionals. BeLight has advanced the Pro version far enough where Live Interiors 3D can make a very good partner application to designers working with Google’s SketchUp. Interior designers and architects doing tenant fit-out or speculative work for high-rise housing can quickly create multi-storey views of housing units by making exterior walls transparent (or non-visible in the Project Tree).
The Standard version at just under 50.USD is a great price (same as a game) for kids and teens who are possibly interested in design careers in the fields of architecture or interior design. Because this application works like a building information modeler (BIM) tool, this app lays good foundation skills for younger people pursuing these careers. At the the same time professionals will find the Pro version both quick to master and an easy fit into their creative workflow. At just its second major release Live Interior 3D is growing into a very slick and accomplished design application…one we are excited to follow and see grow. — ANTHONY FRAUSTO-ROBLEDO, EIC.
Pros: Great upgrade from the last version. Incredibly strong QuickTimeVR and fly-through animation tools in the areas of ease-of-use, efficiency and productivity. Excellent Google SketchUp and 3D Warehouse integration. Ability to create and edit custom light sources; make wall niches and panels and create custom materials to add to your Live Interiors 3D library. Strong plan making tools, fluid and easy way to apply materials to objects, walls, floors and ceilings; faster and high rendering quality than previous version.
Cons: As an upgrade there are few flaws in this release, and BeLight addressed nearly every “con” from our prior review. Would love to see several small improvements but those would not qualify as deficits in the program at this stage.
Advice: We strongly recommend this application for users looking for an excellent design and visualization tool for home and apartment interiors creation. Ease of use makes it accessible for teens; depth of features makes it a good partner application for professionals–works very well with SketchUp. If you work on the Mac and you are in need of a good 3D interior design program Live Interiors 3D Pro is a must to consider.
Cost: $49.95.USD Standard version and $129.95.USD, Pro version. Upgrade $80 for Pro version. Mac OS X (10.4.8 or higher), 1 GB of free space, 1024×768 min. screen resolution, Mac Universal Binary. (Architosh readers can grab BeLight’s Live Interiors 3D for special pricing (15% off) for a limited time by clicking on this link here.)
To see other Architosh product reviews published prior to our new site, please visit this old Features page. We have an array of indepth product reviews across CAD and 3D industry spectrums.





Reader Comments
More informative site….and more information here,…That is exactly what you do to adjust the location of the wall. The beauty comes next when dimensions of the wall–and other key walls touching the wall you are moving–appear automatically and adjust dynamically as you slide the wall around.
Force Factor
Comments are closed.