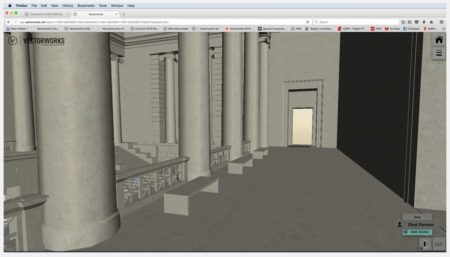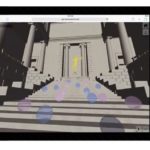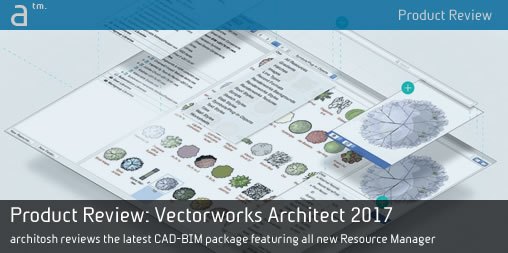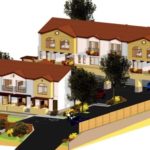I suppose the most important thing we can say about Vectorworks software is that the developers are not standing still. This year, as in every year over the past few, they have made changes and added features that make the product better, easier to use, and richer. This year with Vectorworks 2017, they have also included features that in the past were add-ons at extra cost.
As a practicing architect and longtime reviewer of Vectorworks software, this year I’ve had the chance to both use and test the latest version for several months now. Here’s my review.
Virtual Reality
I will start with virtual reality (VR), because my interest in that got the attention of the people at Vectorworks, and so they let me in on the feature as it was being developed. We have come a long way since the days of pencil sketches and watercolor renderings. As a side note, I would say that the pencil sketch is still often the easiest and fastest way to convey an idea or develop a concept. (Note to young architects and students, don’t throw away your pencils and think you can do it all with a computer.)

01 – The new web view and VR features in Vectorworks 2017 add great value to AEC professionals and all designers working with environments. In this view (web view mode) a client can fully explore a model environment.
However, with the use of computers we have been able for some time now to design in 3D and make detailed virtual models of our designs. The question is how do we best show these models to clients and others who have an interest in the project? VR is taking off now, and one can travel the world and immerse oneself virtually in all sorts of environments. In keeping with the movement, Vectorworks has now included in all their products (2017 versions) a feature they call web view and VR (virtual reality).
MORE: Samsung Gear and HTC Vive Lead VR Survey But Magic Leap?
So what does this thing do—how does it work? Simplicity is the keyword. You the designer can take your 3D model, your BIM, of your latest project to the level of detail you want. Then while online click on the new export feature that sends the model to the Vectorworks Cloud. Or you can save it locally.

02 – The same URL link that is sent to a web view participant can also be opened on a smartphone. Drop it into Google Cardboard and VR (virtual reality) mode is enabled.

03 – Here is web view on a tablet device, the kind that are very popular on the construction site. It works the same as desktop mode but with added responsiveness utilizing the device’s hardware.
After a bit of a wait, your model will pop up in your internet viewer. Now you can explore the model in 3D. You can send the link to a client, and by clicking on the link they can also view the model in 3D. But here comes the fun part. Copy the link and open it on a smartphone then click on the Virtual Reality icon. Now the image of the model will change to a stereoscopic view. Put the phone in your Google goggles, and you are in. That is, inside the model. You can walk and look around all you want; you can go up and down stairs. Of course, there are a few limitations. It’s not going to be high definition, and there are some limits on the size of the model. There’s a bit of a learning curve to export the model and get oriented and in the right location when you start viewing. But really the sense of actually being in the space and being able to walk around is incredible. I should also mention that this seems to be somewhat of a WIP (work in progress), so there are a few issues that need to be resolved in upcoming revisions.
Renderworks
Renderworks is the rendering add-on that has been an extra feature sold at extra cost until now. This year they have made it part of the program across the entire set of Vectorworks Design Series product line. On some level, I am surprised the company did not do this a long time ago; adding Renderworks now brings photorealistic rendering into the core offering just in time as rival 3D CAD and BIM packages are all doing that in their latest releases or already have.

04 – All versions of Vectorworks 2017 now ship with Renderworks included. This means the Cinema 4D engine is behind every version.
Vectorworks can be used as a 2D only program, but that misses the point; readers at Architosh following executive interviews on this company may recall discussions about why many Vectorworks users have held up in transitioning to 3D BIM workflows. Ideally, when you design in Vectorworks you should be working in 3D.
The model of your design does not come without effort but the tools in the program make it pretty painless. The thing is that once you have the model, not being able to render it—well, it leaves a lot out. Now all users are able to render with Renderworks.
File Sharing
If you don’t know what it is—well, simply put—it is a way for more than one team member to work on the same file at the same time. The lack of file sharing was mentioned in the past as one of the hang-ups with Vectorworks moving into bigger projects and larger practices. Their way of doing it is intuitive and does not require much of a learning curve.
Team members will just check out a layer to work on and when finished update their work to a master file. Last year I mentioned that objects could not be checked out, well now they can be, along with layers; so much for that complaint. But the really big news with file sharing is that now it can be done in the cloud, using any one of the popular apps like Dropbox for example. There is no need to set up an office VPN; just share the master file in the cloud and work from home while your fellow workers toil away in the office. You can make last minute changes in the coffee shop before your client meeting or expand your office staff in minutes by using off-site staff or joint venturing with other architects that might be in another city or even another country.
next page: BIM, BIMobject and much more





Reader Comments
Comments for this story are closed