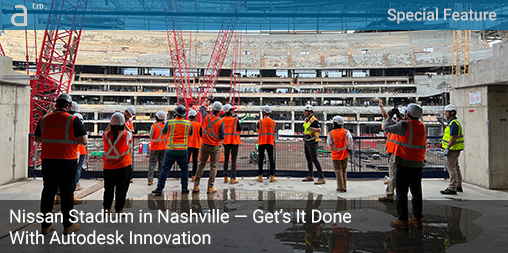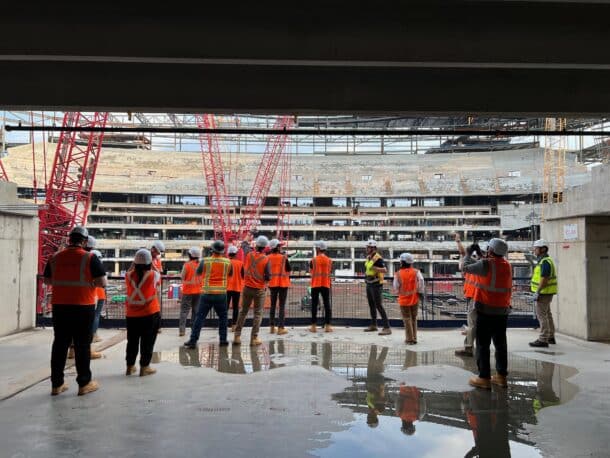THE FUTURE FORTRESS OF FOOTBALL, otherwise known as the new $2.1 billion USD enclosed stadium for the Tennessee Titans, is set to open for the 2027 season. Being built adjacent to the existing stadium, which will be demolished shortly after the new stadium’s completion, the new stadium incorporates multiple architectural and building innovations.
AU25 Tour
Invited media to Autodesk University 2025, got a personal tour of Nissan Stadium a few weeks ago, led by the digital leads and project manager for the joint-venture construction team. Turner Construction Co., AECOM Hunt, ICF Builders, and Polk & Associates Construction, Inc. are the four leading companies involved in the joint venture on the construction of Nissan Stadium, with Manica Architecture as the lead design architect.
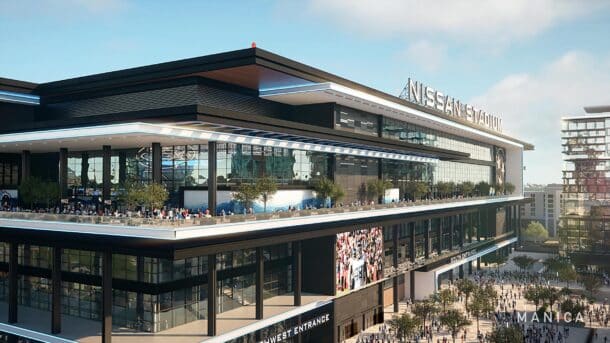
Nissan Stadium was designed by Manica Architecture, which also designed Allegiant Stadium in Las Vegas. The new NFL stadium will represent the state-of-the-art in NFL venues with multiple levels of innovation. (Image: Nissan Stadium/Manica Architecture)
Nissan Stadium has some notable features, including an enclosed translucent roof (non-retractable) circular roof made of a high-tech material called ETFE (a lightweight glass substitute). The material allows natural light to penetrate the interior of the stadium while protecting fans from the weather. Since the new stadium will be fully environmentally closed, it will enable the facility to host major year-round events, such as the Super Bowl, Final Four, and WrestleMania. It can also serve as a major music concert venue for superstars like Taylor Swift.
Innovations
The stadium will also be the first NFL stadium to feature fully frictionless concession stands, eliminating the need for waiting in lines to purchase food and drinks. You are probably wondering how this works. The frictionless concessions work by combining advanced technologies like computer vision, sensor fusion, artificial intelligence (AI), and specialized weight sensors. All that technology allows fans to simply grab items and walk out with the payment happening automatically.
Being connected to Autodesk University 2025, it was no surprise to learn that the design and build teams utilized many of Autodesk’s leading AEC software tools.
A fan must be registered in the system via an app or payment method. Once they enter the concession stand, a network of cameras and sensors tracks their movements and monitors which items the customer selects and places in their basket. The virtual cart is then processed when they go back to their seat, and they are charged for the payment.
Other innovations in the architectural design include closer seating and superior sight lines. Nissan Stadium pulls fans closer to the action than any other NFL stadium, with seats up to 38% closer to the field compared to the current venue. Titan fans are going to love this new experience.
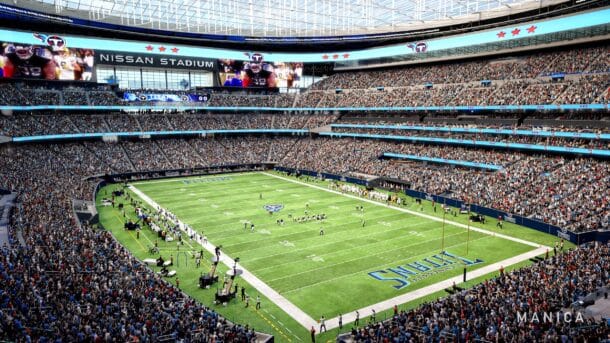
The Ring of Fire LED display system sits up top, just under the roof level, and thus can create the illusion that the roof is floating, as shown in this image. (Image: Nissan Stadium/Manica Architecture)
Besides the intimate viewing experience, the main concourse will have a 360-degree connection, allowing fans to completely walk around the seating bowl and enjoy dynamic views from all angles. There will also be extensive outdoor terraces with stunning views of Nashville’s exciting skyline and the Cumberland River, providing social spaces for fans to mingle when the action gets boring or hopeless.
Finally, a 2,275-foot LED “Ring of Fire” display (equal to six football fields) will wrap around the terrace level of the seating bowl, keeping fans connected to the action.
Digital Tools: Tour Info
On the tour, we learned that the mixed use of steel and concrete structural systems had many reasons for their use. In some cases, steel was used up high at the roof levels because steel was the optimal system for structural economy and architectural aesthetics. At the main levels of the concourses, systems tended to dominate. At the lowest level, at the level of the playing surface, some steel structures were used to support grandstands very close to the fields. These were selected as steel because they can be removed for special occasions or events.
Being connected to Autodesk University 2025, it was no surprise to learn that the design and build teams utilized many of Autodesk’s leading AEC software tools. At the same time, we also learned—and expected—that a billion-dollar structure of this magnitude would require dozens of different software solutions used at some point in the entire process, including both Autodesk and non-Autodesk solutions.
Revit for BIM
For the main design and pre-construction phases, Autodesk Revit was the primary BIM platform used to create the principal design and engineering models, including architecture, structural, and MEP systems models. With Autodesk Revit, the leading BIM authoring solution in North America, it came as no surprise to find a building with this complexity developed entirely on Revit. However, other BIM platforms were also utilized during the design and detailing stages, including Trimble’s Tekla, which served as the primary BIM tool for the steel structural work.
Autodesk Construction Cloud (now Forma) served as the common data environment (CDE) for all project partners, but the AECOM and Turner Construction professionals on the tour explained that Revizto was used as the BIM federation model environment for BIM model coordination. Interestingly, this editor asked if both Revit and IFC models were federated together inside Revizto, since tools like Tekla and Revizto are Open BIM-oriented solutions. The answer was somewhat surprising in its negative nature. All BIM models from other formats were first translated into the Revit format and then imported into Revizto.
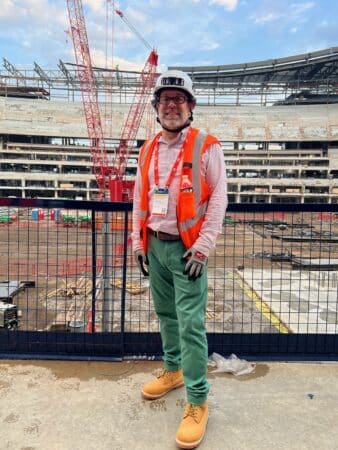
Your editor-in-chief at the Nissan Stadium at AU25. The stadium is going to have to be a bucket list event to watch an NFL game here. The design is so innovative. (Image: Architosh)
This signifies how critical the Revit file format actually is in the North American construction market and how much the IFC format has fallen back as an open, industry-neutral BIM file format, in the United States, especially. At the same time, large projects like Nissan Stadium require best-in-breed solutions that sometimes are outside the Autodesk ecosystem, presenting an interoperability challenge that Autodesk has noted in its own keynotes, resulting in up to six hours of lost time for construction professionals per week. This is where Autodesk is continuing to advance its technologies to address interoperability challenges between various vendors’ software systems.
MORE: AU25 Mainstage: AI Takes the Mic in Nashville
During construction, AECOM continued to use Revit as subcontractors create their fabrication models. They would also use Autodesk Desktop Connector to link fabrication models to design models, which facilitates real-time collaboration. For reality capture, they utilized several different systems, including DroneDeploy.
Final Thoughts
The Nissan Stadium represents the state-of-the-art in stadium venue design. With a budget exceeding $2.2 billion USD, the approximately 60,000-seat, 2.1 million-square-foot enclosed facility will likely exceed expectations and be the pride and joy of Music City (Nashville).
However, a structure this large, with over 130 suites, 33 elevators, 44 escalators, 19,000 tons of structural steel, and sustainability-designed systems, isn’t a walk in the park for AEC professionals. It required the expertise of top design, engineering, and construction professionals, utilizing state-of-the-art digital tools and communication protocols, to enable optimal collaboration and performance in design and construction.

