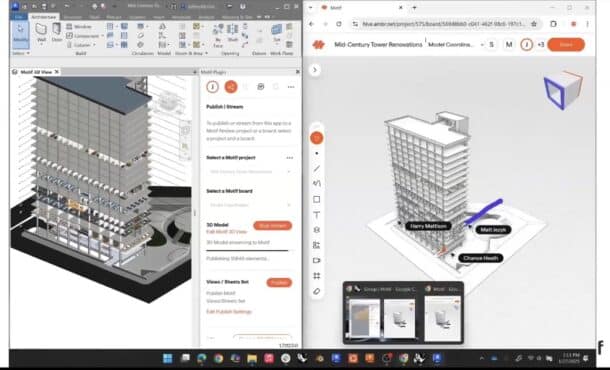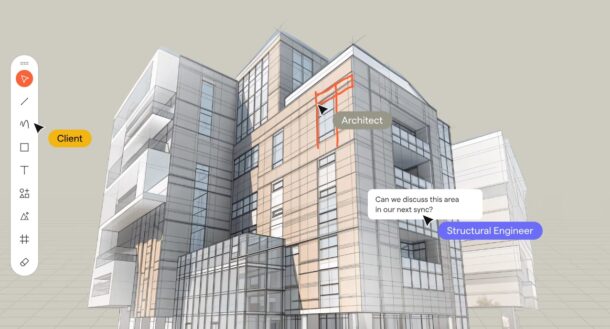Motif, Inc., is a next-generation BIM technology platform taking a surprising but clever path toward market leadership. Co-founded by Autodesk’s ex-co-CEO Amar Hanspal, Motif aims at Revit and all the big guns of BIM, but it does so by solving a more pressing problem first.
Announced on 26 March 2025, Motif is a groundbreaking cloud-based platform that aims to create seamless real-time collaboration for architecture and engineering teams.
Solving Collaboration
In today’s BIM-based AEC world, AEC professionals strive to collaborate across disjointed applications and workflows, where 2D and 3D data created in a myriad of applications don’t really talk well with each other. To overcome this limitation, professionals push industry-standard file types like JPEG and PDF into cloud-based collaboration tools that were never built specifically for the AEC industry. And the very best of these solutions are focused on the backend of projects after construction documents have been created rather than during the very first stages of a project.
Amar Hanspal, CEO and Co-Founder of Motif says:
Today’s AEC workflows are burdened by fragmented data, rigid software, and disconnected collaboration tools that slow down decision-making. Motif is redefining BIM with a focus on being open, intelligent, and collaborative, where BIM isn’t just about managing information—it’s about unlocking intelligence.”
“We’re starting with intelligent collaboration—a platform that bridges gaps between teams, integrates with existing tools, and leverages AI to provide insights that drive better decisions,” adds Hanspal. “This is step one of many in building a smarter, more connected BIM future—one that removes friction, enhances creativity, and makes design intelligence truly accessible.”
A New Era of Design Collaboration
Not only do today’s best online collaboration tools do a much better job during the CD and construction phases than the preliminary design phases of a project, they simply lack the ability unify and seamlessly connect the diverse software tools that designers use in the front-end of a project.
Architects and designers begin their design work using tools like McNeel’s Rhino 3D and Grasshopper, and Trimble’s ubiquitous SketchUp while also utilizing BIM early in tools like Autodesk Revit, yet clients, engineering consultants, and other stakeholders lack direct access and knowledge of these advanced applications, thus forcing architects do export out imagery and animations to bring into “general purpose” online collaboration platforms like Zoom and Microsoft Teams. Once this happens, the ability to measure and evaluate designs to scale and in 3D views becomes limited.
Caught between the inaccessibility of BIM and 3D modeling tools for stakeholders and the lack of industry-specific needs in more general collaboration tools, Motif is first aiming to solve this problem and do a bit more.
Motif Capabilities include all of the following:
- A Unified Collaboration Space — Architects, engineers, and project stakeholders can work together in one infinite canvas workspace that seamlessly integrates 2D drawings, 3D models, images, sketches and specifications. No more toggling between different tools or losing time searching for files.
- Live Model Streaming & Integration — Direct connections to Revit and Rhino allow real-time updates without manual re-uploads, ensuring teams are always working with the latest designs.
- 2D & 3D Sketching and Markups — Capture feedback directly on models and drawings with real-time commenting and sketching tools. Comments made in Motif appear in Revit and vice versa, enabling faster feedback cycles.
- Smart Presentation Tools — Use frames and views to create focused, interactive design presentations without the hassle of exporting static slides and maintaining connections to evolving designs.
- Web-Based Access — No software installation required, making it accessible to all stakeholders regardless of technical expertise.This eliminates the common practice of purchasing expensive CAD software licenses for team members who only need to review designs
Motif operates entirely in the modern web browser on any platform and does not require any expertise to use it, unlike CAD and BIM tools.
“We designed Motif to work the way architects and engineers do—bringing together 2D and 3D content in an infinite canvas, enabling seamless collaboration, and ensuring every stakeholder has the ability to contribute meaningfully to the design process,” continued Hanspal.
Motif is actually one single unified infinite 3D canvas that can function in both 2D and 3D and combine data from both 2D and 3D sources (applications and files).
“Motif simplifies how we collaborate across teams,” said Bill Carney, Design Technology Leader and Principal at DLR Group. “Instead of juggling screenshots, PDFs, and disconnected markups, everything is now in one place—live, structured, and effortless. Instead of creating work-arounds to collaborate we can focus on decisions and feedback in real time. Motif has made coordination faster and eliminated so many back-and-forths.”
Motif 1.0
Motif 1.0 is just the very beginning of this next-level BIM application. Importantly, Motif is a brand new 3D environment application built on solid, next-generation 3D architecture so that it can scale up as capabilities grow. Collaboration is just the first step of the platform, says company leadership that spoke to Architosh at length while demoing the application.
Availability
Availability is open now for early adopters, with flexible pricing plans tailored for small teams, mid-sized studios, and large enterprises.
To experience the future of architectural design collaboration, visit motif.io to request access and start your free trial.
Architosh Analysis and Commentary
We had the pleasure of having Motif demoed for us last week and the new platform tackle some of the industry’s biggest problems—using innovative thinking and innovative technology. Ever since Covid 19, the necessity and the pleasure and utility of online web meetings has altered architecture and engineering practice (along with construction), mostly for the better. Unlike in physical meetings with paper and pen, online meetings can automatically be recorded in both audio and video, encapsulating all markups, text-based commentary, and what people say. The need to take notes during the meetings is largely unnecessary, for example. At the same time, freely sketching and marking up drawings and model views via Zoom and Teams calls can be more difficult, and the input for these meetings is scattered across file types and applications, forcing the meeting hosts to pop from one window to another.
What Motif does is bring all the elements of the collaboration experience together into one unified virtual space. In real-time, multiple participants can markup and annotate any element in Motif, be it a construction drawing, a 3D view, a photograph or a text document.

Motif is a new shared workspace BIM environment with live streaming from design tools like Rhino, Revit, and SketchUp.
Motif actually focuses on three fundamental workflows: (1) designer brainstorming, (2) 3D design reviews, and (3) 2D design or document review. In looking at the first workflow the popular tool Miro comes to mind as Motif enables users to quickly create mood or inspiration boards, bringing in all kinds of types of files. For the third workflow, Motif has many of the benefits of today’s drawing documents review tools enabling collaborative markup. But the real special sauce in Motif is the 3D design review capabilities because this is where the live connectivity to popular design tools like SketchUp and Rhino and Revit really distinguishes the solution.
As a true 3D environment, an infinite three-dimensional canvas, Motif creates live-sync’s to Revit, for example so that an architect’s very latest BIM model is fully viewable inside Motif, complete with a navigation cube. And when you markup in this 3D environment, your markups themselves live in the 3D space and align themselves with the 3D data.
There is a lot more to say about Motif but we will come back to this in our special feature article coming up soon on Architosh. You won’t want to mis it as we cover key details about the new BIM application and where it may be going next.



