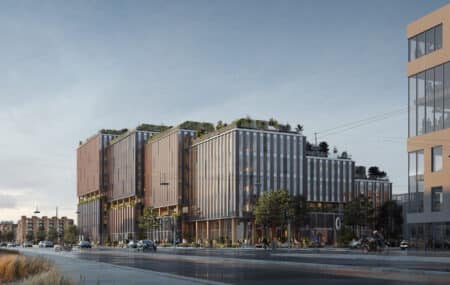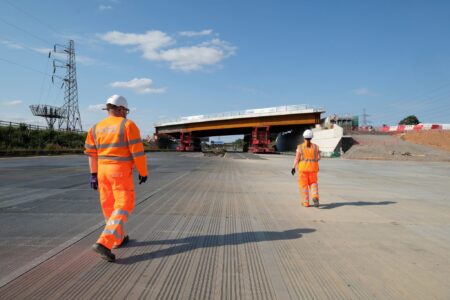An interesting and thought-provoking interview appeared recently on Autodesk’s blog, regarding how Autodesk software can enhance sustainability in building design. During this discussion, Autodesk’s Amy Bunszel talks to Peter Heymann Andersen, Ramboll’s Chief Operating Officer.
Ramboll is a global architecture, engineering, and construction firm that uses Autodesk software extensively. Amongst its many construction and infrastructure projects, Ramboll is working on Britain’s new HS2 high speed railway.

Autodesk Executive Vice President, Architecture, Engineering and Construction Design Solutions, Amy Bunszel. Image: Autodesk.
Amy Bunszel is executive Vice President of Architecture, Engineering, and Construction Design Solutions at Autodesk. She is also an enthusiastic sustainability protagonist:
We don’t hear this enough: a low-carbon future is possible. I come to that conclusion when I talk with our customers. Increasingly, they share stories that connect our software to their—and our—sustainability goals.
In this interview, Amy hopes to learn from Peter how Ramboll is achieving greater sustainability, with the help of Autodesk design software.
Climate change
Peter explains how humankind needs to cut greenhouse gas emissions by 50% in order to keep global warming below 1.5 °C. Consequently, Ramboll is determined to embed sustainability into the core of its project portfolio. Moreover, it is focusing on some of the biggest environmental challenges, including decarbonization, resilience, resource management, and biodiversity.
In doing so, it highlighted gaps in Ramboll’s knowledge sharing. Ramboll’s various teams were not using common information management processes. Consequently, these gaps adversely affected how Ramboll’s staff collaborated with each other. Therefore, Ramboll’s aim was to fast-track its digital transformation. To achieve this, Ramboll established an initiative with Autodesk to transform its working practices.
As a result, Ramboll became a cloud-based company, where everyone works with a common dataset, mitigating mistakes and reworks, while optimizing performance and speed. This digital-first approach enables Ramboll to deliver high quality and prompt service to its clients. It also gives its employees new opportunities to develop their careers.
Marmormolen
At the start of the new millennium, Copenhagen’s Nordhavn district was still a scruffy industrial zone. It was very different from the waterfront neighborhood it is today. The waterfront area has also become a testing ground for prototypical projects, from self-driving buses to buildings made of recycled bricks.
Amongst Nordhaven’s many interesting new projects, there is Marmormolen building. Henning Larsen, the architecture, landscape, and urbanism studio, that designed the Marmormolen building is part of Ramboll Group. When completed, the forthcoming multiuser office building it will combine office, retail, and public space on the popular waterfront of Nordhavn. It will also be one of the largest modern timber structures in Denmark.
As the case against concrete construction gains more evidence, solid timber is emerging as top of the list of sustainable alternatives. Unlike concrete, timber actually stores embodied carbon. So, by replacing the structural concrete with timber, the structure will embed tonnes of carbon instead of emitting it.
Every stage of the Marmormolen project used Autodesk software.
- To learn more about the Marmormolen building, please click here.
Ramboll’s choice of Autodesk software
In creating the Marmormolen building, Ramboll’s main software tool was Autodesk Revit, which it used from schematic design through to final construction. It also used it for lifecycle analysis calculations and documentation. Autodesk Construction Cloud hosted models that were shared between different disciplines. It also provided a model viewer for project managers.
Ramboll used Autodesk’s Dynamo to automate project tasks. Though it should be noted that Autodesk discontinued Dynamo as a standalone in 2021. Instead Dynamo functionality is available in other Autodesk tools, such as Revit, Civil 3D, and open-source Dynamo Sandbox.
Peter tells Amy that Ramboll is involved constructing approximately 10 million square metres of new buildings every year. Collaborating with Autodesk helps it to reduce the carbon footprint of these buildings quite significantly.
Benefits for Autodesk too
Ramboll’s partnership with Autodesk brings together some of the best minds in the industry to deliver solutions that transform the client experience. Additionally, an estimated 8,000 to 10,000 Ramboll employees use Autodesk software on a regular basis.
The partnership also offers the opportunity to share business insights and collaborate on emerging technology. Ramboll helps Autodesk to refine its final product by testing its features and functionality before it becomes public.
How Ramboll plans to use Autodesk over the next five years
Peter explains that Ramboll intends to develop solutions that utilize the latest Autodesk technology in order to provide better value to the clients of both companies. By combining engineering expertise and advanced technology capabilities, Ramboll hopes to improve sustainability in its development projects all around the world. Its target is to reduce embodied carbon emissions from new buildings projects globally by 2030.
Conclusion
To summarize, Amy concludes that by working alongside customers such Ramboll to solve complex challenges is the best way to support positive changes within the construction industry.
- Amy Bunszel has a BSc in Electrical Engineering from Cornell University and an MSc in Electrical Engineering from the University of Massachusetts, Amherst. Amy is also a member of the President’s Council for Cornell Women, the Entrepreneurship Program at Cornell, and The Athena Alliance. To learn mote about Amy, please click here.
- You can read her full interview with Peter Heymann Andersen, if you click here.





Reader Comments
Comments for this story are closed