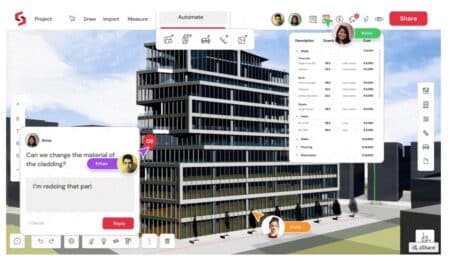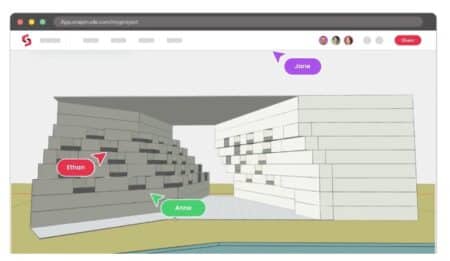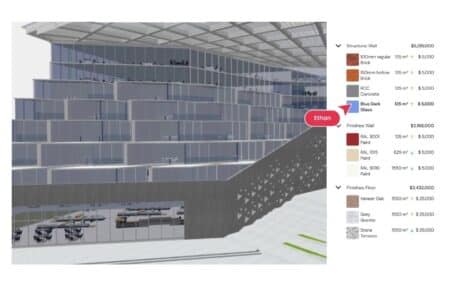Today India-based Snaptrude has released version 1.0 of their namesake product aimed at next-generation collaborative building design leveraging both automation and intelligent BIM technologies. Snaptrude features bi-directional interoperability with Autodesk Revit, but that is just the beginning, says the company’s CEO and founder, Altaf Ganihar.
Snaptrude V1.0—Introduction
Architosh most recently wrote about Snaptrude in the November issue of our monthly newsletter, Xpresso No 42. In it, we noted that Altaf Ganhiar and his team have been talking to Architosh for quite some time, and we have been watching this new company with great curiosity. Initially, when we saw the earlier versions of Snaptrude, it left the impression that Snaptrude was going directly for Trimble’s SketchUp, a tool that dominates the industry for design modeling at both the early and later phases of design.

Snaptrude reaches V1.0 and is released to much excitement by its developer and early users. Bi-directional connection with Revit is a critical new feature.
After a recent web meeting with Ganihar, it is clear that Snaptrude is indeed a rising and formidable direct competitor to SketchUp, but in actuality, Snaptrude’s ambitions are much greater than those of SketchUp. (More on that in a future feature article.)
Snaptrude V1.0 introduces some big new capabilities over its pre-1.0 early releases. Let’s run through the main ones.
New in V1 Release
Bi-Direction Link to Revit
With V1.0’s bi-directional link to Autodesk Revit, Snaptrude can play a key role in architectural offices that are on the Revit BIM platform. You can transfer entire models between Revit and Snaptrude without losing data. You can move a Revit model to Snaptrude and Snaptrude model to Revit. This takes place via the new Snaptrude Manager Add-in for Revit. The “add-in” is compatible with Revit 2019, 2020, 2021, and 2022. Support for Revit 2023 will be out soon, says the company. A comprehensive listing of Revit family types is described here.
Workspaces and Teams
Another major new set of functionality in Snaptrude V1.0 is the new Teams and Workspaces functionality. A shared workspace contains all of the projects and libraries that a team is working on. Invited colleagues can access the team’s projects and 3D assets like furniture and materials through a shared library.

Snaptrude supports real-time, multi-user teamwork, and you can see the actions of other users and chat with them inside built-in comments and history tools.
The new teams and workspaces functionality includes fine-grain permissions controls for each user in your team. Classifications of users include admin, creator, editor, and viewer. While the admin’s permissions are defaulted to full access, the other three classifications can be customized. A creator, for example, may have permission to add objects to the team library, but an editor and viewer would not have such capability.
Real-time Costing and Change Log
Snaptrude V1.0 can calculate costs automatically using data from the project BoQ (which is auto-calculated from the model elements) and the cost data added to objects and materials in the library.
Interestingly, Snaptrude auto-calculates cost changes, so when design changes happen, whether minor or significant, Snaptrude calculates that cost. If you extend the building by 10 feet in one direction, Snaptrude calculates the cost of that design change. This costing feature can work with imported Revit models if the cost data is associated with Revit family data.
Other Changes
Other key updates in V1.0 for Snaptrude include a centralized library management functionality so that a firm’s standards are easy to implement from day one. From the team’s library, one can also add or customize objects and their properties to maintain consistency across all team projects.

Cost control is built-in to Snaptrude, where team members have full control and access to cost data enabling them to see the cost impact of design decisions.
V1.0 features new advanced daylight and energy analysis (with Cove. Tool) thanks to a partnership with Cove.Tool to pursue LEED credits from within Snaptrude. Snaptrude does the hard work of converting your BIM model into the 3D format required for Cove.Tool.
A new Split tool helps architects and designers split spaces into smaller rooms. This makes laying out a building faster.
Snaptrude supports comments and history and now includes the ability to have sign-offs or approvals via the history tab. Better visuals, new curved geometry capabilities, and advanced Boolean operations for 3D modeling wrap up most of the new features in V1.0.
Summary Info
Snaptrude is a 3D BIM design platform that, at this present time, focuses on design and collaboration and not on project documentation. It works bi-directionally with Autodesk Revit, where presumably, users would handle their documentation needs. It is also conceivable that users may have other documentation path options (see below).
The key thing to note about Snaptrude is that this collaborative design environment functions inside of a web browser (there is no software to install) and can allow multiple team members to work simultaneously together in real time. From the demos and videos, we can see it features simple push-pull modeling techniques (like SketchUp) but also has parametric modeling automation and now Boolean operations for more advanced modeling. Its BIM authoring credentials include BoQ, smart stories, small labels, smart spaces, auto-dimensions, real-time schedules, reports, and costs, plus extensive 3D library elements.
To work with Snaptrude and other platforms, you should know that it supports import from AutoCAD, SketchUp, and Rhino. For import and export and bi-directionality, it works with Revit, with complete parametric family integration and no data loss.
And you can see more details here for yourself.
Architosh Analysis and Commentary
So you may be wondering what sets Snaptrude apart from established BIM providers today. To answer that, I should state that we have not actually reviewed Snaptrude (yet). So shy on real-use details, and taking that under full consideration, Snaptrude appears to be a robust new design tool that has emerged within the cloud era. As such, the development of its code base is very different than the stalwarts in the industry today. It runs in the web browser, not in a downloaded and installed app. It thus is built using different technologies than the tools that architects install into their computers today.
As a cloud-based platform, the way Snaptrude will evolve will be a bit more different than desktop-based apps. We might see a rapid set of growing app integrations, especially with other cloud-based tools, like Cove.Tool. We might also see an integration with a cloud-based CAD tool to provide an alternative pathway for documentation. That could be Autodesk’s AutoCAD Web or a tool like Graebert’s Kudo native (.dwg) format CAD application bundled into a specific Snaptrude-branded drawing and documentation environment, the same way Kudo’s technology is infused into PTC’s Onshape in the MCAD market.
This is a young new tool; we will just have to wait and see where this goes. And tools like this are sprouting up. We outlined other tools very much like it in our Xpresso No 42 issue (newsletter), which readers can read here. We hope to learn more detail soon about its future and will bring that story to you soon.





Reader Comments
Comments for this story are closed