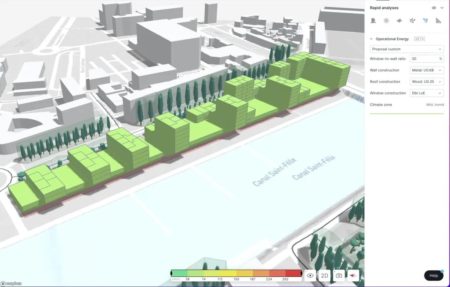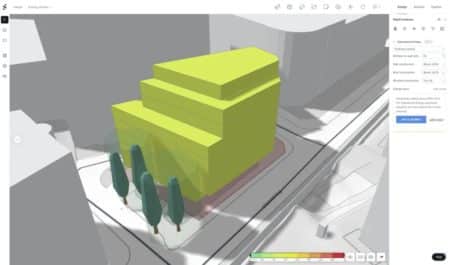What would it be like to predict the operational energy of a building while you are in the early stages of designing it? Such easy-to-use power and capability for architects have not existed in the market until now with Autodesk Spacemaker’s latest addition to Spacemaker’s suite of sustainability tools.
Spacemaker now features new rapid operational energy analysis capabilities.
Operational Energy
The new operational energy analysis tools offer architects and designers real-time analysis and visual feedback as they are in the early-stage design modeling phases. Key factors influencing operational energy—which we will define in a moment—include geometry, window-to-wall ratio, and roof and wall construction types.
As architects iterate their building massing, the interaction of those key factors impact predicted energy use algorithms resulting in real-time energy use feedback. When architects and designers start, they formulate an initial strategy in Spacemaker making selections in its modal palettes. As they work on massing modeling, they see the energy impacts from the key factors mentioned above.

The new rapid operational energy analysis tools in Spacemaker’s recent update. (click to enlarge, typical)
Operational energy is the sum of operational carbon emissions generated when a building is occupied, and the building is consuming energy for heating, ventilation, and air-conditioning (HVAC), lighting, and appliances.
The predicted operational energy is calculated in (kWh/m2/year).
Benefits to Industry
Today, building energy analysis is typically done much further downstream in the design process, if it is done at all. Many buildings around the world are designed for energy by following prescriptive code standards (e.g., specifying certain R-value insulation standards for walls, roofs, floors, etc.).

Spacemaker now allows architects to begin to optimize operational energy at the earliest stages of design, with post schematic design operational energy optimization tuning taking place later in the process, rather than most of the energy analysis taking place after the building is essentially designed.
Doing energy analysis later means it is more costly for all stakeholders to make major changes in the building design in response to energy modeling outcomes. Spacemaker’s new rapid operational energy analysis tools are deployable in the very earliest design stage, helping architects begin working on optimizing efficient use of energy in their building designs immediately.
Spacemaker’s new tools have been tested by influential design practices like Pablo La Roche, Principal and Performance-Driven Design Lead at CallisonRTKL.
“At CRTKL, we believe sustainable design is a necessity, not an option. Spacemaker’s new operational energy analysis tool makes this easier as it allows our designers to better understand the implications of their design decisions at the onset of projects. Tools like this help make sustainable design more accessible and enable us to further CRTKL’s vision of People, Planet, Positive Design.”
Spacemaker’s tools also make energy analysis work accessible to architects, whereas existing leading energy analysis tools are rather complex and typically used by energy consultants or engineers.
Rapid operational energy analysis joins Spacemaker’s suite of sustainable design tools as well as its predictive analysis tools for noise, sun, wind, and more.
Learn More
Design analysis models in Spacemaker can be further refined in Autodesk Revit and Insight. Spacemaker also supports robust import of IFC and OBJ models, meaning you can import models started in other design software like Rhino or even Archicad. You can also import DXF files in 2D to form as the basis for geometric modeling. You can also import Autodesk Infraworks.
Once your Spacemaker proposals are done, you can export them into limited formats—IFC or OBJ. These can then be utilized in other software, but there may be key limitations (for example, exporting out in IFC for further work in SketchUp).
There is also a new Revit add-on in Beta that enables you to open your Spacemaker models directly in Revit.
To try out Spacemaker, there is a 30-day free trial.



Reader Comments
Comments for this story are closed