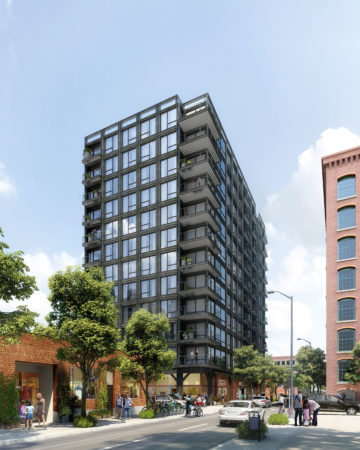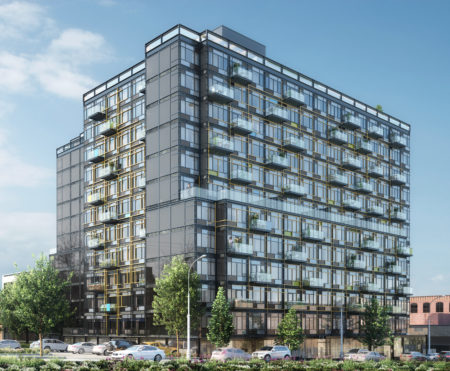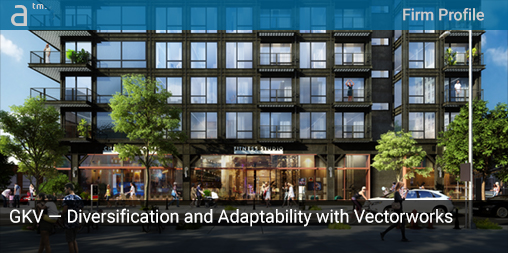GERNER, KRONICK + VALCARCEL ARCHITECTS, is a diversified architecture and interior design firm currently building up expertise in modular construction. Constantly on the lookout for how mastery in one market sector can expand into projects in other market sectors, co-founder and principal Randy Gerner, AIA, says, “this diversification has allowed us to weather various economic storms that all firms confront as part of life.”
Diversified
GKV is an architecture and interiors design firm based in New York City. The three founding partners were principals at Kohn Pedersen Fox Associates. “We already had an understanding of development and developer requirements to satisfy larger projects,” says Gerner. “So, we slowly ramped up, and three years into our practice, we had our first 250,000 square foot bank building.”
The firm believes that a building is designed from both the inside out and outside in, and has a robust interiors design practice. Gerner adds, “In parallel with our shell and core business, the interiors practice has enabled us to diversify and handle recessions better.”

ARC is a new 10-story mixed-use building located in Long Island City and designed with a retro industrial look to fit beautifully into is neighborhood context. The award-winning building is just one of GKV’s many examples of the firm’s diversity in building and occupancy typologies. (Image: GKV / Architosh. All rights reserved.) Click for a larger view, typical of all images.
In addition to its shell and core and interiors business, the firm has established expertise in historic preservation and adaptive reuse, in addition to healthcare, education, and residential design at multiple scales. These market domains are now cross-pollinating as consumers and businesses adapt to modern life. And nothing has transformed modern life like the COVID-19 global pandemic.
“Over the past decade or so, there has been a strong interest in bringing the environment of the office space home,” says Gerner, “and the last two years have really put it to the test.”
“This has also been true of the hospitality sector, where you try to create the home away from home, but you can also try to create the office away from home in many cases,” he adds.
Adaptive Capacity & BIM
With different practice domains cutting across scales and building types, I asked Randy Gerner what technologies fortify their practice for such diversification.
Not surprisingly, many of their projects are not developed using BIM methodology, reflecting the logic and economics of the firm’s market sectors.
Over the past decade or so, there has been a strong interest in bringing the environment of the office space home, and the last two years have really put it to the test.
“The way we decide if a project will be BIM or not is we look at how it will be executed from the construction side,” says Gerner. “The construction industry is still slow to adopt or take up BIM technology,” he adds, noting that, of course, the larger companies have BIM groups. Still, many of their projects, including sizeable ones, are built by mid-sized or smaller general contractors.
“These guys say, ‘give me a set of 2D drawings, and I will build it,’ and similarly, the building departments throughout the United States also don’t care about BIM. It’s not important to them,” he adds.
However, Randy Gerner says that his firm is fully proficient in Level 300 BIM-based practice and has many large projects executed fully in BIM under their belt. The firm’s main design, 3D modeling, and BIM platform is Vectorworks Architect, and the software has provided the firm with a level of agility perfectly suited for its organic growth path.
That path now includes the firm’s growing expertise in modular construction.
Modular Construction
Gerner says that the firm has designed more than three major modular construction projects. Its latest design is the first multi-family mixed-use modular building planned for Providence, Rhode Island.
A 12-story residential building with 148 units, the downtown Providence building is typical of the podium below modular units construction method, mixing conventional construction at the podium and foundation level with modular above.

The 12-story mixed-use residential building for downtown Providence, Rhode Island would be the first such modular construction (MC) structure in the colonial era city. (Image: GKV / Architosh. All rights reserved.)
“We have already honed many of the techniques for designing and building modular construction,” says Gerner, who notes that the design approach for modular buildings is fundamentally different than for conventional construction.
“When designing a modular building project, an architect must think differently from a project that is considered conventional construction,” says Gerner. “The drawings that we produce need to be shared with a modular manufacturer and form the basis for further development by the manufacturer.”
Design for Manufacture and Assembly (DfMA) is still in its infancy here in the United States.
Gerner says that each modular construction manufacturer utilizes a proprietary system for its manufacturing methods. “This does create some challenge for us since we are faced with having to develop a generic design solution for the building.” He notes that load-bearing systems vary from manufacturer to manufacturer. Some units use light-gauge cage-like construction and are self-bearing, while others work in strategically-located columns. This variance means floor plans require adjustment once a modular construction company wins the contract.
Hybrid Needs
While noting that modular construction can speed up overall build times, reducing construction phase work by 25 percent, the overall process is different. “It’s complicated. What we find is we spend a great deal more time in design development with modular and less time in construction documents and more time in CA (construction administration),” says Gerner.

This multi-family structure at Friendship Street is another modular construction design by GKV. You can notice the way the corners of the building have clear sides and glazed fronts and how modular designed buildings consist of repeatable modular units that technical stack on top of each other. (Image: GKV / Architosh. All rights reserved.)
The hybrid nature of modular means that the podium and foundational parts of the building are conventionally built design and documentation needs are conventional for that segment of the building. Simultaneously, the modular floors above the podium are more generically developed, coupled with high-level performance specifications. The modular manufacturer will create high-level 3D documentation to drive their manufacturing production.
Gerner says, “It is next to impossible to pivot from one manufacturer to another since the manufacturing systems for each is different.” This is why the process is so different and specialized.
Vectorworks’ Agility
Vectorworks’ adaptive capacity and agility have been utilized from the firm’s beginning. Gerner says he has been using the software since the KPF days when it was called MiniCAD.
The platform gives his firm hardware flexibility that rival systems do not. “So, we really enjoy working on the Apple platform,” he adds. “We have always liked our Macs and don’t want to give them up.” Still, through Apple’s dark days in the late 90s and early 00s, Gerner did note the added pressure at times. Then there were the clients who came along, though rare, who demanded a project be developed as BIM projects using Revit.
We can fully stay up to speed in an industry migrating to BIM. Vectorworks’ support has enabled that, and they have been fabulous to us.
When this happened, Gerner says his firm reached out to Vectorworks, insisting that they did not want to give up their Mac-platform office to “fit in” with a perceived standard that was less agile for their practice needs. Vectorworks’ BIM advancements over the past few years, along with direct assistance to the firm, have kept GKV very happy.
“We can fully stay up to speed in an industry migrating to BIM,” he says, noting that “Vectorworks’ support has enabled that, and they have been fabulous to us. This has allowed us to use our Mac computers—which we love—and design big and expensive buildings and communicate with our many BIM consultants.”

The Beekman Residential Tower is a 51-story tower addition to the historic 1881 Romanesque neoclassic Temple Court building. (Image: GKV / Architosh. All rights reserved.)
And for our hybrid and diversified needs, including modular construction design, Vectorworks’ flexibility adds economic efficiency enabling teams to decide if a given project is best suited for a BIM workflow or a non-BIM workflow.” And as for modular, Randy Gerner adds, “I don’t know if Vectorworks has specifically focused on the modular industry requirements, but the software has adapted very well to those requirements.”
Advertisement
“Design for Manufacture and Assembly (DfMA) is still in its infancy here in the United States,” says Gerner. “The idea is that a building design should seamlessly evolve from concept to 3D model to manufacturing drawings to the final manufactured product. Right now, through Vectorworks, we possess the tools to translate the idea into a 3D model. That model can then be shared with the modular building manufacturer.”
“It is always difficult to predict the future and specifically trends in architecture,” says Gerner. “However if you have a flexible design format such as Vectorworks, our company can evolve seamlessly with the advancing technologies of the construction industry.”




Reader Comments
Comments for this story are closed